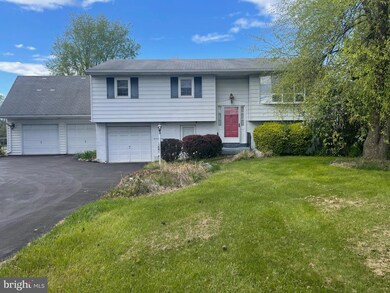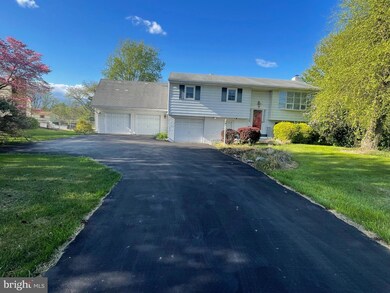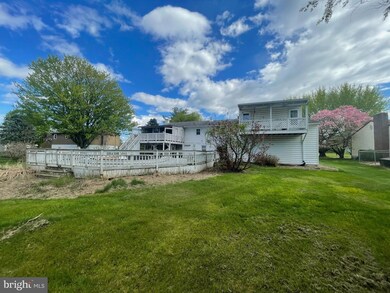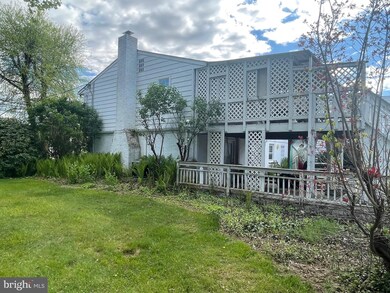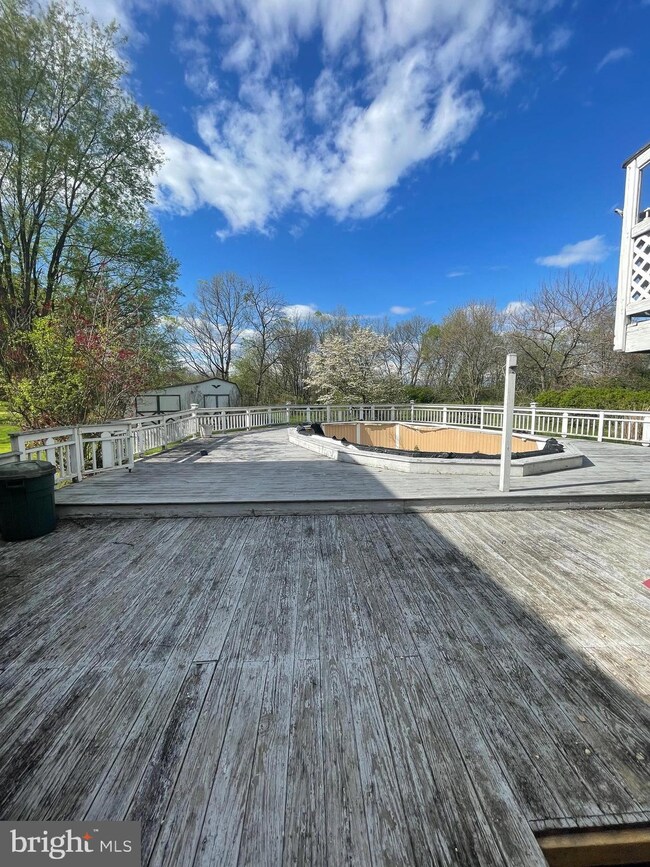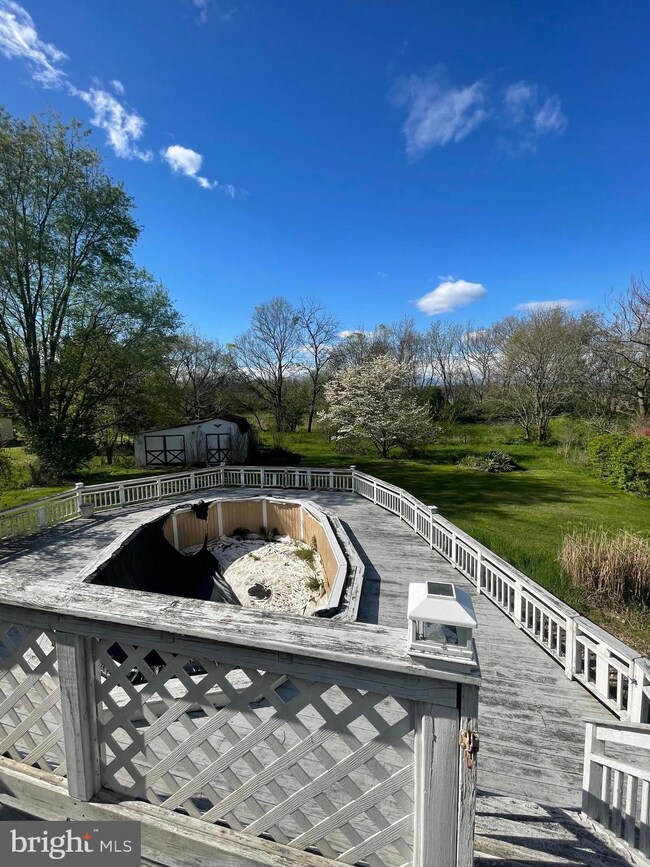
1264 W Trindle Rd Mechanicsburg, PA 17055
Highlights
- Above Ground Pool
- 0.48 Acre Lot
- Wood Flooring
- Monroe Elementary School Rated A-
- Backs to Trees or Woods
- Workshop
About This Home
As of November 2024Upcoming Auction on Thursday, June 13th @ 6:00 P.M.
.48 Acre w/ 2,344 sq. ft. split level Home; Kitchen w/ attached Deck area, Living Room, 1 Full Bath, 3 Bedrooms including 1 lg. bedroom w/ attached outside deck area; Hardwood floors;
Lower Level: Family Room w/ wood burning fireplace, lg. outdoor patio area, 1 Full bath, 1 car garage /shop area, utility/ laundry room, attitudinal attached 2 car garage; Paved Drive; Lg. rear deck area w/ pool, In need of repair; Nice level backyard w/ 16’x20’ shed; Central Air, Propane hot water heater;
Home has a lot of potential, Needs some minor repairs, & up keep;
Great location, minutes from Carlisle, & Mechanicsburg areas;
Open House Dates: Wednesday May 29th & June 5th from 5-7 P.M.
REAL ESTATE: 10,000 down day of sale, balance due @ settlement within 60 days of auction date.
no way does the advertised price determine the actual selling price at this auction.
Last Agent to Sell the Property
Cavalry Realty LLC License #RM420558 Listed on: 05/14/2024
Home Details
Home Type
- Single Family
Est. Annual Taxes
- $2,958
Year Built
- Built in 1966
Lot Details
- 0.48 Acre Lot
- Backs to Trees or Woods
- Back Yard
- Property is in average condition
Parking
- 3 Car Attached Garage
- 3 Driveway Spaces
- Front Facing Garage
Home Design
- Permanent Foundation
- Frame Construction
- Shingle Roof
- Vinyl Siding
Interior Spaces
- 2,344 Sq Ft Home
- Property has 2 Levels
- Ceiling Fan
- Wood Burning Fireplace
- Combination Kitchen and Dining Room
- Wood Flooring
- Laundry on lower level
Kitchen
- Country Kitchen
- Electric Oven or Range
Bedrooms and Bathrooms
- 3 Bedrooms
Partially Finished Basement
- Garage Access
- Workshop
Outdoor Features
- Above Ground Pool
- Patio
Schools
- Cumberland Valley High School
Utilities
- Central Air
- Heating System Powered By Owned Propane
- Hot Water Baseboard Heater
- 200+ Amp Service
- Well
- Electric Water Heater
- Municipal Trash
- On Site Septic
Community Details
- No Home Owners Association
Listing and Financial Details
- Assessor Parcel Number 38-24-0773-004
Ownership History
Purchase Details
Home Financials for this Owner
Home Financials are based on the most recent Mortgage that was taken out on this home.Purchase Details
Home Financials for this Owner
Home Financials are based on the most recent Mortgage that was taken out on this home.Similar Homes in Mechanicsburg, PA
Home Values in the Area
Average Home Value in this Area
Purchase History
| Date | Type | Sale Price | Title Company |
|---|---|---|---|
| Warranty Deed | $369,900 | None Listed On Document | |
| Warranty Deed | $369,900 | None Listed On Document | |
| Deed | $223,000 | None Listed On Document |
Mortgage History
| Date | Status | Loan Amount | Loan Type |
|---|---|---|---|
| Open | $346,263 | FHA | |
| Closed | $346,263 | FHA | |
| Previous Owner | $223,000 | New Conventional | |
| Previous Owner | $100,000 | Credit Line Revolving | |
| Previous Owner | $61,414 | New Conventional |
Property History
| Date | Event | Price | Change | Sq Ft Price |
|---|---|---|---|---|
| 11/25/2024 11/25/24 | Sold | $369,900 | 0.0% | $158 / Sq Ft |
| 09/26/2024 09/26/24 | Pending | -- | -- | -- |
| 09/24/2024 09/24/24 | Price Changed | $369,900 | -2.6% | $158 / Sq Ft |
| 09/11/2024 09/11/24 | For Sale | $379,900 | +70.4% | $162 / Sq Ft |
| 08/13/2024 08/13/24 | Sold | $223,000 | -10.8% | $95 / Sq Ft |
| 06/13/2024 06/13/24 | Pending | -- | -- | -- |
| 05/14/2024 05/14/24 | For Sale | $250,000 | -- | $107 / Sq Ft |
Tax History Compared to Growth
Tax History
| Year | Tax Paid | Tax Assessment Tax Assessment Total Assessment is a certain percentage of the fair market value that is determined by local assessors to be the total taxable value of land and additions on the property. | Land | Improvement |
|---|---|---|---|---|
| 2025 | $3,178 | $197,200 | $49,800 | $147,400 |
| 2024 | $3,023 | $197,200 | $49,800 | $147,400 |
| 2023 | $2,871 | $197,200 | $49,800 | $147,400 |
| 2022 | $2,800 | $197,200 | $49,800 | $147,400 |
| 2021 | $2,740 | $197,200 | $49,800 | $147,400 |
| 2020 | $2,689 | $197,200 | $49,800 | $147,400 |
| 2019 | $2,644 | $197,200 | $49,800 | $147,400 |
| 2018 | $2,599 | $197,200 | $49,800 | $147,400 |
| 2017 | $2,554 | $197,200 | $49,800 | $147,400 |
| 2016 | -- | $197,200 | $49,800 | $147,400 |
| 2015 | -- | $197,200 | $49,800 | $147,400 |
| 2014 | -- | $197,200 | $49,800 | $147,400 |
Agents Affiliated with this Home
-

Seller's Agent in 2024
Neil Reichart
Keller Williams Keystone Realty
(717) 465-7076
1 in this area
558 Total Sales
-

Seller's Agent in 2024
Thomas Stewart
Cavalry Realty LLC
(717) 932-2599
6 in this area
941 Total Sales
-

Seller Co-Listing Agent in 2024
Colby Jacobs
Keller Williams Keystone Realty
(717) 465-7588
1 in this area
447 Total Sales
-

Buyer's Agent in 2024
Scott Fonner
RE/MAX
(717) 608-8014
5 in this area
74 Total Sales
Map
Source: Bright MLS
MLS Number: PACB2030872
APN: 38-24-0773-004
- 1239 W Trindle Rd
- 90 Old Stonehouse Rd S
- 1214 Minnich Rd
- 1370 W Trindle Rd
- 1350 Kiner Blvd
- 1083 W Trindle Rd
- 260 Old Stonehouse Rd S
- 70 Hickory Rd
- 80 Presidents Dr
- 104 Notting Hill Ct
- 228 Loyal Dr
- 226 Loyal Dr
- 103 Notting Hill Ct
- Hunter Plan at Trindle Place
- Amberbrook Plan at Trindle Place
- Kingston Plan at Trindle Place
- Westbrooke Plan at Trindle Place
- Silverbrooke Plan at Trindle Place
- Brookfield Plan at Trindle Place
- Berkley Plan at Trindle Place

