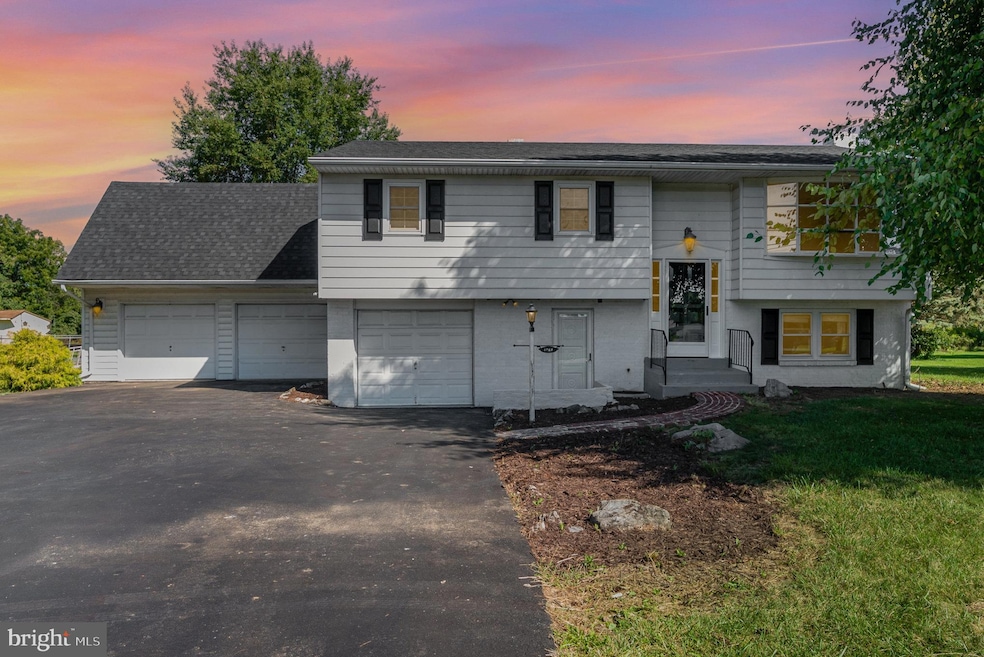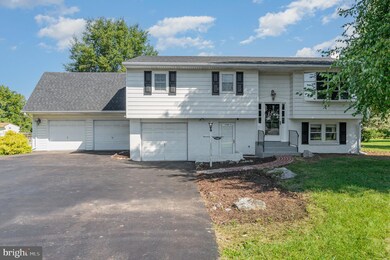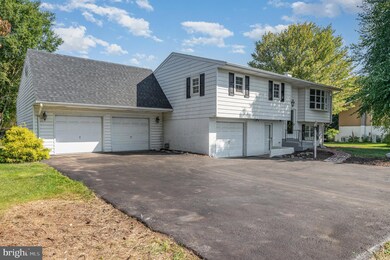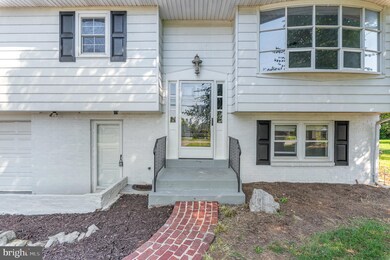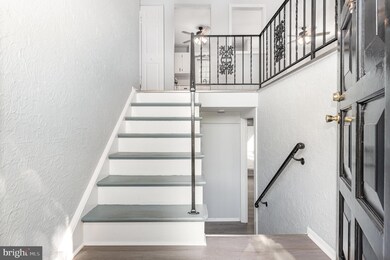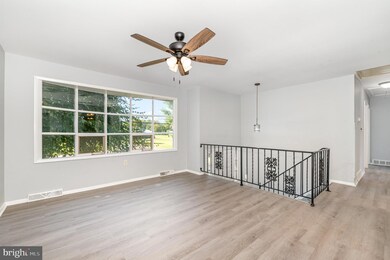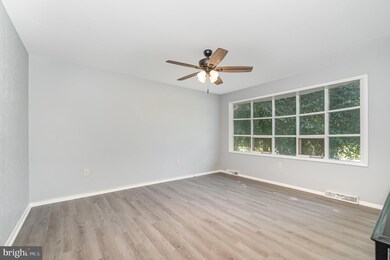
1264 W Trindle Rd Mechanicsburg, PA 17055
Silver Spring NeighborhoodHighlights
- Private Pool
- 0.48 Acre Lot
- No HOA
- Monroe Elementary School Rated A-
- Deck
- Balcony
About This Home
As of November 2024Beautifully remodeled and freshly painted split foyer home with over 2,300 square feet of living space and all new LTV flooring throughout. Step up to the big living room with large window that lets in tons of natural light. The eat in kitchen comes with all brand new stainless steel appliances. The primary bedroom has its own personal balcony overlooking the back yard. 3 more bedrooms (or you could the walk through one as an office). The lower level Family room has a beautiful stone fireplace. 2nd full bath on this level is super convenient especially when coming in from your own private pool! The covered patio and covered deck lead to the huge open deck surrounding the pool. Just imagine all the future pool parties you'll be having! The back yard backs to trees, plus the big shed conveys for the lucky buyers. The new roof will also give you peace of mind. Hurry this one won't last long!
Last Agent to Sell the Property
Keller Williams Keystone Realty License #RS331270 Listed on: 09/11/2024

Home Details
Home Type
- Single Family
Est. Annual Taxes
- $2,958
Year Built
- Built in 1966
Lot Details
- 0.48 Acre Lot
Parking
- 3 Car Direct Access Garage
- Front Facing Garage
- Garage Door Opener
- Driveway
- On-Street Parking
- Off-Street Parking
Home Design
- Split Foyer
- Permanent Foundation
- Stick Built Home
Interior Spaces
- 2,344 Sq Ft Home
- Property has 1 Level
- Chair Railings
- Wainscoting
- Ceiling Fan
- Stone Fireplace
- Fireplace Mantel
- Entrance Foyer
- Family Room
- Living Room
- Combination Kitchen and Dining Room
- Storage Room
- Laundry on lower level
- Utility Room
- Basement Fills Entire Space Under The House
Kitchen
- Eat-In Kitchen
- Electric Oven or Range
- Built-In Microwave
- Dishwasher
Bedrooms and Bathrooms
- 4 Main Level Bedrooms
- Bathtub with Shower
- Walk-in Shower
Outdoor Features
- Private Pool
- Balcony
- Deck
- Patio
- Shed
Schools
- Cumberland Valley High School
Utilities
- Forced Air Heating and Cooling System
- Cooling System Mounted In Outer Wall Opening
- Well
- Natural Gas Water Heater
- On Site Septic
Community Details
- No Home Owners Association
Listing and Financial Details
- Assessor Parcel Number 38-24-0773-004
Ownership History
Purchase Details
Home Financials for this Owner
Home Financials are based on the most recent Mortgage that was taken out on this home.Purchase Details
Home Financials for this Owner
Home Financials are based on the most recent Mortgage that was taken out on this home.Similar Homes in Mechanicsburg, PA
Home Values in the Area
Average Home Value in this Area
Purchase History
| Date | Type | Sale Price | Title Company |
|---|---|---|---|
| Warranty Deed | $369,900 | None Listed On Document | |
| Warranty Deed | $369,900 | None Listed On Document | |
| Deed | $223,000 | None Listed On Document |
Mortgage History
| Date | Status | Loan Amount | Loan Type |
|---|---|---|---|
| Open | $346,263 | FHA | |
| Closed | $346,263 | FHA | |
| Previous Owner | $223,000 | New Conventional | |
| Previous Owner | $100,000 | Credit Line Revolving | |
| Previous Owner | $61,414 | New Conventional |
Property History
| Date | Event | Price | Change | Sq Ft Price |
|---|---|---|---|---|
| 11/25/2024 11/25/24 | Sold | $369,900 | 0.0% | $158 / Sq Ft |
| 09/26/2024 09/26/24 | Pending | -- | -- | -- |
| 09/24/2024 09/24/24 | Price Changed | $369,900 | -2.6% | $158 / Sq Ft |
| 09/11/2024 09/11/24 | For Sale | $379,900 | +70.4% | $162 / Sq Ft |
| 08/13/2024 08/13/24 | Sold | $223,000 | -10.8% | $95 / Sq Ft |
| 06/13/2024 06/13/24 | Pending | -- | -- | -- |
| 05/14/2024 05/14/24 | For Sale | $250,000 | -- | $107 / Sq Ft |
Tax History Compared to Growth
Tax History
| Year | Tax Paid | Tax Assessment Tax Assessment Total Assessment is a certain percentage of the fair market value that is determined by local assessors to be the total taxable value of land and additions on the property. | Land | Improvement |
|---|---|---|---|---|
| 2025 | $3,178 | $197,200 | $49,800 | $147,400 |
| 2024 | $3,023 | $197,200 | $49,800 | $147,400 |
| 2023 | $2,871 | $197,200 | $49,800 | $147,400 |
| 2022 | $2,800 | $197,200 | $49,800 | $147,400 |
| 2021 | $2,740 | $197,200 | $49,800 | $147,400 |
| 2020 | $2,689 | $197,200 | $49,800 | $147,400 |
| 2019 | $2,644 | $197,200 | $49,800 | $147,400 |
| 2018 | $2,599 | $197,200 | $49,800 | $147,400 |
| 2017 | $2,554 | $197,200 | $49,800 | $147,400 |
| 2016 | -- | $197,200 | $49,800 | $147,400 |
| 2015 | -- | $197,200 | $49,800 | $147,400 |
| 2014 | -- | $197,200 | $49,800 | $147,400 |
Agents Affiliated with this Home
-
Neil Reichart

Seller's Agent in 2024
Neil Reichart
Keller Williams Keystone Realty
(717) 465-7076
1 in this area
554 Total Sales
-
Thomas Stewart

Seller's Agent in 2024
Thomas Stewart
Cavalry Realty LLC
(717) 932-2599
6 in this area
931 Total Sales
-
Colby Jacobs

Seller Co-Listing Agent in 2024
Colby Jacobs
Keller Williams Keystone Realty
(717) 465-7588
1 in this area
444 Total Sales
-
Scott Fonner

Buyer's Agent in 2024
Scott Fonner
RE/MAX
(717) 608-8014
5 in this area
76 Total Sales
Map
Source: Bright MLS
MLS Number: PACB2034904
APN: 38-24-0773-004
- 1239 W Trindle Rd
- 29 N Old Stonehouse Rd
- 90 Old Stonehouse Rd S
- 1214 Minnich Rd
- 1370 W Trindle Rd
- 1083 W Trindle Rd
- 260 Old Stonehouse Rd S
- 306 Marie Dr
- 80 Presidents Dr
- 228 Loyal Dr
- 226 Loyal Dr
- 44 Danbury Dr
- 323 Valor Dr
- 423 General Dr
- 104 Notting Hill Ct
- 53 Presidents Dr
- 287 Founders Way
- 103 Notting Hill Ct
- 39 Presidents Dr
- 31 Presidents Dr
