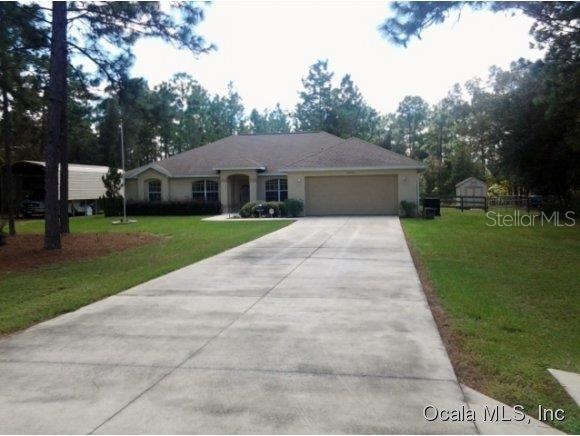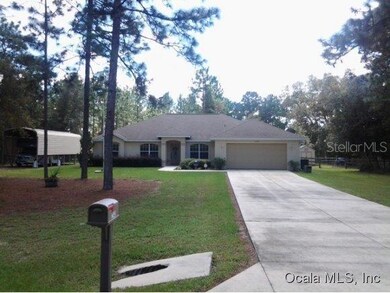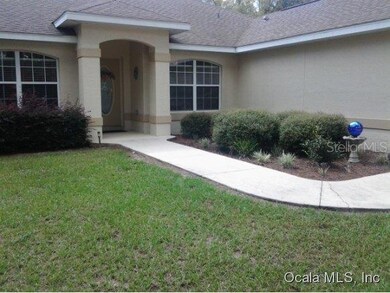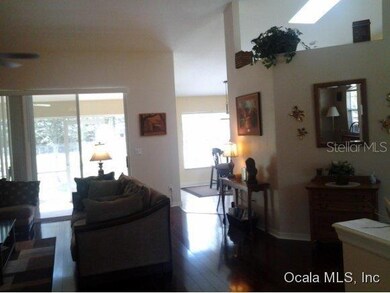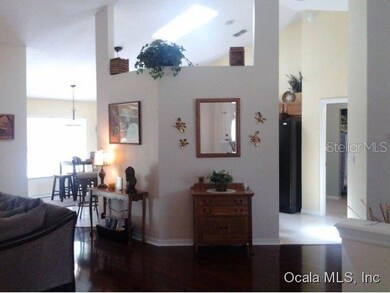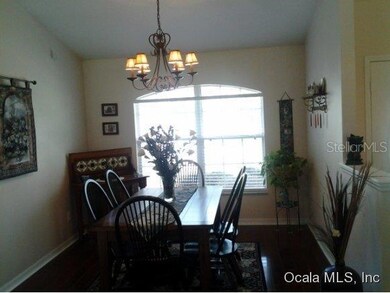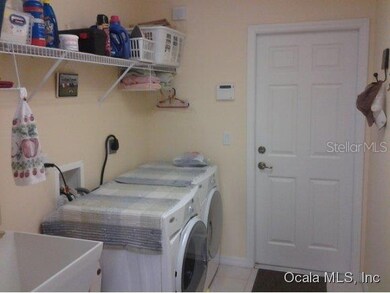
12640 SW 78th Place Dunnellon, FL 34432
Rolling Hills NeighborhoodEstimated Value: $364,285 - $461,000
Highlights
- Race Track
- 2 Car Attached Garage
- Screened Patio
- No HOA
- Eat-In Kitchen
- Walk-In Closet
About This Home
As of March 2015Very well maintained 3/2/2 Augustine model. Vaulted ceilings, open floor plan, large inside laundry room with utility sink, year round lanai faces South. Shed in the back, brick fire pit and completely fenced back yard. A camper port that measures 35X12 and will convey. The property is located between Ocala and Dunnellon. Peacful and private yet minutes to either town with all the amenities one needs. Back inside large open eat-in-kitchen with a good size pantry and a view of the vast back yard. Large master suite with a lovely view, large walk in, on suit bath that has a soaker bath and a separate shower. Linen closets in both bathrooms. Wood laminate and tile floors, den/office near entrance also good size. A/C 2011 that boost a cap system (very clean air), water softener and more. Check
Last Agent to Sell the Property
CB/ELLISON RLTY WEST License #3085946 Listed on: 10/06/2014

Home Details
Home Type
- Single Family
Est. Annual Taxes
- $1,159
Year Built
- Built in 2006
Lot Details
- 1.16 Acre Lot
- Lot Dimensions are 165x305
- Cross Fenced
- Wood Fence
- Cleared Lot
- Landscaped with Trees
- Property is zoned R-1 Single Family Dwellin
Parking
- 2 Car Attached Garage
Home Design
- Shingle Roof
- Concrete Siding
- Block Exterior
- Stucco
Interior Spaces
- 2,136 Sq Ft Home
- 1-Story Property
- Window Treatments
- Home Security System
- Laundry in unit
Kitchen
- Eat-In Kitchen
- Range
- Microwave
- Dishwasher
Bedrooms and Bathrooms
- 3 Bedrooms
- Walk-In Closet
- 2 Full Bathrooms
Utilities
- Central Air
- Heating Available
- Well
- Water Softener
- Septic Tank
- Satellite Dish
Additional Features
- Screened Patio
- Race Track
Community Details
- No Home Owners Association
- Rolling Hills Subdivision, St Augustine Floorplan
Listing and Financial Details
- Property Available on 10/6/14
- Legal Lot and Block 10 / 65
- Assessor Parcel Number 3492-065-010
Ownership History
Purchase Details
Home Financials for this Owner
Home Financials are based on the most recent Mortgage that was taken out on this home.Purchase Details
Home Financials for this Owner
Home Financials are based on the most recent Mortgage that was taken out on this home.Purchase Details
Purchase Details
Similar Homes in Dunnellon, FL
Home Values in the Area
Average Home Value in this Area
Purchase History
| Date | Buyer | Sale Price | Title Company |
|---|---|---|---|
| Guarin John C | $168,000 | All Amer Land Title Ins Agen | |
| Cable Chester R | $154,000 | All American Land Title Insu | |
| Interstate Investments & Development Llc | -- | -- | |
| Sharif Majeed | $4,000 | Affiliated Title Of Marion C |
Mortgage History
| Date | Status | Borrower | Loan Amount |
|---|---|---|---|
| Open | Guarin John C | $109,200 | |
| Previous Owner | Cable Chester R | $72,300 | |
| Previous Owner | Cable Chester R | $75,000 |
Property History
| Date | Event | Price | Change | Sq Ft Price |
|---|---|---|---|---|
| 03/20/2015 03/20/15 | Sold | $168,000 | -2.3% | $79 / Sq Ft |
| 02/02/2015 02/02/15 | Pending | -- | -- | -- |
| 10/06/2014 10/06/14 | For Sale | $172,000 | -- | $81 / Sq Ft |
Tax History Compared to Growth
Tax History
| Year | Tax Paid | Tax Assessment Tax Assessment Total Assessment is a certain percentage of the fair market value that is determined by local assessors to be the total taxable value of land and additions on the property. | Land | Improvement |
|---|---|---|---|---|
| 2023 | $2,166 | $156,801 | $0 | $0 |
| 2022 | $2,103 | $152,234 | $0 | $0 |
| 2021 | $2,097 | $147,800 | $0 | $0 |
| 2020 | $2,078 | $145,759 | $0 | $0 |
| 2019 | $2,044 | $142,482 | $0 | $0 |
| 2018 | $1,940 | $139,825 | $0 | $0 |
| 2017 | $1,904 | $136,949 | $0 | $0 |
| 2016 | $1,864 | $134,132 | $0 | $0 |
| 2015 | $1,309 | $99,681 | $0 | $0 |
| 2014 | $1,232 | $98,890 | $0 | $0 |
Agents Affiliated with this Home
-
Ginger Rhodes

Seller's Agent in 2015
Ginger Rhodes
CB/ELLISON RLTY WEST
(352) 322-0230
6 Total Sales
-
Jodi Niehans

Buyer's Agent in 2015
Jodi Niehans
ROYAL OAK REALTY LLC
(610) 247-9501
46 Total Sales
Map
Source: Stellar MLS
MLS Number: OM415061
APN: 3492-065-010
- 12639 SW 78th Place
- 12707 SW 78th Place
- 12444 SW 76th Ln
- 0 SW 76th Ln
- 7866 SW 128th Terrace Rd
- 12689 SW 81st St
- 12561 SW 81st St
- 0 SW 125th Ct Rd
- 0 SW 127th Ave Unit MFRO6289016
- 12197 SW 76th Ln
- TBD SW 75th St
- 7542 SW 128th Terrace Rd
- 12720 SW 73rd St
- 00000 SW 129th Terrace Rd
- TBD SW 129th Terrace Rd
- 8200 SW 125th Court Rd
- 12282 SW 80th St
- 8303 SW 127th Ave
- 7088 SW 128th Terrace Rd
- 7267 SW 128th Terrace Rd
- 12640 SW 78th Place
- 12625 SW 78th Place
- 12699 SW 80th St
- 12699 SW 80 St
- 12589 SW 78th Place
- 12631 SW 80th St
- 12727 SW 80th St
- lot 10 SW 76 Ln
- 12552 SW 78th Place
- 12590 SW 76th Ln
- 12785 SW 80th St
- 12588 SW 76th Ln
- 12566 SW 80th St
- Lot 5 SW 76th Ln
- 7749 SW 128 Terr Rd
- 7898 SW 128th Terrace Rd
- 12481 SW 78th Place
- 12756 SW 80th St
- 12787 SW 75th St
- 12565 SW 76th Ln
