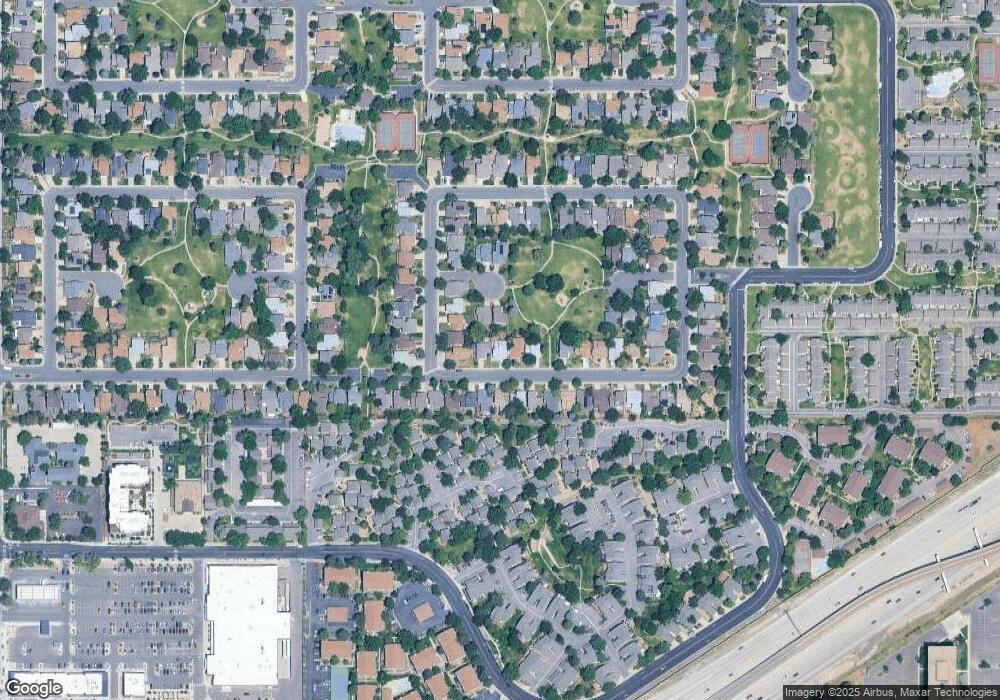12643 E Bates Cir Aurora, CO 80014
Dam East/West NeighborhoodEstimated Value: $471,264 - $582,000
3
Beds
3
Baths
1,818
Sq Ft
$291/Sq Ft
Est. Value
About This Home
This home is located at 12643 E Bates Cir, Aurora, CO 80014 and is currently estimated at $529,566, approximately $291 per square foot. 12643 E Bates Cir is a home located in Arapahoe County with nearby schools including Polton Community Elementary School, Prairie Middle School, and Overland High School.
Ownership History
Date
Name
Owned For
Owner Type
Purchase Details
Closed on
Dec 1, 2022
Sold by
Fain Kristopher K
Bought by
Bailey Marvin and Bailey Robin
Current Estimated Value
Home Financials for this Owner
Home Financials are based on the most recent Mortgage that was taken out on this home.
Original Mortgage
$378,000
Outstanding Balance
$365,430
Interest Rate
7.08%
Mortgage Type
New Conventional
Estimated Equity
$164,136
Purchase Details
Closed on
Dec 17, 2018
Sold by
Kellogg Howard C and Estate Of Karen Kellogg Fain
Bought by
Fain Krisotpher K and Fain Lena K
Purchase Details
Closed on
Jul 4, 1776
Bought by
Conversion Arapco
Create a Home Valuation Report for This Property
The Home Valuation Report is an in-depth analysis detailing your home's value as well as a comparison with similar homes in the area
Home Values in the Area
Average Home Value in this Area
Purchase History
| Date | Buyer | Sale Price | Title Company |
|---|---|---|---|
| Bailey Marvin | $420,000 | Heritage Title | |
| Fain Krisotpher K | -- | None Available | |
| Conversion Arapco | -- | -- |
Source: Public Records
Mortgage History
| Date | Status | Borrower | Loan Amount |
|---|---|---|---|
| Open | Bailey Marvin | $378,000 |
Source: Public Records
Tax History
| Year | Tax Paid | Tax Assessment Tax Assessment Total Assessment is a certain percentage of the fair market value that is determined by local assessors to be the total taxable value of land and additions on the property. | Land | Improvement |
|---|---|---|---|---|
| 2025 | $2,749 | $32,913 | -- | -- |
| 2024 | $2,424 | $35,041 | -- | -- |
| 2023 | $2,424 | $35,041 | $0 | $0 |
| 2022 | $1,786 | $24,652 | $0 | $0 |
| 2021 | $1,797 | $24,652 | $0 | $0 |
| 2020 | $1,964 | $27,342 | $0 | $0 |
| 2019 | $1,904 | $27,342 | $0 | $0 |
| 2018 | $1,713 | $23,098 | $0 | $0 |
| 2017 | $1,688 | $23,098 | $0 | $0 |
| 2016 | $917 | $19,789 | $0 | $0 |
| 2015 | $882 | $19,789 | $0 | $0 |
| 2014 | -- | $14,798 | $0 | $0 |
| 2013 | -- | $16,620 | $0 | $0 |
Source: Public Records
Map
Nearby Homes
- 2910 S Revere St
- 2920 S Racine St
- 2932 S Racine St
- 2993 S Revere St
- 12506 E Cornell Ave Unit 102
- 12502 E Cornell Ave Unit 303
- 3051 S Ursula Cir Unit 302
- 2894 S Ursula St
- 12386 E Bates Cir
- 12104 E Amherst Cir
- 2925 S Vaughn Way
- 13020 E Linvale Place
- 11991 E Cornell Cir
- 3022 S Wheeling Way Unit 309
- 3082 S Wheeling Way Unit 205
- 2853 S Xanadu Way
- 12280 E Vassar Dr
- 3184 S Heather Gardens Way Unit 207
- 3184 S Heather Gardens Way Unit 403
- 3164 S Wheeling Way Unit 306
- 12641 E Bates Cir
- 12645 E Bates Cir
- 12613 E Bates Cir
- 12647 E Bates Cir
- 12615 E Bates Cir
- 12625 E Bates Cir
- 12623 E Bates Cir
- 12621 E Bates Cir
- 12642 E Bates Cir
- 12640 E Bates Cir
- 12644 E Bates Cir
- 12619 E Bates Cir
- 12638 E Bates Cir
- 12646 E Bates Cir
- 12636 E Bates Cir
- 12617 E Bates Cir
- 12648 E Bates Cir
- 12653 E Bates Cir
- 12634 E Bates Cir
- 12650 E Bates Cir
