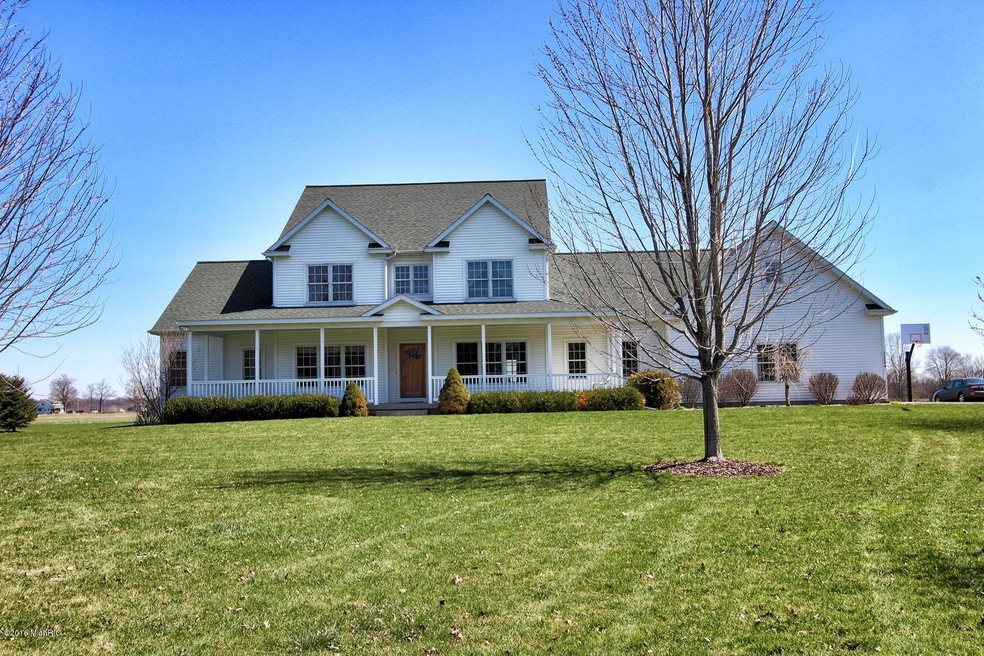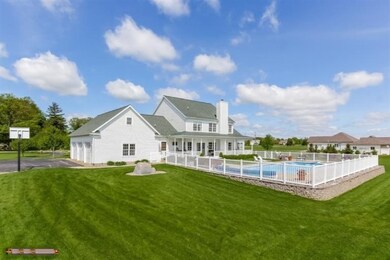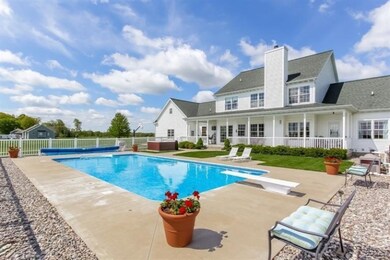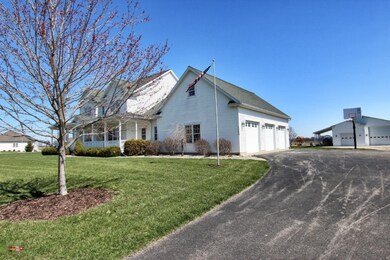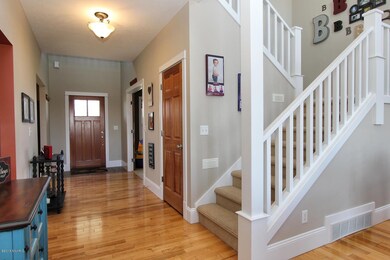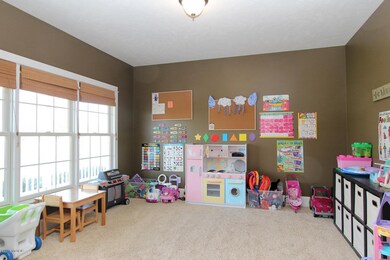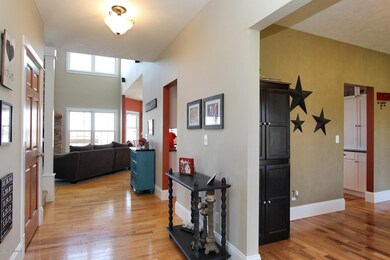
12644 60th Ave Unit 8 Allendale, MI 49401
Highlights
- In Ground Pool
- Wood Flooring
- <<bathWithWhirlpoolToken>>
- Recreation Room
- Pole Barn
- Mud Room
About This Home
As of June 2025This house has the things dreams are made of... Whether you are day dreaming on the expansive front porch, playing by the pool, or having a 60'x40' pole building with 16' ceilings to have a place for all the toys you've been dreaming of, this home will not disappoint. These features don't even include the over 4500 square foot of beautifully decorated interior that will make you make you fall in love. The pictures don't do it justice, schedule a tour today.
Home Details
Home Type
- Single Family
Est. Annual Taxes
- $7,420
Year Built
- Built in 2006
Lot Details
- 4.88 Acre Lot
- Lot Dimensions are 232x888.9
- Level Lot
- Sprinkler System
- Garden
- Property is zoned RA, RA
Parking
- 3 Car Garage
- Garage Door Opener
Home Design
- Composition Roof
- Vinyl Siding
Interior Spaces
- 2-Story Property
- Ceiling Fan
- Low Emissivity Windows
- Insulated Windows
- Window Treatments
- Mud Room
- Family Room with Fireplace
- Living Room
- Dining Area
- Recreation Room
- Basement Fills Entire Space Under The House
- Laundry on main level
Kitchen
- Eat-In Kitchen
- Range<<rangeHoodToken>>
- <<microwave>>
- Dishwasher
- Snack Bar or Counter
Flooring
- Wood
- Ceramic Tile
Bedrooms and Bathrooms
- 4 Bedrooms | 1 Main Level Bedroom
- <<bathWithWhirlpoolToken>>
Outdoor Features
- In Ground Pool
- Patio
- Pole Barn
- Shed
- Porch
Farming
- Tillable Land
Utilities
- Humidifier
- SEER Rated 13+ Air Conditioning Units
- SEER Rated 13-15 Air Conditioning Units
- Forced Air Heating System
- Heating System Uses Natural Gas
- Well
- Natural Gas Water Heater
- Water Softener is Owned
- Septic System
- Phone Available
- Cable TV Available
Ownership History
Purchase Details
Home Financials for this Owner
Home Financials are based on the most recent Mortgage that was taken out on this home.Purchase Details
Home Financials for this Owner
Home Financials are based on the most recent Mortgage that was taken out on this home.Purchase Details
Home Financials for this Owner
Home Financials are based on the most recent Mortgage that was taken out on this home.Purchase Details
Home Financials for this Owner
Home Financials are based on the most recent Mortgage that was taken out on this home.Purchase Details
Home Financials for this Owner
Home Financials are based on the most recent Mortgage that was taken out on this home.Similar Homes in the area
Home Values in the Area
Average Home Value in this Area
Purchase History
| Date | Type | Sale Price | Title Company |
|---|---|---|---|
| Warranty Deed | $950,000 | Star Title | |
| Warranty Deed | $490,000 | Attorney | |
| Warranty Deed | $480,000 | None Available | |
| Interfamily Deed Transfer | -- | None Available | |
| Warranty Deed | $139,800 | -- |
Mortgage History
| Date | Status | Loan Amount | Loan Type |
|---|---|---|---|
| Open | $650,000 | New Conventional | |
| Previous Owner | $373,500 | Credit Line Revolving | |
| Previous Owner | $367,500 | New Conventional | |
| Previous Owner | $398,200 | Adjustable Rate Mortgage/ARM | |
| Previous Owner | $50,000 | Credit Line Revolving | |
| Previous Owner | $417,000 | Adjustable Rate Mortgage/ARM | |
| Previous Owner | $300,500 | New Conventional | |
| Previous Owner | $334,401 | New Conventional | |
| Previous Owner | $348,000 | Unknown | |
| Previous Owner | $52,000 | Unknown | |
| Previous Owner | $404,000 | Fannie Mae Freddie Mac |
Property History
| Date | Event | Price | Change | Sq Ft Price |
|---|---|---|---|---|
| 06/30/2025 06/30/25 | Sold | $950,000 | 0.0% | $181 / Sq Ft |
| 05/24/2025 05/24/25 | Pending | -- | -- | -- |
| 05/22/2025 05/22/25 | For Sale | $950,000 | +93.9% | $181 / Sq Ft |
| 11/22/2016 11/22/16 | Sold | $490,000 | -2.0% | $104 / Sq Ft |
| 10/19/2016 10/19/16 | Pending | -- | -- | -- |
| 10/06/2016 10/06/16 | For Sale | $499,900 | +4.1% | $106 / Sq Ft |
| 10/01/2014 10/01/14 | Sold | $480,000 | -8.6% | $87 / Sq Ft |
| 09/03/2014 09/03/14 | Pending | -- | -- | -- |
| 04/17/2014 04/17/14 | For Sale | $524,900 | -- | $95 / Sq Ft |
Tax History Compared to Growth
Tax History
| Year | Tax Paid | Tax Assessment Tax Assessment Total Assessment is a certain percentage of the fair market value that is determined by local assessors to be the total taxable value of land and additions on the property. | Land | Improvement |
|---|---|---|---|---|
| 2025 | $9,823 | $472,500 | $0 | $0 |
| 2024 | $8,535 | $472,500 | $0 | $0 |
| 2023 | $8,145 | $410,700 | $0 | $0 |
| 2022 | $8,930 | $334,900 | $0 | $0 |
| 2021 | $8,668 | $289,300 | $0 | $0 |
| 2020 | $8,570 | $278,700 | $0 | $0 |
| 2019 | $8,409 | $256,500 | $0 | $0 |
| 2018 | $7,899 | $250,600 | $0 | $0 |
| 2017 | $8,145 | $261,100 | $0 | $0 |
| 2016 | $7,508 | $252,800 | $0 | $0 |
| 2015 | -- | $246,200 | $0 | $0 |
| 2014 | -- | $213,100 | $0 | $0 |
Agents Affiliated with this Home
-
Rod Thiss

Seller's Agent in 2025
Rod Thiss
Five Star Real Estate (Grandv)
(616) 822-5914
144 Total Sales
-
Brian McDonald

Buyer's Agent in 2025
Brian McDonald
RE/MAX Michigan
(616) 291-4411
517 Total Sales
-
Curtis Moran
C
Seller's Agent in 2016
Curtis Moran
Five Star Real Estate (Main)
(616) 791-1500
45 Total Sales
-
Laurie Zokoe

Seller's Agent in 2014
Laurie Zokoe
Five Star Real Estate
(616) 901-9632
769 Total Sales
-
Alan Moore

Buyer's Agent in 2014
Alan Moore
Keller Williams GR North
(616) 560-5400
86 Total Sales
Map
Source: Southwestern Michigan Association of REALTORS®
MLS Number: 16051246
APN: 70-09-14-201-007
- 12610 60th Ave
- 6135 Molli Dr
- 12840 Ridgedale Dr
- 12508 Nora Ct
- 12533 Nora Ct
- 6169 Slumber Way
- 12250 Knoper Ct
- 6177 Slumber Way
- 6199 Slumber Way
- 5897 Almari Dr
- 6221 Slumber Way
- 11838 Andrews Ave
- 6278 Roman Rd
- 5889 Farmview Dr
- 11747 Everett Ave
- 11694 64th Ave
- 5150 Candlewood Ct
- 6178 Charleston Ln Unit 45
- Parcel 3 Leonard St
- Parcel 2 Leonard St
