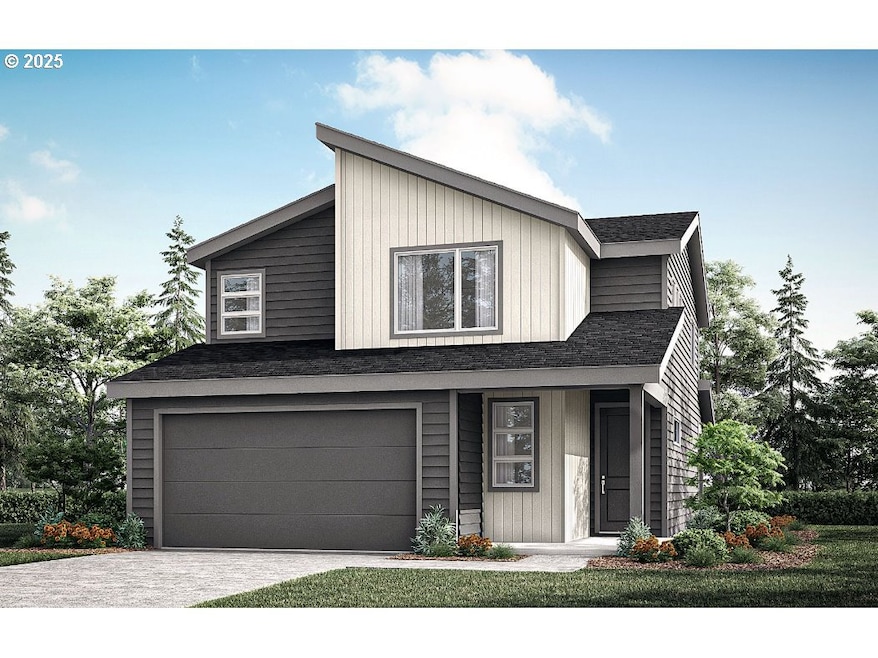12645 SW Trask St Beaverton, OR 97007
Estimated payment $4,304/month
Highlights
- Under Construction
- Quartz Countertops
- Stainless Steel Appliances
- Highland Park Middle School Rated A-
- Private Yard
- 2 Car Attached Garage
About This Home
Welcome to the 1987 floor plan. Designed for comfort, flexibility and modern PNW living. This home offers 4 bedrooms 3 baths and an open concept layout perfect for everyday living and entertaining.Step inside to find a bright foyer leading into a spacious great room with cozy fireplace and oversized windows. The kitchen features sleek finishes, ample cabinet space and a center island. Enjoy a covered deck for year round outdoor use. This plan features a main level bed with full bath perfect for guests, multi-generational living or private office with ensuite comfort.Upstairs the luxurious primary suite boasts a walk in closet and spa inspired bathroom with dual vanities and walk in shower. Two additional bedrooms, full bath and a convenient laundry room complete the upper level. This home awaits you to make it yours. Photos of an alike home, not actual home.
Home Details
Home Type
- Single Family
Year Built
- Built in 2025 | Under Construction
Lot Details
- Fenced
- Sloped Lot
- Sprinkler System
- Private Yard
HOA Fees
- $65 Monthly HOA Fees
Parking
- 2 Car Attached Garage
- Driveway
Home Design
- Shingle Roof
- Composition Roof
- Lap Siding
- Cement Siding
- Concrete Perimeter Foundation
Interior Spaces
- 1,987 Sq Ft Home
- 2-Story Property
- Gas Fireplace
- Vinyl Clad Windows
- Family Room
- Living Room
- Dining Room
- Crawl Space
- Laundry Room
Kitchen
- Free-Standing Gas Range
- Microwave
- Dishwasher
- Stainless Steel Appliances
- Kitchen Island
- Quartz Countertops
- Tile Countertops
Flooring
- Wall to Wall Carpet
- Laminate
- Vinyl
Bedrooms and Bathrooms
- 4 Bedrooms
- Soaking Tub
Schools
- Hazeldale Elementary School
- Highland Park Middle School
- Mountainside High School
Utilities
- 95% Forced Air Zoned Heating and Cooling System
- Heating System Uses Gas
- High Speed Internet
Additional Features
- ENERGY STAR Qualified Equipment for Heating
- Covered Deck
Listing and Financial Details
- Builder Warranty
- Home warranty included in the sale of the property
- Assessor Parcel Number New Construction
Community Details
Overview
- Rolling Rock Management Association, Phone Number (503) 330-2405
- Willow Ridge Subdivision
Security
- Resident Manager or Management On Site
Map
Home Values in the Area
Average Home Value in this Area
Property History
| Date | Event | Price | Change | Sq Ft Price |
|---|---|---|---|---|
| 09/11/2025 09/11/25 | Pending | -- | -- | -- |
| 08/17/2025 08/17/25 | Price Changed | $674,960 | -2.1% | $340 / Sq Ft |
| 06/23/2025 06/23/25 | Price Changed | $689,715 | 0.0% | $347 / Sq Ft |
| 05/14/2025 05/14/25 | For Sale | $689,960 | -- | $347 / Sq Ft |
Source: Regional Multiple Listing Service (RMLS)
MLS Number: 510198979
- 12640 SW Trask St
- 12660 SW Trask St
- 12655 SW Trask St
- 12465 SW Trask St
- 12445 SW Trask St
- 12425 SW Trask St
- 12415 SW Trask St
- 12745 SW Trask St
- 12399 SW Strobel Rd
- 18620 Solitude St
- 12452 SW Strobel Rd
- 12435 SW Silvertip St
- 18650 SW Solitude St
- 12255 SW Trask St
- 18660 Solitude St
- The Alder 2-car Plan at Scholls Heights
- The Chelan Plan at Scholls Heights
- The Alder Plan at Scholls Heights
- The Wallace Plan at Scholls Heights
- The Wallowa Plan at Scholls Heights







