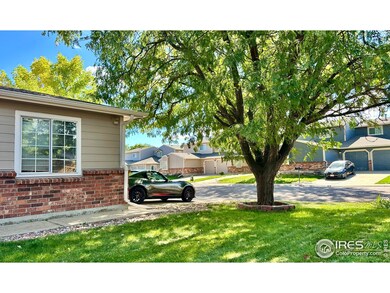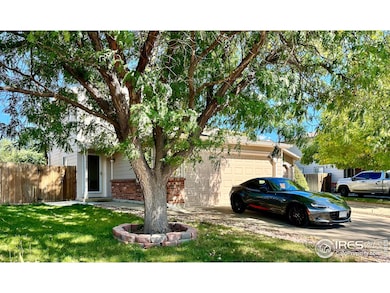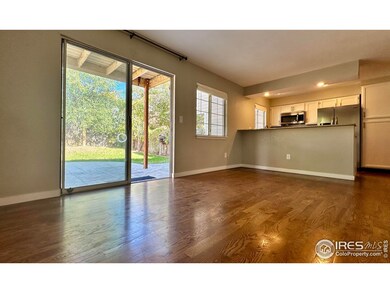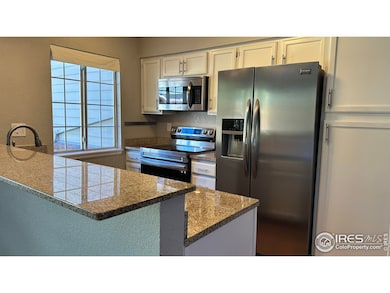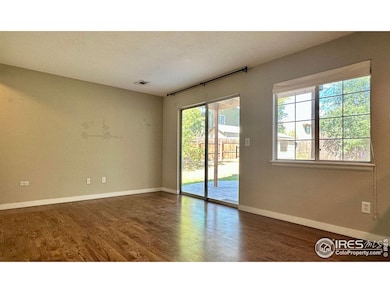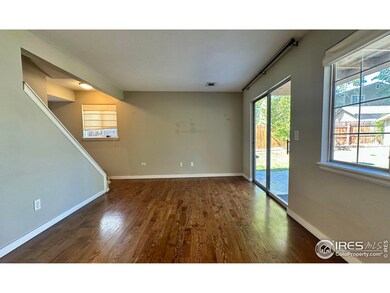12646 Elm St Thornton, CO 80241
Deer Run NeighborhoodEstimated payment $2,353/month
Highlights
- Engineered Wood Flooring
- 2 Car Attached Garage
- Forced Air Heating and Cooling System
- Horizon High School Rated A-
- Park
- Dining Room
About This Home
Desirable 3-Bedroom Home with Modern Upgrades! Welcome to a charming 3-bedroom, 2-bathroom home; perfect for first-time buyers or anyone seeking comfort and convenience. Step inside and be greeted by flexible and functional space on the main floor. It features a remodeled kitchen with stainless steel appliances, quality cabinets, a brand new stove, as well as a stunning island. Dining area is conveniently located just off to the side, half a bath tucked away in the hallway, and the living room benefits from having large sliding doors to the backyard; true definition of "in and out living". Stylish new flooring rounds out the main level. Upstairs you'll find 3 bedrooms, ample closet space, laundry room, and a nice bathroom with his and her sinks. Primary bedroom features a balcony where you can enjoy your morning coffee. Outside, the large backyard offers relaxation and versatility. There is a shed which can be used for storage, workshop, or possibly a home office. The garage is large, and in addition to it, there is parking for 2 cars in front. The whole property exudes curb appeal. Nestled in the highly sought-after Deer Run neighborhood, this home is conveniently located near trails, shopping, restaurants, and Adams schools. The low-fee HOA covers exterior maintenance, including the roof, for added peace of mind. This home is move-in ready, full of value, with lots of upside; don't miss this opportunity! Contact
Townhouse Details
Home Type
- Townhome
Est. Annual Taxes
- $2,289
Year Built
- Built in 1986
Lot Details
- 4,928 Sq Ft Lot
HOA Fees
- $242 Monthly HOA Fees
Parking
- 2 Car Attached Garage
Home Design
- Wood Frame Construction
- Tar and Gravel Roof
Interior Spaces
- 1,100 Sq Ft Home
- 2-Story Property
- Dining Room
Kitchen
- Electric Oven or Range
- Microwave
- Dishwasher
Flooring
- Engineered Wood
- Carpet
Bedrooms and Bathrooms
- 3 Bedrooms
Laundry
- Laundry on upper level
- Dryer
- Washer
Schools
- Skyview Elementary School
- Shadow Ridge Middle School
- Horizon High School
Utilities
- Forced Air Heating and Cooling System
- Water Rights
Listing and Financial Details
- Assessor Parcel Number R0010859
Community Details
Overview
- Association fees include management
- Association Phone (303) 926-5604
- Deer Run Planned Unit Dev Subdivision
Recreation
- Park
Pet Policy
- Dogs Allowed
Map
Home Values in the Area
Average Home Value in this Area
Tax History
| Year | Tax Paid | Tax Assessment Tax Assessment Total Assessment is a certain percentage of the fair market value that is determined by local assessors to be the total taxable value of land and additions on the property. | Land | Improvement |
|---|---|---|---|---|
| 2024 | $2,289 | $23,060 | $5,000 | $18,060 |
| 2023 | $2,266 | $25,850 | $4,740 | $21,110 |
| 2022 | $2,245 | $20,380 | $3,960 | $16,420 |
| 2021 | $2,320 | $20,380 | $3,960 | $16,420 |
| 2020 | $2,215 | $19,850 | $4,080 | $15,770 |
| 2019 | $2,219 | $19,850 | $4,080 | $15,770 |
| 2018 | $1,782 | $15,490 | $1,800 | $13,690 |
| 2017 | $1,621 | $15,490 | $1,800 | $13,690 |
| 2016 | $1,327 | $12,350 | $1,990 | $10,360 |
| 2015 | $1,325 | $12,350 | $1,990 | $10,360 |
| 2014 | $939 | $8,510 | $1,990 | $6,520 |
Property History
| Date | Event | Price | List to Sale | Price per Sq Ft | Prior Sale |
|---|---|---|---|---|---|
| 10/16/2025 10/16/25 | Pending | -- | -- | -- | |
| 10/05/2025 10/05/25 | For Sale | $365,000 | +19.3% | $332 / Sq Ft | |
| 10/30/2019 10/30/19 | Off Market | $306,000 | -- | -- | |
| 07/26/2019 07/26/19 | Sold | $306,000 | +2.3% | $278 / Sq Ft | View Prior Sale |
| 07/18/2019 07/18/19 | Pending | -- | -- | -- | |
| 06/21/2019 06/21/19 | For Sale | $299,000 | +41.0% | $272 / Sq Ft | |
| 01/28/2019 01/28/19 | Off Market | $212,000 | -- | -- | |
| 07/28/2015 07/28/15 | Sold | $212,000 | +6.0% | $193 / Sq Ft | View Prior Sale |
| 06/28/2015 06/28/15 | Pending | -- | -- | -- | |
| 06/26/2015 06/26/15 | For Sale | $200,000 | -- | $182 / Sq Ft |
Purchase History
| Date | Type | Sale Price | Title Company |
|---|---|---|---|
| Special Warranty Deed | $306,000 | Fidelity National Title | |
| Warranty Deed | $212,000 | Land Title Guarantee Company | |
| Warranty Deed | $149,900 | Fahtco | |
| Warranty Deed | $70,300 | Land Title |
Mortgage History
| Date | Status | Loan Amount | Loan Type |
|---|---|---|---|
| Previous Owner | $208,160 | FHA | |
| Previous Owner | $147,584 | FHA | |
| Previous Owner | $70,194 | FHA |
Source: IRES MLS
MLS Number: 1045119
APN: 1571-31-1-05-064
- 12698 Fairfax St
- 12694 Fairfax St
- 12579 Forest Dr
- 12556 Elm St
- 12780 Elm St
- 12530 Forest Dr
- 12506 Forest Dr
- 12578 Hudson Ct
- 12554 Hudson Ct
- 12741 Ivanhoe St
- 5581 Hudson Cir
- 5341 E 129th Way
- 5628 Hudson Cir
- 12797 Ivy St
- 12865 Clermont St
- 12943 Dexter Way
- 4465 E 122nd Ave
- 12771 Jasmine Ct
- 12609 Jersey Cir W
- 12795 Jasmine Ct

