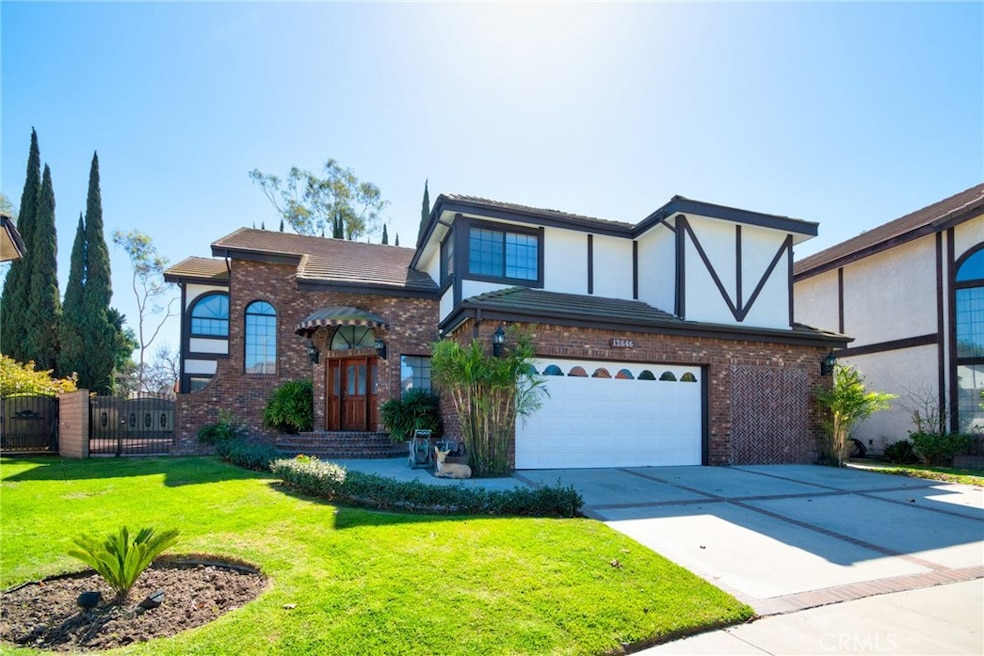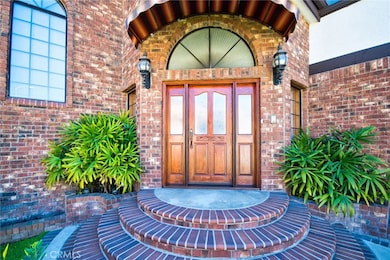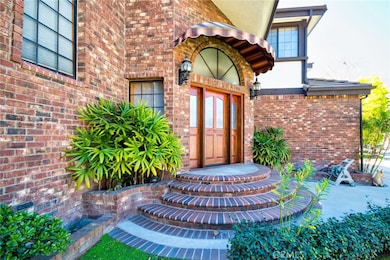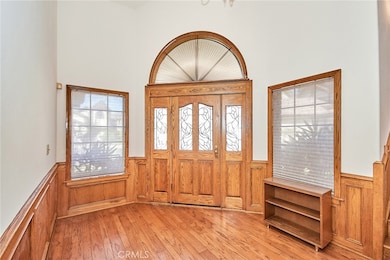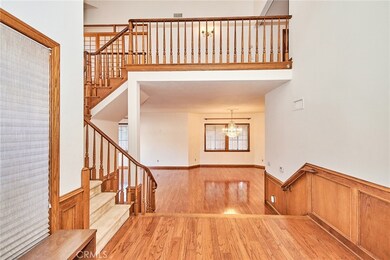12646 Misty Place Cerritos, CA 90703
Highlights
- Two Primary Bedrooms
- Custom Home
- Main Floor Primary Bedroom
- Frank C. Leal Elementary School Rated A
- Cathedral Ceiling
- 3-minute walk to Shadow Park
About This Home
This 'Fikse' Custom Tudor Style Home is Architecturally Unique & Stylish. Located in One of the Most Desirable Areas in Cerritos. Near Leal Elementary School, Cerritos High, Towne Center, Renowned Library, Performing Arts Center, & Parks. 5 Bedrooms Plus a Den (Used as a Bedroom). Freshly Painted Exterior. Gracious Inviting Foyer Greeted with Impressive Living Room & Dining Room. 2 Bedrooms with Own Full Bath (2 Primaries, 1 Downstairs). Living Room with French Doors Leading to the Side Yard. Formal Dining Room with Gorgeous Chandelier. Family Room with French Doors & Fireplace. Kitchen with Garden Window. Upgraded Downstairs Hall Bath with Granite & Marble. Other Bedrooms are Large with Mirrored Closet Doors. Spacious Upstairs Primary Bedroom with Dual Walk-in Closets and Its Bath with Double Sinks, Spa Tub & Separate Shower Upgraded with Granite. All bathrooms Upgraded. Artistically Designed Den with Built-in Bench/Storage. Oak Accent Throughout. Convenient Inside Laundry Room with Sink and Built-in Cabinets. Dual Central Air Conditioning Units. New Water Heater. Attractive Curb Appeal. Nice Cul-de-sac Street. Must See to Appreciate!
Last Listed By
Re/Max College Park Realty Brokerage Phone: 562-809-8789 License #00880275 Listed on: 05/25/2025

Home Details
Home Type
- Single Family
Est. Annual Taxes
- $14,831
Year Built
- Built in 1989
Lot Details
- 5,990 Sq Ft Lot
- Cul-De-Sac
- Block Wall Fence
- Back and Front Yard
- Property is zoned CERS6500
Parking
- 2 Car Direct Access Garage
- Parking Available
- Front Facing Garage
- Single Garage Door
- Garage Door Opener
- Driveway
Home Design
- Custom Home
- Tudor Architecture
- Tile Roof
Interior Spaces
- 3,691 Sq Ft Home
- 2-Story Property
- Cathedral Ceiling
- Garden Windows
- French Doors
- Formal Entry
- Family Room with Fireplace
- Family Room Off Kitchen
- Living Room
- Dining Room
- Den
- Utility Room
- Laundry Room
Kitchen
- Open to Family Room
- Breakfast Bar
- Double Oven
- Built-In Range
- Dishwasher
- Granite Countertops
- Tile Countertops
- Disposal
Flooring
- Carpet
- Laminate
- Tile
Bedrooms and Bathrooms
- 5 Bedrooms | 1 Primary Bedroom on Main
- Double Master Bedroom
- Mirrored Closets Doors
- Dual Sinks
- Dual Vanity Sinks in Primary Bathroom
- Bathtub with Shower
- Separate Shower
Home Security
- Carbon Monoxide Detectors
- Fire and Smoke Detector
Outdoor Features
- Slab Porch or Patio
- Exterior Lighting
Schools
- Leal Elementary School
- Tetzlaff Middle School
- Cerritos High School
Utilities
- Central Heating and Cooling System
- Natural Gas Connected
Listing and Financial Details
- Security Deposit $5,000
- Rent includes gardener
- 12-Month Minimum Lease Term
- Available 5/25/25
- Tax Lot 2
- Tax Tract Number 43612
- Assessor Parcel Number 7030019056
Community Details
Overview
- No Home Owners Association
Pet Policy
- Call for details about the types of pets allowed
Map
Source: California Regional Multiple Listing Service (CRMLS)
MLS Number: RS25116775
APN: 7030-019-056
- 12740 Andy St
- 12711 Castleford Ln
- 18817 Jeffrey Ave
- 19008 Jeffrey Ave
- 18516 Casandra Ave
- 18913 Belshire Ave
- 12363 185th St
- 19029 Pires Ave
- 18026 Belshire Ave
- 7531 Los Trancos Cir
- 11965 Bingham St
- 20025 Thornlake Ave
- 4811 Sharon Dr
- 5061 Decatur Dr
- 13411 Andy St
- 17913 Martha Place
- 17601 Leal Ave
- 12653 Vandemere St
- 17721 Norwalk Blvd Unit 16
- 13140 Destino Place
