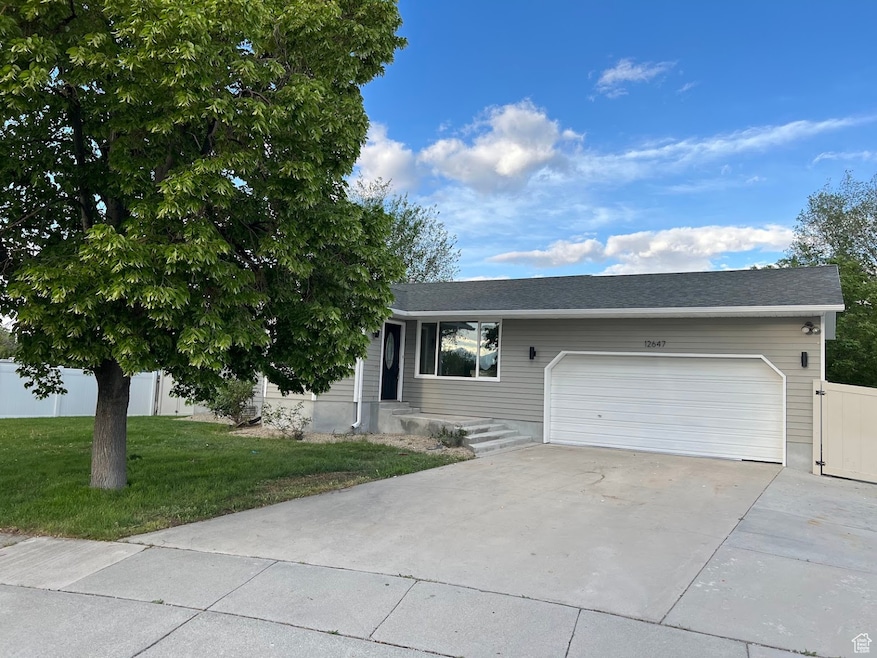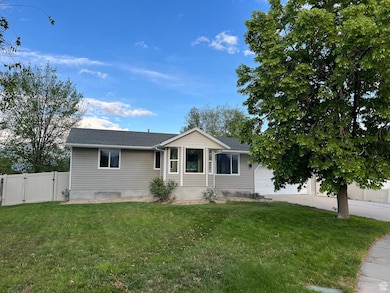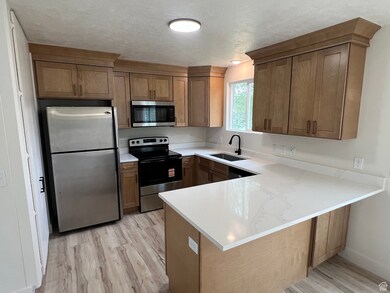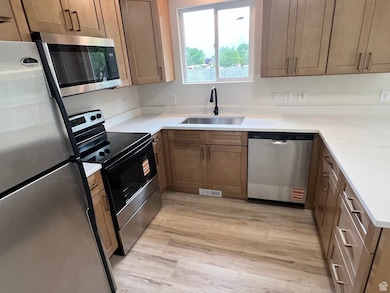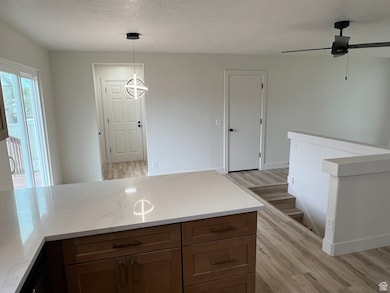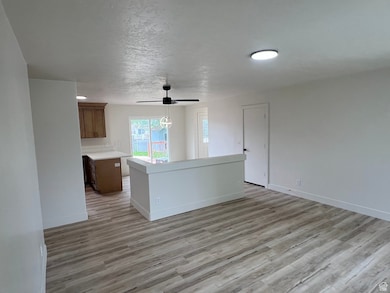
12647 S 2525 W Riverton, UT 84065
Estimated payment $3,579/month
Highlights
- Popular Property
- Updated Kitchen
- Mountain View
- RV or Boat Parking
- Mature Trees
- Rambler Architecture
About This Home
Has Basement Apartment. 2 Laundry Rooms. Wheelchair Accessible with back yard ramp for Entry & All on 1 Level Living. New Kitchen Cabinets. New Quartz Countertops. Stainless Steel Appliances Upstairs & Down. New Double Pane Vinyl Windows. New Light Fixtures. New Black Metal Modern Railings. New Bathroom. HUGE Vinyl Fenced Yard with Large Deck & Garden. Fridge & Shed are Included. New Water Heater. All New LVP Hardwood Flooring. New Carpet & Pad.
Co-Listing Agent
Allan Argueta
Ulrich REALTORS, Inc. License #10314234
Home Details
Home Type
- Single Family
Est. Annual Taxes
- $2,649
Year Built
- Built in 1984
Lot Details
- 0.27 Acre Lot
- Property is Fully Fenced
- Landscaped
- Sprinkler System
- Mature Trees
- Vegetable Garden
- Property is zoned Single-Family
Parking
- 2 Car Attached Garage
- 5 Open Parking Spaces
- RV or Boat Parking
Home Design
- Rambler Architecture
Interior Spaces
- 2,300 Sq Ft Home
- 2-Story Property
- Double Pane Windows
- Blinds
- Den
- Carpet
- Mountain Views
Kitchen
- Updated Kitchen
- Free-Standing Range
- Disposal
Bedrooms and Bathrooms
- 6 Bedrooms | 3 Main Level Bedrooms
- Primary Bedroom on Main
- In-Law or Guest Suite
Basement
- Basement Fills Entire Space Under The House
- Apartment Living Space in Basement
Accessible Home Design
- Visitable
- Wheelchair Ramps
Schools
- Southland Elementary School
- Oquirrh Hills Middle School
- Riverton High School
Utilities
- Forced Air Heating and Cooling System
- Natural Gas Connected
Community Details
- No Home Owners Association
- Riverton Heights Subdivision
Listing and Financial Details
- Assessor Parcel Number 27-33-205-004
Map
Home Values in the Area
Average Home Value in this Area
Tax History
| Year | Tax Paid | Tax Assessment Tax Assessment Total Assessment is a certain percentage of the fair market value that is determined by local assessors to be the total taxable value of land and additions on the property. | Land | Improvement |
|---|---|---|---|---|
| 2023 | $2,649 | $440,300 | $191,100 | $249,200 |
| 2022 | $2,804 | $448,800 | $187,400 | $261,400 |
| 2021 | $2,400 | $342,000 | $113,500 | $228,500 |
| 2020 | $2,253 | $299,300 | $113,500 | $185,800 |
| 2019 | $2,259 | $295,100 | $107,000 | $188,100 |
| 2018 | $2,125 | $273,300 | $107,000 | $166,300 |
| 2017 | $1,793 | $224,700 | $107,000 | $117,700 |
| 2016 | $1,734 | $208,500 | $107,000 | $101,500 |
| 2015 | $1,754 | $204,500 | $109,000 | $95,500 |
| 2014 | $1,688 | $193,000 | $104,000 | $89,000 |
Property History
| Date | Event | Price | Change | Sq Ft Price |
|---|---|---|---|---|
| 05/19/2025 05/19/25 | For Sale | $599,900 | -- | $261 / Sq Ft |
Purchase History
| Date | Type | Sale Price | Title Company |
|---|---|---|---|
| Warranty Deed | -- | Metro National Title | |
| Warranty Deed | -- | Metro National Title | |
| Warranty Deed | -- | Gt Title | |
| Warranty Deed | -- | Gt Title | |
| Warranty Deed | -- | Gateway Title Ins Agency Llc | |
| Warranty Deed | -- | Cornerstone Title Ins Agcy L | |
| Warranty Deed | -- | Cornerstone Title Ins Agcy L | |
| Warranty Deed | -- | Preferred Title & Escrow Inc |
Mortgage History
| Date | Status | Loan Amount | Loan Type |
|---|---|---|---|
| Previous Owner | $275,000 | New Conventional | |
| Previous Owner | $266,585 | FHA | |
| Previous Owner | $40,000 | Credit Line Revolving | |
| Previous Owner | $176,000 | New Conventional | |
| Previous Owner | $187,181 | Unknown | |
| Previous Owner | $141,507 | FHA | |
| Previous Owner | $142,759 | FHA |
Similar Homes in the area
Source: UtahRealEstate.com
MLS Number: 2086150
APN: 27-33-205-004-0000
- 2531 W Mont Sur Dr
- 2401 W Adelaide Dr
- 2668 Dry Creek Dr
- 2597 W 12820 S
- 12807 Keri Lynn Ct
- 16158 S Railcar Ln Unit 1031
- 2162 W Kimber Ln
- 12867 S 2200 W
- 12978 S 2420 W
- 2028 W 12820 S
- 12875 S Aspen Glen Cir
- 2933 W 12875 S
- 2490 W 12195 S
- 13105 S 2420 W
- 12190 S 2240 W
- 2332 W 13145 S
- 2119 W 12190 S
- 12106 2570 W
- 1722 W Shade Ln
- 12418 S Redwood Rd
