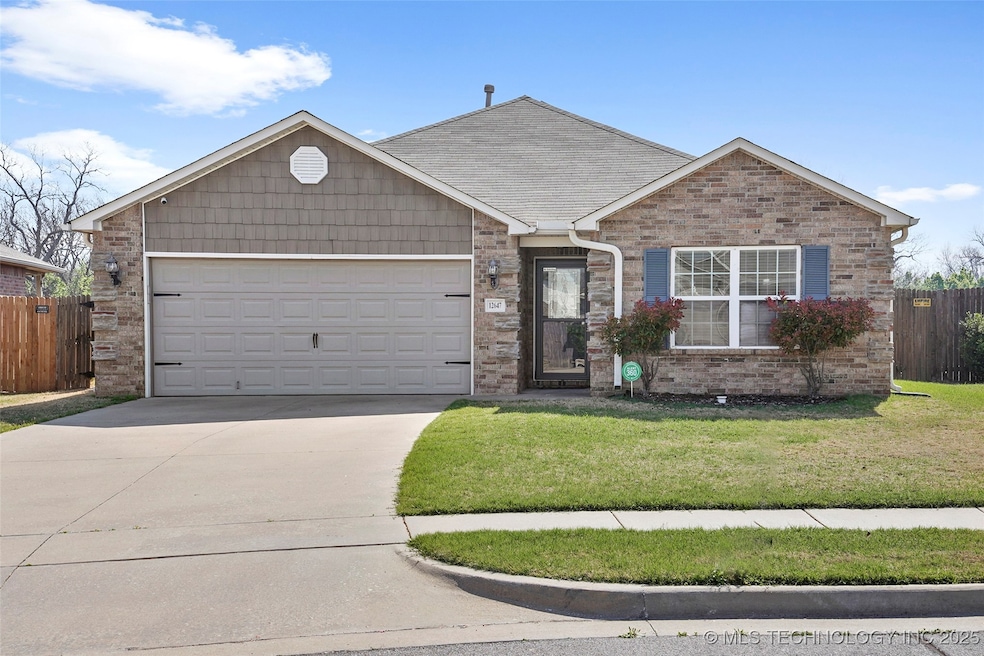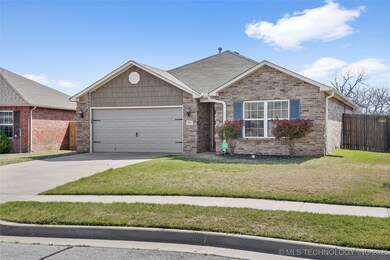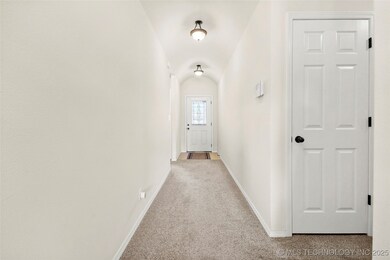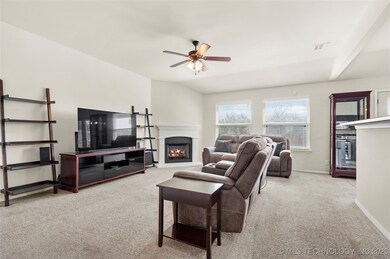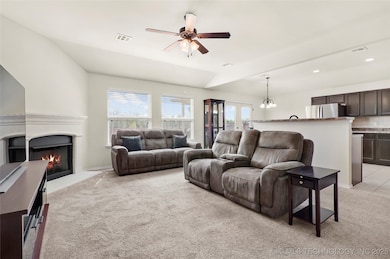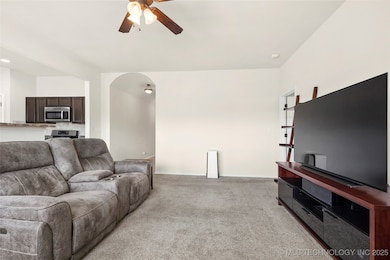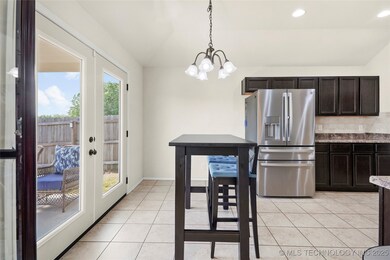
12647 S 88th Ave E Bixby, OK 74008
North Bixby NeighborhoodHighlights
- Craftsman Architecture
- High Ceiling
- No HOA
- Bixby North Elementary Rated A
- Granite Countertops
- Covered patio or porch
About This Home
As of May 2025**Charming 3-Bedroom Home with Water View Backing to Green Belt**Discover your dream home in this beautiful 3-bedroom, 2-bathroom residence that perfectly blends comfort and convenience. Nestled against a serene green belt, this property offers stunning water views that create a peaceful retreat right in your backyard.**Key Features:**- **Spacious Living**: Enjoy an open floor plan that seamlessly connects the kitchen to the living area, perfect for entertaining or family gatherings.- **Cozy Ambiance**: Featuring a charming corner fireplace, this space is inviting and ideal for cozy evenings at home.- **Gourmet Kitchen**: The well-appointed kitchen boasts a pantry and an island bar, providing ample storage and workspace for culinary enthusiasts.- **Three Comfortable Bedrooms**: Generous bedrooms offer plenty of natural light and space, perfect for relaxing after a busy day.- **Two-Car Garage**: Convenient two-car garage with additional storage options.Experience the tranquility of nature with direct access to the green belt, yet still be close to local amenities, shopping, and schools. This home is perfect for families, nature lovers, or anyone looking to enjoy a peaceful lifestyle.
Last Agent to Sell the Property
Realty One Group Dreamers License #147783 Listed on: 04/11/2025

Home Details
Home Type
- Single Family
Est. Annual Taxes
- $2,674
Year Built
- Built in 2014
Lot Details
- 6,144 Sq Ft Lot
- South Facing Home
- Property is Fully Fenced
Parking
- 2 Car Attached Garage
Home Design
- Craftsman Architecture
- Brick Exterior Construction
- Slab Foundation
- Wood Frame Construction
- Fiberglass Roof
- Vinyl Siding
- Asphalt
Interior Spaces
- 1,514 Sq Ft Home
- 1-Story Property
- High Ceiling
- Ceiling Fan
- Vinyl Clad Windows
- Insulated Windows
- Insulated Doors
- Carpet
- Electric Dryer Hookup
Kitchen
- Oven
- Range
- Microwave
- Plumbed For Ice Maker
- Dishwasher
- Granite Countertops
- Disposal
Bedrooms and Bathrooms
- 3 Bedrooms
- 2 Full Bathrooms
Eco-Friendly Details
- Energy-Efficient Windows
- Energy-Efficient Doors
Outdoor Features
- Covered patio or porch
Schools
- Central Elementary School
- Bixby High School
Utilities
- Zoned Heating and Cooling
- Heating System Uses Gas
- Gas Water Heater
- Cable TV Available
Community Details
- No Home Owners Association
- Bixby Landing Subdivision
Ownership History
Purchase Details
Home Financials for this Owner
Home Financials are based on the most recent Mortgage that was taken out on this home.Purchase Details
Home Financials for this Owner
Home Financials are based on the most recent Mortgage that was taken out on this home.Similar Homes in Bixby, OK
Home Values in the Area
Average Home Value in this Area
Purchase History
| Date | Type | Sale Price | Title Company |
|---|---|---|---|
| Warranty Deed | $270,000 | Titan Title | |
| Warranty Deed | $173,500 | Multiple |
Mortgage History
| Date | Status | Loan Amount | Loan Type |
|---|---|---|---|
| Open | $261,900 | New Conventional | |
| Previous Owner | $169,860 | FHA |
Property History
| Date | Event | Price | Change | Sq Ft Price |
|---|---|---|---|---|
| 05/09/2025 05/09/25 | Sold | $270,000 | 0.0% | $178 / Sq Ft |
| 04/14/2025 04/14/25 | Pending | -- | -- | -- |
| 04/11/2025 04/11/25 | For Sale | $270,000 | -- | $178 / Sq Ft |
Tax History Compared to Growth
Tax History
| Year | Tax Paid | Tax Assessment Tax Assessment Total Assessment is a certain percentage of the fair market value that is determined by local assessors to be the total taxable value of land and additions on the property. | Land | Improvement |
|---|---|---|---|---|
| 2024 | $2,693 | $19,854 | $2,699 | $17,155 |
| 2023 | $2,693 | $20,247 | $3,107 | $17,140 |
| 2022 | $2,622 | $18,658 | $3,226 | $15,432 |
| 2021 | $2,375 | $18,085 | $3,127 | $14,958 |
| 2020 | $2,390 | $18,085 | $3,127 | $14,958 |
| 2019 | $2,399 | $18,085 | $3,127 | $14,958 |
| 2018 | $2,377 | $18,085 | $3,127 | $14,958 |
| 2017 | $2,362 | $19,085 | $3,300 | $15,785 |
| 2016 | $2,333 | $19,085 | $3,300 | $15,785 |
| 2015 | $2,231 | $19,085 | $3,300 | $15,785 |
| 2014 | $102 | $824 | $824 | $0 |
Agents Affiliated with this Home
-
Joanna Ford

Seller's Agent in 2025
Joanna Ford
Realty One Group Dreamers
(602) 430-1432
7 in this area
521 Total Sales
-
Cecilia Gomez
C
Buyer's Agent in 2025
Cecilia Gomez
RE/MAX
(918) 376-6400
1 in this area
30 Total Sales
Map
Source: MLS Technology
MLS Number: 2514707
APN: 57635-73-01-24040
- 8502 E 123rd St S
- 8508 E 123rd St S
- 7535 E 158th St S
- 5807 E 128th St S
- 8512 E 121st St S
- 9409 E 131st Place S
- 9732 E 131st St S
- 9702 E 131st St S
- 9712 E 131st St S
- 12300 S Memorial Dr
- 9411 E 132nd Place S
- 11934 S 88th Ave E
- 9198 E 120th St S
- 9517 E 131st Place S
- 10101 E 132nd St S
- 10105 E 132nd St S
- 10033 E 132nd St S
- 10121 E 132nd St S
- 10109 E 132nd St S
- 10205 E 132nd St S
