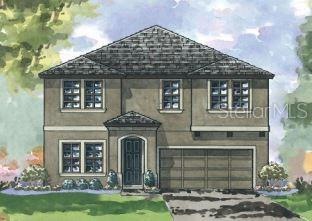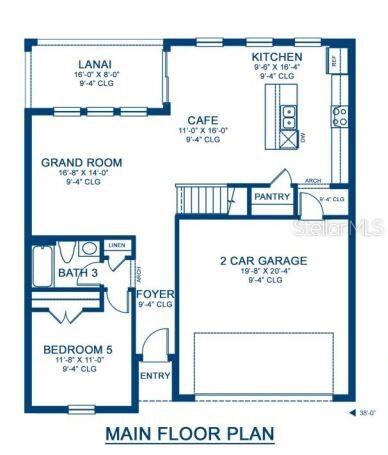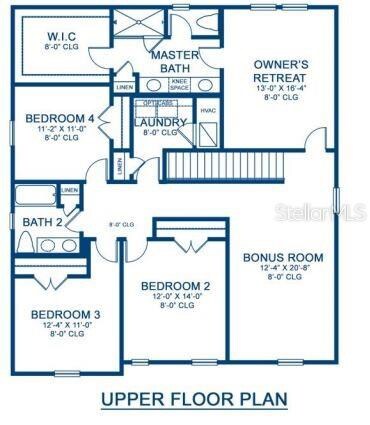
12648 Shetland Walk Dr Lithia, FL 33547
Estimated Value: $543,000
Highlights
- New Construction
- Open Floorplan
- 2 Car Attached Garage
- Newsome High School Rated A
- Stone Countertops
- Walk-In Closet
About This Home
As of August 2021Contract Date: 2/1/2021
Listing Price amount for this Pending Sale includes Design and Structural Options.
Come home to the Egret, a spacious two-story home perfect for any lifestyle. Enjoy plenty of natural light with the open kitchen overlooking the café and grand room. This home features a private first floor guest suite, complete with its own full bathroom and linen closet. Upstairs you’ll find an oversized bonus room that’s perfect as a recreation space, second living room, playroom, office, or home theatre! Completing this home is an upstairs laundry room for convenience, covered lanai, and a generously sized owner’s walk-in closet.
Home Details
Home Type
- Single Family
Est. Annual Taxes
- $4,673
Year Built
- Built in 2021 | New Construction
Lot Details
- 6,870 Sq Ft Lot
- Northwest Facing Home
- Irrigation
- Property is zoned PD
HOA Fees
- $10 Monthly HOA Fees
Parking
- 2 Car Attached Garage
Home Design
- Bi-Level Home
- Slab Foundation
- Wood Frame Construction
- Shingle Roof
- Block Exterior
- Stucco
Interior Spaces
- 2,592 Sq Ft Home
- Open Floorplan
- Sliding Doors
- In Wall Pest System
Kitchen
- Built-In Oven
- Cooktop
- Microwave
- Dishwasher
- Stone Countertops
- Disposal
Flooring
- Carpet
- Tile
Bedrooms and Bathrooms
- 5 Bedrooms
- Walk-In Closet
- 3 Full Bathrooms
Utilities
- Central Heating and Cooling System
- Natural Gas Connected
Community Details
- Rizzetta & Company Association
- Built by Homes By WestBay LLC
- B And D Hawkstone Phase 2 Subdivision, Egret Floorplan
- Rental Restrictions
Listing and Financial Details
- Down Payment Assistance Available
- Visit Down Payment Resource Website
- Legal Lot and Block 6 / 9
- Assessor Parcel Number U-05-31-21-C2S-000009-00006.0
- $2,356 per year additional tax assessments
Similar Homes in Lithia, FL
Home Values in the Area
Average Home Value in this Area
Property History
| Date | Event | Price | Change | Sq Ft Price |
|---|---|---|---|---|
| 08/23/2021 08/23/21 | Sold | $362,047 | 0.0% | $140 / Sq Ft |
| 07/06/2021 07/06/21 | Pending | -- | -- | -- |
| 07/06/2021 07/06/21 | For Sale | $362,047 | -- | $140 / Sq Ft |
Tax History Compared to Growth
Tax History
| Year | Tax Paid | Tax Assessment Tax Assessment Total Assessment is a certain percentage of the fair market value that is determined by local assessors to be the total taxable value of land and additions on the property. | Land | Improvement |
|---|---|---|---|---|
| 2021 | $3,570 | $45,553 | $45,553 | $0 |
Agents Affiliated with this Home
-
Kendra Waterman
K
Seller's Agent in 2021
Kendra Waterman
HOMES BY WESTBAY REALTY
(813) 438-3838
112 in this area
184 Total Sales
-
Nicholas Jaglal

Buyer's Agent in 2021
Nicholas Jaglal
CHARLES RUTENBERG REALTY INC
(813) 545-2164
1 in this area
10 Total Sales
Map
Source: Stellar MLS
MLS Number: T3316482
APN: U-05-31-21-C2S-000009-00006.0
- 14643 Brumby Ridge Ave
- 12650 Shetland Walk Dr
- 12643 Horseshoe Bend Dr
- 10469 Meadowrun Dr
- 17124 Falconridge Rd
- 10183 Meadowrun Dr
- 6109 Kingbird Manor Dr
- 5808 Falconcreek Place
- 5914 Falconwood Place
- 18818 Dorman Rd
- 10096 Meadowrun Dr
- 5507 Keeler Oak St
- 6020 Kestrel Point Ave
- 16905 Hawkridge Rd
- 11008 Browning Rd
- 16843 Harrierridge Place
- 10101 Bryant Rd
- 5913 Flatwoods Manor Cir
- 1641 Thompson Rd
- 6007 Hammock Hill Ave
- 14628 Brumby Ridge Ave
- 14639 Brumby Ridge Ave
- 14641 Brumby Ridge Ave
- 14611 Brumby Ridge Ave
- 14629 Brumby Ridge Ave
- 14606 Brumby Ridge Ave
- 14638 Brumby Ridge Ave
- 14657 Brumby Ridge Ave
- 14621 Brumby Ridge Ave
- 14635 Brumby Ridge Ave
- 14620 Brumby Ridge Ave
- 14630 Brumby Ridge Ave
- 14426 Woodland Spur Dr
- 12636 Horseshoe Bend Dr
- 14432 Woodland Spur Dr
- 14436 Woodland Spur Dr
- 14603 Red Castle Ave
- 12620 Horseshoe Bend Dr
- 12624 Horseshoe Bend Dr
- 14440 Woodland Spur Dr


