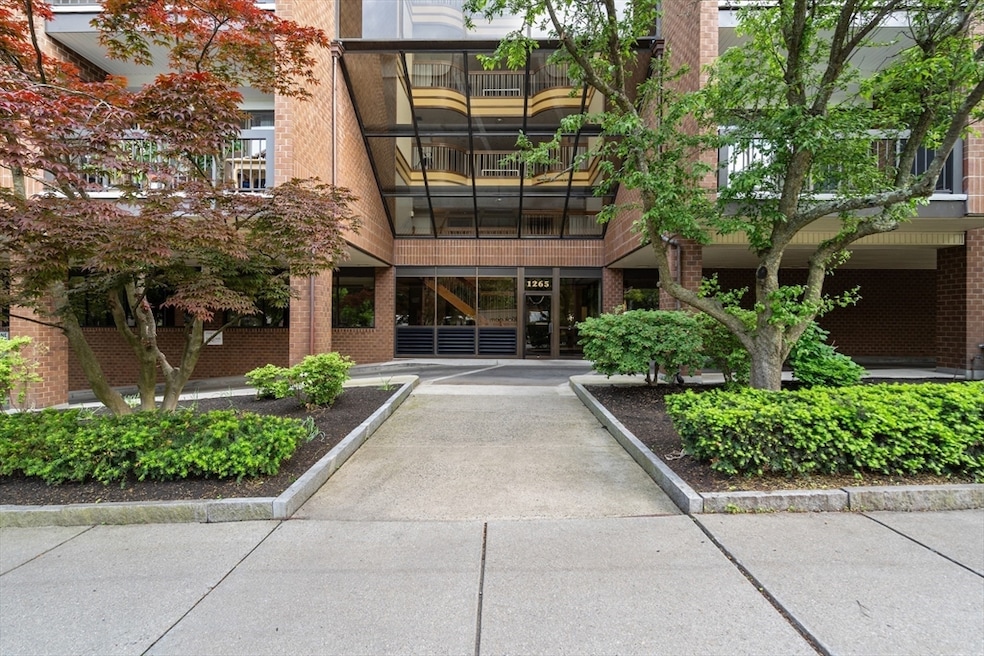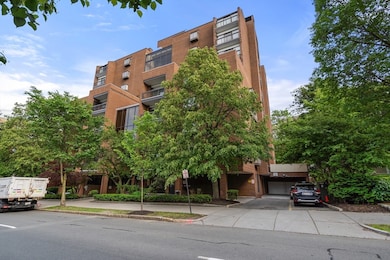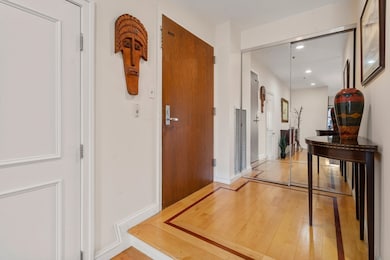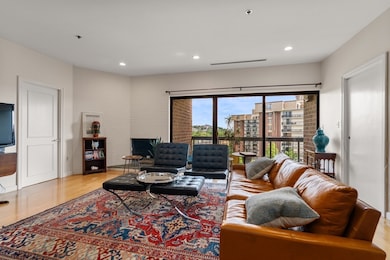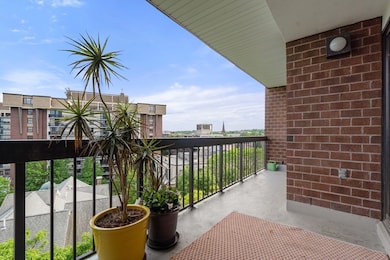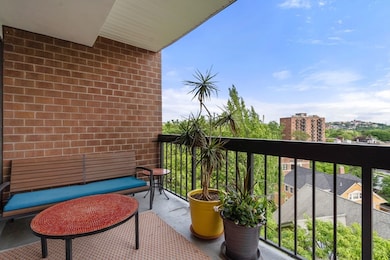
1265 Beacon St Unit 901 Brookline, MA 02446
Coolidge Corner NeighborhoodEstimated payment $7,803/month
Highlights
- Concierge
- 1-minute walk to St Paul Street Station (Green Line C)
- Open Floorplan
- Amos A. Lawrence School Rated A+
- Medical Services
- Landscaped Professionally
About This Home
This 9th floor Southeast exposure 2 bedroom, 2 full bath unit offers one of a kind views of Prudential Center and the Downtown Boston skyline. It comes with 2 deeded parking spaces and private storage. The unit offers an open floor plan, high ceilings and central air. The kitchen, baths and mechanical have been updated and the unit shows beautifully. The living features a fireplace, private deck and is connected to a large dining room. The oversized master bedroom has a renovated direct access bath, walk-in closet and a private deck. The second bedroom is spacious with a full bath and in unit washer/dryer. The Atrium is a premier 40 unit building with a 24 hour concierge , 2 elevators, is professionally managed, has a clubroom/function room and more. This stellar Brookline location is close to shops, restaurants, Trader Joe's. Green line T, Downtown Boston, Cambridge, Longwood medical area, Colleges and Universities. It does not get better than this!!!
Open House Schedule
-
Saturday, May 31, 202511:30 am to 1:00 pm5/31/2025 11:30:00 AM +00:005/31/2025 1:00:00 PM +00:00Add to Calendar
-
Sunday, June 01, 202511:00 am to 12:00 pm6/1/2025 11:00:00 AM +00:006/1/2025 12:00:00 PM +00:00Add to Calendar
Property Details
Home Type
- Condominium
Est. Annual Taxes
- $7,984
Year Built
- Built in 1984 | Remodeled
Lot Details
- Near Conservation Area
- Landscaped Professionally
Parking
- 2 Car Attached Garage
- Tuck Under Parking
- Deeded Parking
Home Design
- Brick Exterior Construction
- Rubber Roof
Interior Spaces
- 1,376 Sq Ft Home
- 1-Story Property
- Open Floorplan
- Recessed Lighting
- Sliding Doors
- Entrance Foyer
- Living Room with Fireplace
- Basement
- Exterior Basement Entry
- Intercom
Kitchen
- Oven
- Range
- Microwave
- Dishwasher
- Stainless Steel Appliances
- Solid Surface Countertops
- Disposal
Flooring
- Wood
- Stone
- Ceramic Tile
Bedrooms and Bathrooms
- 2 Bedrooms
- Walk-In Closet
- 2 Full Bathrooms
- Soaking Tub
- Bathtub with Shower
- Separate Shower
Laundry
- Laundry in unit
- Dryer
- Washer
Accessible Home Design
- Level Entry For Accessibility
Outdoor Features
- Balcony
- Deck
Location
- Property is near public transit
- Property is near schools
Schools
- Lawrence Elementary School
- Brookline High School
Utilities
- Central Air
- 1 Cooling Zone
- 1 Heating Zone
- Heat Pump System
- Individual Controls for Heating
Listing and Financial Details
- Assessor Parcel Number B:160 L:0002 S:0032,34990
Community Details
Overview
- Association fees include water, sewer, insurance, security, maintenance structure, ground maintenance, snow removal, trash, reserve funds
- 40 Units
- High-Rise Condominium
- The Atrium Community
Amenities
- Concierge
- Medical Services
- Shops
- Clubhouse
- Coin Laundry
- Elevator
- Community Storage Space
Recreation
- Park
- Jogging Path
- Bike Trail
Pet Policy
- Call for details about the types of pets allowed
Map
Home Values in the Area
Average Home Value in this Area
Tax History
| Year | Tax Paid | Tax Assessment Tax Assessment Total Assessment is a certain percentage of the fair market value that is determined by local assessors to be the total taxable value of land and additions on the property. | Land | Improvement |
|---|---|---|---|---|
| 2025 | $11,405 | $1,155,500 | $0 | $1,155,500 |
| 2024 | $11,067 | $1,132,800 | $0 | $1,132,800 |
| 2023 | $10,993 | $1,102,600 | $0 | $1,102,600 |
| 2022 | $11,015 | $1,081,000 | $0 | $1,081,000 |
| 2021 | $10,490 | $1,070,400 | $0 | $1,070,400 |
| 2020 | $10,015 | $1,059,800 | $0 | $1,059,800 |
| 2019 | $9,457 | $1,009,300 | $0 | $1,009,300 |
| 2018 | $9,532 | $1,007,600 | $0 | $1,007,600 |
| 2017 | $9,218 | $933,000 | $0 | $933,000 |
| 2016 | $8,838 | $848,200 | $0 | $848,200 |
| 2015 | $8,235 | $771,100 | $0 | $771,100 |
| 2014 | $7,675 | $673,800 | $0 | $673,800 |
Property History
| Date | Event | Price | Change | Sq Ft Price |
|---|---|---|---|---|
| 05/28/2025 05/28/25 | For Sale | $1,345,000 | -- | $977 / Sq Ft |
Purchase History
| Date | Type | Sale Price | Title Company |
|---|---|---|---|
| Quit Claim Deed | -- | None Available | |
| Deed | $273,000 | -- |
Mortgage History
| Date | Status | Loan Amount | Loan Type |
|---|---|---|---|
| Previous Owner | $200,000 | No Value Available | |
| Previous Owner | $183,000 | No Value Available | |
| Previous Owner | $230,000 | Purchase Money Mortgage |
Similar Homes in the area
Source: MLS Property Information Network (MLS PIN)
MLS Number: 73381397
APN: BROO-000160-000002-000032
- 1265 Beacon St Unit 901
- 1265 Beacon St Unit 402
- 50 Longwood Ave Unit 1016-1017
- 50 Longwood Ave Unit 212
- 50 Longwood Ave Unit 215
- 50 Longwood Ave Unit 712
- 102 Sewall Ave Unit 5
- 60 Longwood Ave Unit 801
- 60 Longwood Ave Unit 409
- 60 Longwood Ave Unit 902
- 60 Longwood Ave Unit 301
- 60 Longwood Ave Unit 410
- 32 James St Unit 1
- 115 Sewall Ave Unit 1
- 128 Sewall Ave Unit A
- 45 Longwood Ave Unit 812
- 45 Longwood Ave Unit 212
- 66 Marshal St Unit 1
- 48 Marshal St Unit C
- 216 Saint Paul St Unit 702
