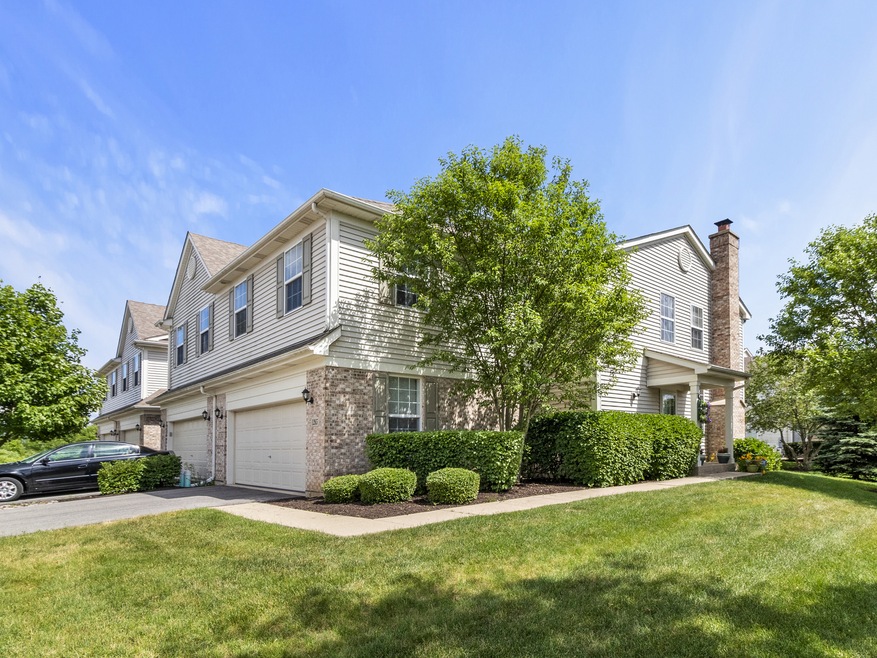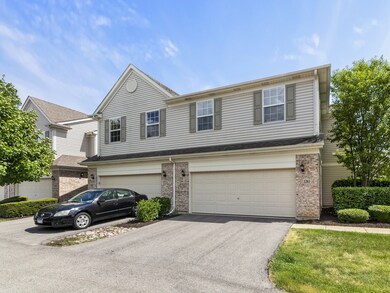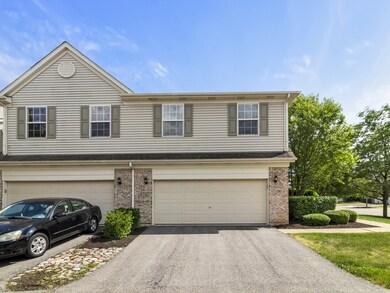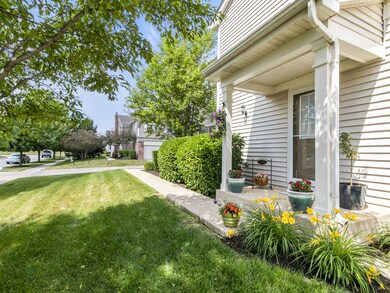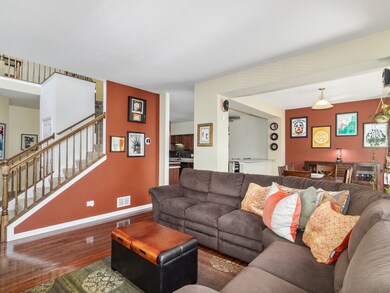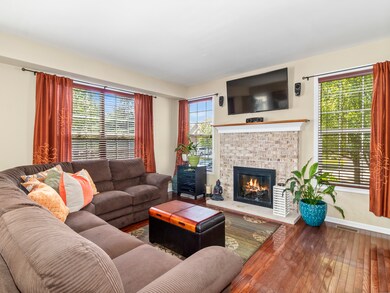
Highlights
- Home Theater
- Wood Flooring
- Loft
- Vaulted Ceiling
- Whirlpool Bathtub
- 5-minute walk to Princeton West Park
About This Home
As of October 2020Wonderful End Unit with Lots of Natural Light! 2 Car Attached Garage with Built-in Shelving! 2 Story Entryway, Large Kitchen with Stainless-Steel Appliances, Cherry Cabinets, Island, Breakfast Bar, New Dishwasher, New Backsplash, and French Door Refrigerator with Bottom Freezer! Remote Start Fireplace, Hardwood Floors, Master Bedroom Suite has Vaulted Ceilings, New Hardwood Floors, a Large Walk-in Closet with Floor-to-ceiling organizers, Large Master Bathroom with Dual Sinks, Whirlpool Tub, and Separate Shower! Upstairs Laundry Room, Loft, and new Carpet up the Stairs and all the Carpeted Areas on the 2nd Floor! Nicely Finished Basement With Bathroom, Patio, all Conveniently Located Close to Parks and Access to Expressways!
Last Agent to Sell the Property
Peter Vanderveld
United Real Estate - Chicago License #475142543 Listed on: 07/12/2020

Property Details
Home Type
- Condominium
Est. Annual Taxes
- $5,501
Year Built
- 2008
HOA Fees
- $191 per month
Parking
- Attached Garage
- Garage Transmitter
- Garage Door Opener
- Driveway
- Parking Included in Price
- Garage Is Owned
Home Design
- Slab Foundation
- Asphalt Shingled Roof
- Aluminum Siding
Interior Spaces
- Vaulted Ceiling
- Wood Burning Fireplace
- Attached Fireplace Door
- Dining Area
- Home Theater
- Loft
- Wood Flooring
- Laundry on upper level
Kitchen
- Breakfast Bar
- Oven or Range
- Microwave
- Dishwasher
- Kitchen Island
- Disposal
Bedrooms and Bathrooms
- Walk-In Closet
- Primary Bathroom is a Full Bathroom
- Dual Sinks
- Whirlpool Bathtub
- Separate Shower
Finished Basement
- Basement Fills Entire Space Under The House
- Finished Basement Bathroom
Utilities
- Forced Air Heating and Cooling System
- Heating System Uses Gas
Additional Features
- Patio
- End Unit
Listing and Financial Details
- $5,000 Seller Concession
Community Details
Amenities
- Common Area
Pet Policy
- Pets Allowed
Ownership History
Purchase Details
Purchase Details
Home Financials for this Owner
Home Financials are based on the most recent Mortgage that was taken out on this home.Purchase Details
Home Financials for this Owner
Home Financials are based on the most recent Mortgage that was taken out on this home.Purchase Details
Home Financials for this Owner
Home Financials are based on the most recent Mortgage that was taken out on this home.Purchase Details
Purchase Details
Home Financials for this Owner
Home Financials are based on the most recent Mortgage that was taken out on this home.Similar Homes in Elgin, IL
Home Values in the Area
Average Home Value in this Area
Purchase History
| Date | Type | Sale Price | Title Company |
|---|---|---|---|
| Quit Claim Deed | -- | None Listed On Document | |
| Warranty Deed | $255,000 | Fidelity National Title | |
| Warranty Deed | $203,000 | First American Title | |
| Corporate Deed | $170,000 | Fatic | |
| Legal Action Court Order | -- | None Available | |
| Warranty Deed | $302,000 | Ticor Title Insurance |
Mortgage History
| Date | Status | Loan Amount | Loan Type |
|---|---|---|---|
| Previous Owner | $6,000 | Second Mortgage Made To Cover Down Payment | |
| Previous Owner | $247,350 | New Conventional | |
| Previous Owner | $185,461 | New Conventional | |
| Previous Owner | $182,700 | New Conventional | |
| Previous Owner | $165,592 | FHA | |
| Previous Owner | $271,746 | Purchase Money Mortgage |
Property History
| Date | Event | Price | Change | Sq Ft Price |
|---|---|---|---|---|
| 10/06/2020 10/06/20 | Sold | $255,000 | 0.0% | $139 / Sq Ft |
| 09/30/2020 09/30/20 | Off Market | $255,000 | -- | -- |
| 07/22/2020 07/22/20 | Pending | -- | -- | -- |
| 07/12/2020 07/12/20 | For Sale | $250,000 | +23.2% | $136 / Sq Ft |
| 10/16/2014 10/16/14 | Sold | $203,000 | -0.9% | $111 / Sq Ft |
| 09/08/2014 09/08/14 | Pending | -- | -- | -- |
| 08/08/2014 08/08/14 | For Sale | $204,900 | -- | $112 / Sq Ft |
Tax History Compared to Growth
Tax History
| Year | Tax Paid | Tax Assessment Tax Assessment Total Assessment is a certain percentage of the fair market value that is determined by local assessors to be the total taxable value of land and additions on the property. | Land | Improvement |
|---|---|---|---|---|
| 2024 | $5,501 | $25,080 | $5,040 | $20,040 |
| 2023 | $5,293 | $25,080 | $5,040 | $20,040 |
| 2022 | $5,293 | $25,080 | $5,040 | $20,040 |
| 2021 | $4,924 | $20,285 | $3,239 | $17,046 |
| 2020 | $6,946 | $20,285 | $3,239 | $17,046 |
| 2019 | $6,936 | $22,630 | $3,239 | $19,391 |
| 2018 | $5,826 | $17,148 | $2,879 | $14,269 |
| 2017 | $5,808 | $17,148 | $2,879 | $14,269 |
| 2016 | $5,464 | $17,148 | $2,879 | $14,269 |
| 2015 | $5,508 | $15,678 | $2,519 | $13,159 |
| 2014 | $5,335 | $15,678 | $2,519 | $13,159 |
| 2013 | $4,750 | $14,433 | $2,519 | $11,914 |
Agents Affiliated with this Home
-
P
Seller's Agent in 2020
Peter Vanderveld
United Real Estate - Chicago
-

Buyer's Agent in 2020
Sharon Poisel
Baird Warner
(630) 913-9730
18 Total Sales
-

Seller's Agent in 2014
Bob Wisdom
RE/MAX
(847) 695-8348
683 Total Sales
Map
Source: Midwest Real Estate Data (MRED)
MLS Number: MRD10779113
APN: 06-06-200-078-1095
- 1343 Providence Cir Unit 141
- 1312 Shawford Way Unit 74
- 1098 Clover Hill Ln Unit 7
- 1850 Maureen Dr Unit 255
- 6073 Canterbury Ln Unit 335
- 6068 Halloran Ln Unit 361
- 1830 Maureen Dr Unit 241
- 1230 Spring Creek Rd Unit 10A
- 5912 Mackinac Ln
- 1159 Spring Creek Rd
- 6079 Delaney Dr Unit 203
- 5860 Betty Gloyd Dr
- 2221 Edgartown Ln
- 1140 Willoby Ln
- 1845 Avon Dr
- 1070 Hobble Bush Ln
- 1010 Hampshire Ln
- Vacant Lot Parcel 1 Congdon Ave
- 1878 Roseland Ln
- 1228 Coldspring Rd
