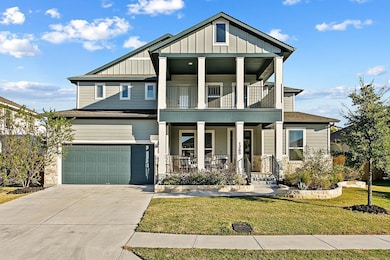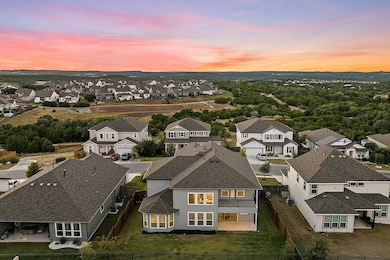
1265 Hazy Hills Loop Dripping Springs, TX 78620
Headwaters NeighborhoodEstimated payment $5,266/month
Highlights
- Open Floorplan
- View of Hills
- Property is near a clubhouse
- Dripping Springs Middle School Rated A
- Clubhouse
- Main Floor Primary Bedroom
About This Home
Built in 2021 by Taylor Morrison, this two-story home offers 3,373 square feet of living space on a 0.20-acre lot in Headwaters. The open concept layout includes four bedrooms, three and a half bathrooms, a dedicated office with french doors, a bonus room, and a media room with projector screen, providing plenty of flexibility for work and leisure.
The open-concept main floor features a living room with a 20-foot floor-to-ceiling gas fireplace, a bright kitchen with quartz countertops, a large island for plenty of seating, and an eat-in dining area by the backdoor glass sliders. The primary suite has brand new carpet and is located on the main level and includes a walk-in closet, soaking tub, double vanities, and separate shower.
The 3 additional bedrooms are all upstairs and 2 are adjoined by a jack and jill bathroom, while the other one is across the catwalk and has its own ensuite bathroom.
Additionally, upstairs you will find access to two oversized covered patios, one facing north for sunrise and sunset views and another overlooking the south facing backyard. The home also includes a three-car tandem garage with overhead storage, an EV charger and an automatic sprinkler system. Headwaters provides a relaxed, connected lifestyle with trails, parks, club house and a resort-style pool. High-speed internet is included in the HOA fee, and Wildwood Springs Elementary is now open within the community.
Come and see one of the largest and best priced homes in Headwaters and make Dripping Springs your home!
Listing Agent
Magnolia Realty Austin Hill Co Brokerage Phone: 512-569-8480 License #0756168 Listed on: 10/16/2025
Home Details
Home Type
- Single Family
Est. Annual Taxes
- $18,610
Year Built
- Built in 2021
Lot Details
- 8,712 Sq Ft Lot
- Lot Dimensions are 70x125
- North Facing Home
- Wrought Iron Fence
- Sprinkler System
- Back Yard Fenced and Front Yard
HOA Fees
- $138 Monthly HOA Fees
Parking
- 3 Car Attached Garage
- Garage Door Opener
Property Views
- Hills
- Neighborhood
Home Design
- Slab Foundation
- Composition Roof
- HardiePlank Type
Interior Spaces
- 3,373 Sq Ft Home
- 2-Story Property
- Open Floorplan
- Tray Ceiling
- High Ceiling
- Ceiling Fan
- Recessed Lighting
- Gas Log Fireplace
- Vinyl Clad Windows
- Blinds
- Family Room with Fireplace
- Living Room with Fireplace
- Multiple Living Areas
- Home Office
- Security System Owned
Kitchen
- Breakfast Bar
- Built-In Electric Oven
- Built-In Oven
- Gas Cooktop
- Microwave
- Dishwasher
- Kitchen Island
- Quartz Countertops
- Disposal
Flooring
- Carpet
- Laminate
- Tile
Bedrooms and Bathrooms
- 4 Bedrooms | 1 Primary Bedroom on Main
- Walk-In Closet
- Soaking Tub
Outdoor Features
- Balcony
- Covered Patio or Porch
Location
- Property is near a clubhouse
Schools
- Wildwoodsprings Elementary School
- Dripping Springs Middle School
- Dripping Springs High School
Utilities
- Central Heating and Cooling System
- Vented Exhaust Fan
- Natural Gas Connected
- Municipal Utilities District Water
- Tankless Water Heater
- High Speed Internet
Listing and Financial Details
- Assessor Parcel Number 113723000F043004
- Tax Block F
Community Details
Overview
- Association fees include cable TV, common area maintenance
- Headwaters HOA
- Built by Taylor Morrison
- Headwaters At Barton Creek Ph 2 Subdivision
- Electric Vehicle Charging Station
Amenities
- Community Barbecue Grill
- Common Area
- Clubhouse
- Business Center
- Meeting Room
Recreation
- Community Playground
- Community Pool
- Park
- Dog Park
- Trails
Matterport 3D Tour
Map
Home Values in the Area
Average Home Value in this Area
Tax History
| Year | Tax Paid | Tax Assessment Tax Assessment Total Assessment is a certain percentage of the fair market value that is determined by local assessors to be the total taxable value of land and additions on the property. | Land | Improvement |
|---|---|---|---|---|
| 2025 | $17,771 | $755,260 | $158,420 | $596,840 |
| 2024 | $17,771 | $767,200 | $158,420 | $608,780 |
| 2023 | $21,597 | $896,120 | $158,420 | $737,700 |
| 2022 | $14,810 | $568,410 | $134,250 | $434,160 |
| 2021 | $2,073 | $74,810 | $74,810 | $0 |
| 2020 | $2,140 | $74,810 | $74,810 | $0 |
Property History
| Date | Event | Price | List to Sale | Price per Sq Ft | Prior Sale |
|---|---|---|---|---|---|
| 11/17/2025 11/17/25 | Price Changed | $680,000 | -0.7% | $202 / Sq Ft | |
| 11/05/2025 11/05/25 | Price Changed | $685,000 | -1.4% | $203 / Sq Ft | |
| 10/16/2025 10/16/25 | For Sale | $695,000 | -4.1% | $206 / Sq Ft | |
| 12/02/2024 12/02/24 | Sold | -- | -- | -- | View Prior Sale |
| 11/20/2024 11/20/24 | Pending | -- | -- | -- | |
| 10/07/2024 10/07/24 | Price Changed | $724,999 | -3.2% | $215 / Sq Ft | |
| 07/26/2024 07/26/24 | Price Changed | $749,000 | -1.4% | $222 / Sq Ft | |
| 07/17/2024 07/17/24 | Price Changed | $760,000 | -1.9% | $225 / Sq Ft | |
| 06/19/2024 06/19/24 | For Sale | $775,000 | -- | $230 / Sq Ft |
Purchase History
| Date | Type | Sale Price | Title Company |
|---|---|---|---|
| Deed | -- | None Listed On Document | |
| Special Warranty Deed | -- | None Listed On Document |
Mortgage History
| Date | Status | Loan Amount | Loan Type |
|---|---|---|---|
| Open | $572,000 | New Conventional | |
| Previous Owner | $482,424 | New Conventional |
About the Listing Agent

Lauren loves Dripping Springs and the Texas Hill Country lifestyle! She marries 22 years of creative marketing experience with the real estate industry to bring the best of both customer service and cutting edge marketing to help buyers and sellers win in real estate. As a hard working mother of three, she understands that taking action to get what you dream of is important in a busy world and that real estate is nuanced with both feelings, dreams and data and numbers. She brings an empathetic
Lauren's Other Listings
Source: Unlock MLS (Austin Board of REALTORS®)
MLS Number: 2107267
APN: R165744
- 298 Smoke Tree Cir
- 249 Crimson Sky Ct
- 1491 Hazy Hills Loop
- 1036 Hazy Hills Loop
- 1011 Oak Meadow Dr
- 791 Hazy Hills Loop
- 748 Hazy Hills Loop
- 254 Dayridge Dr
- 213 Hazy Hills Loop
- Colton Plan at Cannon Ranch - 45s
- Hathaway Plan at Headwaters
- Knox Plan at Cannon Ranch - 45s
- Blake Plan at Cannon Ranch - 45s
- McKinney Plan at Cannon Ranch - 40s
- Cartwright Plan at Cannon Ranch - 45s
- Buchanan Plan at Cannon Ranch - 40s
- Travis Plan at Cannon Ranch - 40s
- Cassidy Plan at Cannon Ranch - 45s
- Conroe Plan at Cannon Ranch - 40s
- Santa Rosa Plan at Headwaters
- 698 Dayridge Dr
- 1040 Flathead Dr
- 1005 Sage Thrasher Cir
- 1089 Hidden Hills Dr Unit B
- 441 El Capitan Loop
- 953 Lone Peak Way
- 187 Glass Mountains Way
- 897 Lone Peak Way
- 376 Lost Mine Peak Ln
- 1021 Westland Ridge Rd
- 334 Pecos River Crossing
- 168 Kings Canyon Dr
- 124 S Sage Hollow
- 13900 W US 290 Hwy
- 1010 Foothills Dr
- 151 Diamond Point Dr
- 158 Senna Dr
- 200 Diamond Point Dr
- 214 Diamond Point Dr
- 109 Hunts Link Rd





