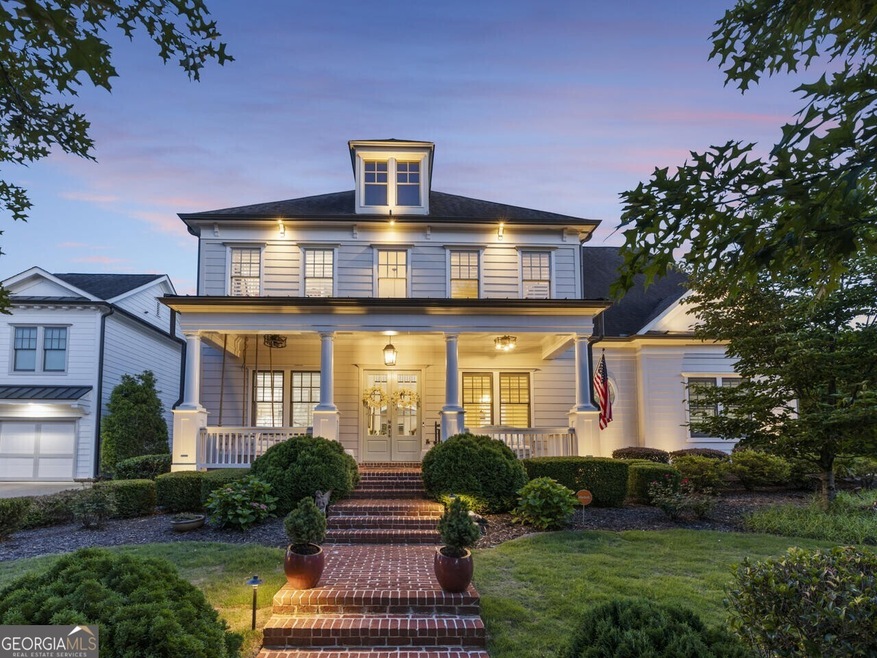Heritage at Crabapple offers walkability to restaurants and schools, and this beautiful home features a desirable and flat backyard and an amazing addition! This home has been thoughtfully expanded to maximize living space that caters to all your needs with a new addition that seamlessly connects to the main interior. The private, level corner lot overlooks idyllic acreage and farmland and shares hundred year old pecan trees planted on the farm. The freshly painted exterior and brick walkway lead to an inviting front porch with a new front porch swing, lighting and outdoor ceiling fans. New exterior and landscape lighting create the perfect glow at every hour of the day. The interior boasts expansive ceilings, detailed trimwork, and new paint, light fixtures, and LED can lighting with dimmers. Upon entering, you are greeted with an elegant dining room on one side of the foyer and a living/den area on the other with a wood accent wall. The dining room has ample room for large dinner parties and is separated from the kitchen with a butler's pantry. Centered around an eat-in island, the timeless kitchen flows effortlessly into the living and casual dining spaces. The living room is highlighted by coffered ceilings, custom built-ins with lighting, a whitewashed brick wall framing the fireplace, as well as a wall of windows overlooking the rear patio. The vaulted beamed keeping room exudes warmth with a fireplace adorned by a whitewashed brick wall and mantle created from an antique beam from an early 1900s home in Kentucky. Adjacent to this space is a custom office, complete with a desk, shelving and file cabinet. Newly installed French doors lead to a patio added as a grilling space, complete with its own gas line. The other, covered patio overlooks the serene walk-out yard. Professional plans for a custom oasis are ready for you to implement and enjoy! In addition to hardwired security, Sonos surround sound speakers are integrated throughout the home and patio, allowing you to easily control volume and entertain both inside and out. The downstairs is complete with a walk-in pantry, mudroom/drop zone, and bedroom with full bath. New hardwood flooring graces the upstairs, including in the spacious primary suite. The luxurious primary ensuite includes a beautiful custom closet with all the bells and whistles, including a marble-top island with a hamper, fold-out ironing board, cubbies for sunglasses, and drawers. The closet also has glass-front handbag storage and a vanity. The highlight of the upper level is the custom addition that offers versatility as another primary suite, office or bonus room. This space features a vaulted beamed ceiling, fireplace and mantle created from the other half of the antique beam, and built-ins. A fully appointed bar/kitchenette boasts a mahogany countertop, custom cabinetry, ice machine and refrigerator, and one closet features hidden access with a safe. A full bathroom was also added to the space. This meticulously planned addition is connected to the upper level with an opening that is suited to be a bedroom, nursery, seating area, or library. The upstairs also includes two other bedrooms and a laundry room. This home offers ample storage throughout with a newly added workshop/storage space off the 1-car garage complete with outlets and lighting. Heritage at Crabapple is a vibrant community with private amenities including a clubhouse, pool, and playground, and is within walking distance to Crabapple market, a welcoming work, live, play space with small businesses, local restaurants and sprawling green space complete with an amphitheater. Also nearby to award-winning Milton schools, downtown Alpharetta, Roswell, Avalon, and GA 400, this turn-key residence presents an exceptional opportunity for an elevated lifestyle in the heart of Crabapple.

