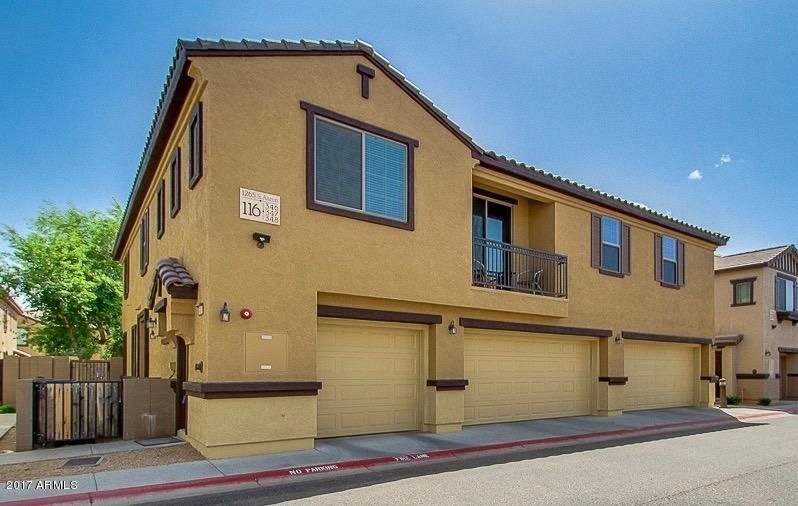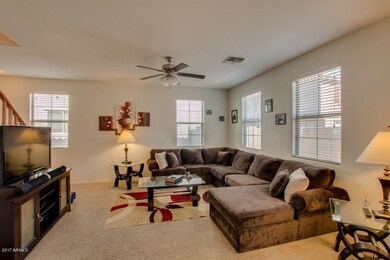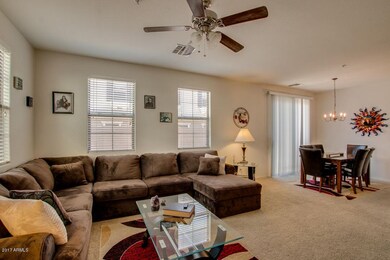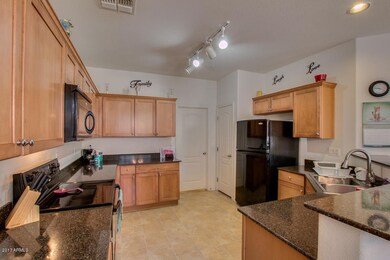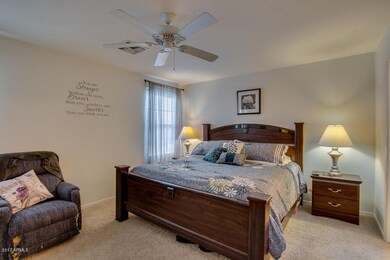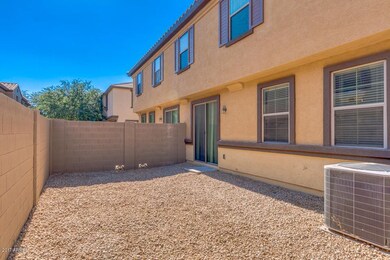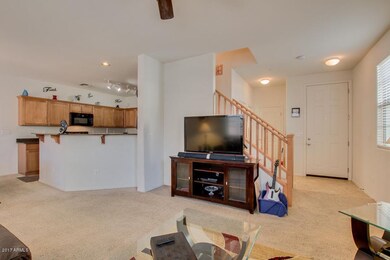
1265 S Aaron Unit 346 Mesa, AZ 85209
Superstition Country NeighborhoodHighlights
- Heated Spa
- End Unit
- 2 Car Direct Access Garage
- Franklin at Brimhall Elementary School Rated A
- Private Yard
- Double Pane Windows
About This Home
As of September 2020Interior lot, end unit! Fabulous 3 bedroom, 2.5 bath townhome with large bedrooms, spacious kitchen & great room concept, 2-car garage AND a yard! The kitchen boasts granite counters, maple cabinets and black appliances, with breakfast bar and full size dining area. The downstairs laundry room is plenty big for pantry, storage, freezer, shelving, etc. Dual sinks in master, neutral colors throughout, upgraded stair railing, and more. The community offers pool, spa, tot lots, acres of green space. Minutes from US60 and SR202, this location provides easy access to anywhere in the east valley. These units make great full time homes, or are ideal for the ''lock & leave'' 2nd home buyer.
Townhouse Details
Home Type
- Townhome
Est. Annual Taxes
- $2,016
Year Built
- Built in 2008
Lot Details
- 780 Sq Ft Lot
- End Unit
- 1 Common Wall
- Block Wall Fence
- Private Yard
Parking
- 2 Car Direct Access Garage
- Garage Door Opener
Home Design
- Wood Frame Construction
- Tile Roof
- Stucco
Interior Spaces
- 1,535 Sq Ft Home
- 2-Story Property
- Ceiling Fan
- Double Pane Windows
Kitchen
- Breakfast Bar
- Built-In Microwave
- Dishwasher
Flooring
- Carpet
- Linoleum
Bedrooms and Bathrooms
- 3 Bedrooms
- Walk-In Closet
- Primary Bathroom is a Full Bathroom
- 2.5 Bathrooms
- Dual Vanity Sinks in Primary Bathroom
Laundry
- Laundry in unit
- Washer and Dryer Hookup
Pool
- Heated Spa
Schools
- Stevenson Elementary School
- Smith Junior High School
- Skyline High School
Utilities
- Refrigerated Cooling System
- Heating Available
- High Speed Internet
- Cable TV Available
Listing and Financial Details
- Tax Lot 346
- Assessor Parcel Number 220-86-543
Community Details
Overview
- Property has a Home Owners Association
- Tri City Association, Phone Number (480) 844-2224
- Built by KB Homes
- Muirfield Village Condominium Subdivision
Recreation
- Community Playground
- Heated Community Pool
- Community Spa
Ownership History
Purchase Details
Home Financials for this Owner
Home Financials are based on the most recent Mortgage that was taken out on this home.Purchase Details
Home Financials for this Owner
Home Financials are based on the most recent Mortgage that was taken out on this home.Purchase Details
Home Financials for this Owner
Home Financials are based on the most recent Mortgage that was taken out on this home.Similar Homes in Mesa, AZ
Home Values in the Area
Average Home Value in this Area
Purchase History
| Date | Type | Sale Price | Title Company |
|---|---|---|---|
| Warranty Deed | $255,000 | Grand Canyon Title Agency | |
| Warranty Deed | $195,000 | First American Title Insuran | |
| Warranty Deed | $158,929 | First American Title Ins Co | |
| Warranty Deed | -- | First American Title Ins Co |
Mortgage History
| Date | Status | Loan Amount | Loan Type |
|---|---|---|---|
| Open | $250,381 | FHA | |
| Closed | $12,304 | Second Mortgage Made To Cover Down Payment | |
| Closed | $250,381 | FHA | |
| Previous Owner | $191,468 | FHA | |
| Previous Owner | $157,162 | FHA | |
| Previous Owner | $156,473 | FHA |
Property History
| Date | Event | Price | Change | Sq Ft Price |
|---|---|---|---|---|
| 09/29/2020 09/29/20 | Sold | $255,000 | +4.1% | $166 / Sq Ft |
| 09/25/2020 09/25/20 | Price Changed | $245,000 | 0.0% | $160 / Sq Ft |
| 08/09/2020 08/09/20 | Pending | -- | -- | -- |
| 08/07/2020 08/07/20 | For Sale | $245,000 | +25.6% | $160 / Sq Ft |
| 07/17/2017 07/17/17 | Sold | $195,000 | 0.0% | $127 / Sq Ft |
| 05/30/2017 05/30/17 | For Sale | $195,000 | -- | $127 / Sq Ft |
Tax History Compared to Growth
Tax History
| Year | Tax Paid | Tax Assessment Tax Assessment Total Assessment is a certain percentage of the fair market value that is determined by local assessors to be the total taxable value of land and additions on the property. | Land | Improvement |
|---|---|---|---|---|
| 2025 | $1,094 | $13,170 | -- | -- |
| 2024 | $1,107 | $12,543 | -- | -- |
| 2023 | $1,107 | $25,250 | $5,050 | $20,200 |
| 2022 | $1,082 | $19,830 | $3,960 | $15,870 |
| 2021 | $1,112 | $18,220 | $3,640 | $14,580 |
| 2020 | $1,097 | $16,860 | $3,370 | $13,490 |
| 2019 | $1,017 | $15,580 | $3,110 | $12,470 |
| 2018 | $971 | $13,820 | $2,760 | $11,060 |
| 2017 | $941 | $12,810 | $2,560 | $10,250 |
| 2016 | $924 | $11,880 | $2,370 | $9,510 |
| 2015 | $872 | $9,430 | $1,880 | $7,550 |
Agents Affiliated with this Home
-
Brittany Chatterson

Seller's Agent in 2020
Brittany Chatterson
HomeSmart Lifestyles
(602) 790-5214
2 in this area
18 Total Sales
-
Colleen Rosenthal

Buyer's Agent in 2020
Colleen Rosenthal
West USA Realty
(480) 310-4924
2 in this area
54 Total Sales
-
Cathy Swann

Seller's Agent in 2017
Cathy Swann
eXp Realty
(602) 809-8853
2 Total Sales
Map
Source: Arizona Regional Multiple Listing Service (ARMLS)
MLS Number: 5612647
APN: 220-86-543
- 1265 S Aaron Unit 341
- 1265 S Aaron Unit 271
- 1265 S Aaron Unit 299
- 1265 S Aaron Unit 277
- 1143 S 96th St
- 1255 S Rialto Unit 115
- 1330 S Aaron Unit 218
- 1250 S Rialto Unit 78
- 1250 S Rialto Unit 54
- 1053 S 96th St
- 1064 S 97th St
- 1149 S 98th St
- 9834 E Fairview Ave
- 853 S Evangeline Ave
- 918 S Evangeline Ave
- 934 S Evangeline Ave
- 9347 E Edgewood Ave
- 952 S Esperanza Ave
- 9472 E Escondido Ave
- 722 S 96th Place Unit 203
