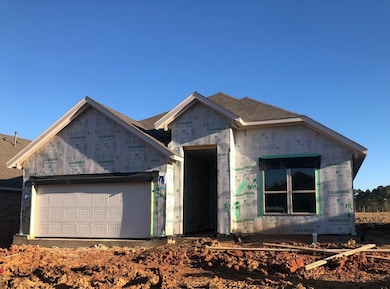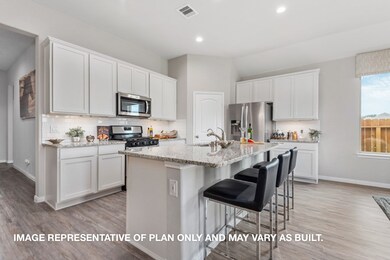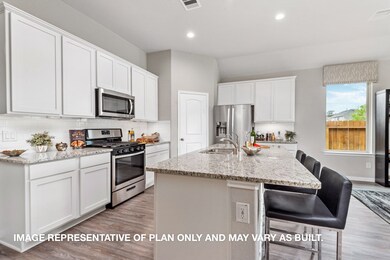
1265 Sandstone Hills Dr Montgomery, TX 77316
Highlights
- Under Construction
- Home Energy Rating Service (HERS) Rated Property
- Traditional Architecture
- Keenan Elementary School Rated A
- Deck
- High Ceiling
About This Home
As of December 2024Charming brand NEW DR Horton one story in a fabulous location! Zoned to Montgomery ISD! Fantastic floor plan with open living spaces and modern finishes! Great island kitchen with granite countertops and stainless steel appliances! Lovely bedroom 1 suite with extra privacy, spa like bath, and spacious closet! Useful covered patio, landscape package, and so much more! Hurry and call today!
Last Agent to Sell the Property
Ronnie Matthews
D.R. Horton Homes Listed on: 02/05/2021
Home Details
Home Type
- Single Family
Est. Annual Taxes
- $7,370
Year Built
- Built in 2021 | Under Construction
Lot Details
- 6,851 Sq Ft Lot
- Back Yard Fenced
HOA Fees
- $63 Monthly HOA Fees
Parking
- 2 Car Attached Garage
Home Design
- Traditional Architecture
- Brick Exterior Construction
- Slab Foundation
- Composition Roof
- Cement Siding
- Radiant Barrier
Interior Spaces
- 2,038 Sq Ft Home
- 1-Story Property
- High Ceiling
- Ceiling Fan
- Washer and Electric Dryer Hookup
Kitchen
- Gas Oven
- Gas Range
- <<microwave>>
- Dishwasher
- Granite Countertops
- Disposal
Flooring
- Carpet
- Vinyl Plank
- Vinyl
Bedrooms and Bathrooms
- 4 Bedrooms
- 3 Full Bathrooms
Home Security
- Prewired Security
- Fire and Smoke Detector
Eco-Friendly Details
- Home Energy Rating Service (HERS) Rated Property
- Energy-Efficient Windows with Low Emissivity
- Energy-Efficient HVAC
- Energy-Efficient Lighting
- Energy-Efficient Insulation
- Energy-Efficient Thermostat
- Ventilation
Outdoor Features
- Deck
- Covered patio or porch
Schools
- Keenan Elementary School
- Oak Hill Junior High School
- Lake Creek High School
Utilities
- Central Heating and Cooling System
- Heating System Uses Gas
- Programmable Thermostat
- Tankless Water Heater
Community Details
- Williams Acmi Association, Phone Number (281) 521-2292
- Built by DR Horton
- Fairwater Subdivision
Ownership History
Purchase Details
Home Financials for this Owner
Home Financials are based on the most recent Mortgage that was taken out on this home.Purchase Details
Home Financials for this Owner
Home Financials are based on the most recent Mortgage that was taken out on this home.Similar Homes in Montgomery, TX
Home Values in the Area
Average Home Value in this Area
Purchase History
| Date | Type | Sale Price | Title Company |
|---|---|---|---|
| Deed | -- | Capital Title | |
| Deed | -- | Capital Title | |
| Vendors Lien | -- | Dhi Title |
Mortgage History
| Date | Status | Loan Amount | Loan Type |
|---|---|---|---|
| Open | $185,000 | New Conventional | |
| Closed | $185,000 | New Conventional | |
| Previous Owner | $275,325 | FHA |
Property History
| Date | Event | Price | Change | Sq Ft Price |
|---|---|---|---|---|
| 12/10/2024 12/10/24 | Sold | -- | -- | -- |
| 08/16/2024 08/16/24 | For Sale | $335,000 | +23.4% | $162 / Sq Ft |
| 05/12/2021 05/12/21 | Sold | -- | -- | -- |
| 04/12/2021 04/12/21 | Pending | -- | -- | -- |
| 02/05/2021 02/05/21 | For Sale | $271,490 | -- | $133 / Sq Ft |
Tax History Compared to Growth
Tax History
| Year | Tax Paid | Tax Assessment Tax Assessment Total Assessment is a certain percentage of the fair market value that is determined by local assessors to be the total taxable value of land and additions on the property. | Land | Improvement |
|---|---|---|---|---|
| 2024 | $7,370 | $311,000 | $75,000 | $236,000 |
| 2023 | $7,370 | $320,070 | $75,000 | $245,070 |
| 2022 | $9,543 | $308,040 | $75,000 | $233,040 |
| 2021 | $2,215 | $121,420 | $48,160 | $73,260 |
| 2020 | $393 | $20,550 | $20,550 | $0 |
Agents Affiliated with this Home
-
Joe Hart

Seller's Agent in 2024
Joe Hart
eXp Realty LLC
(832) 447-6050
45 Total Sales
-
Naomi Koehl
N
Buyer's Agent in 2024
Naomi Koehl
Keller Williams Advantage Realty
(936) 525-3200
74 Total Sales
-
R
Seller's Agent in 2021
Ronnie Matthews
D.R. Horton Homes
-
Jeff Morris

Buyer's Agent in 2021
Jeff Morris
RE/MAX
(832) 814-7604
386 Total Sales
Map
Source: Houston Association of REALTORS®
MLS Number: 62317600
APN: 5032-03-02300
- 1286 Sandstone Hills Dr
- 1213 Antelope Passing Dr
- 1217 Antelope Passing Dr
- 1319 Pleasant Springs Ct
- 1216 Sandstone Hills Dr
- 1327 Pleasant Springs Ct
- 1088 Clearwood Dr
- 1226 Tilia Creek Ln
- 1081 Clearwood Dr
- 1089 Clearwood Dr
- 906 Youth Water Rd
- 1308 Mainland Shores Ln
- 1312 Mainland Shores Ln
- 934 Youth Water Rd
- 938 Youth Water Rd
- 915 Youth Water Rd
- 20142 Bushwick Falls Dr
- 1526 Oakdale Crest Rd
- 20111 Hilltop Ranch Dr
- 20170 Clear Ridge Ln





