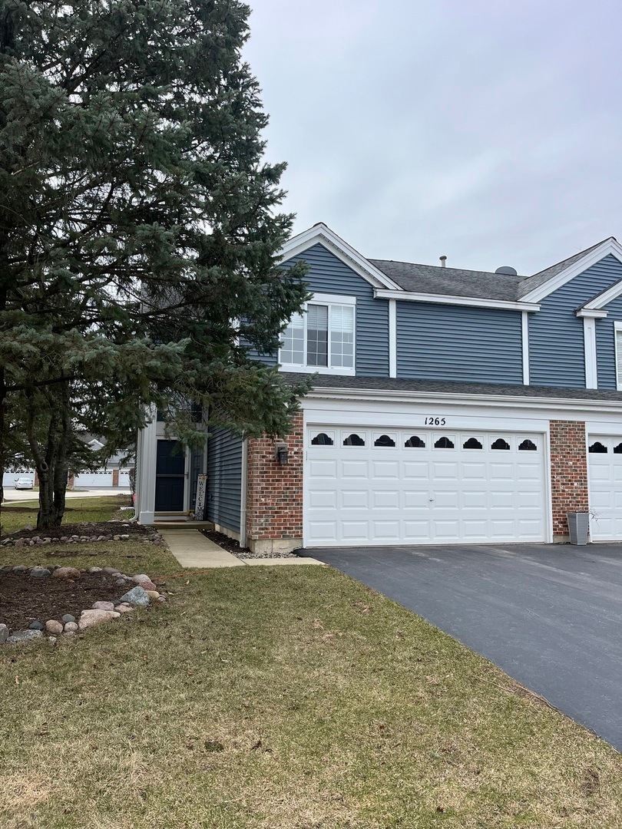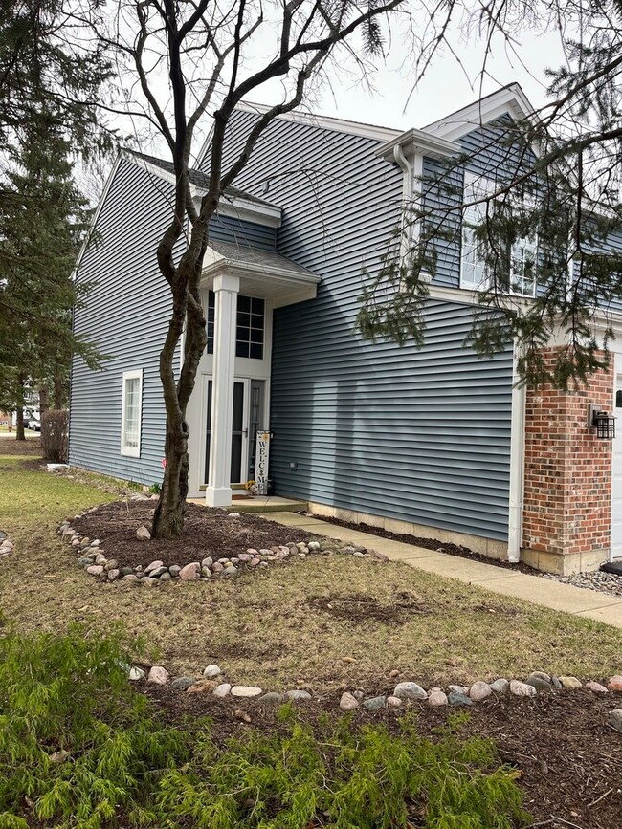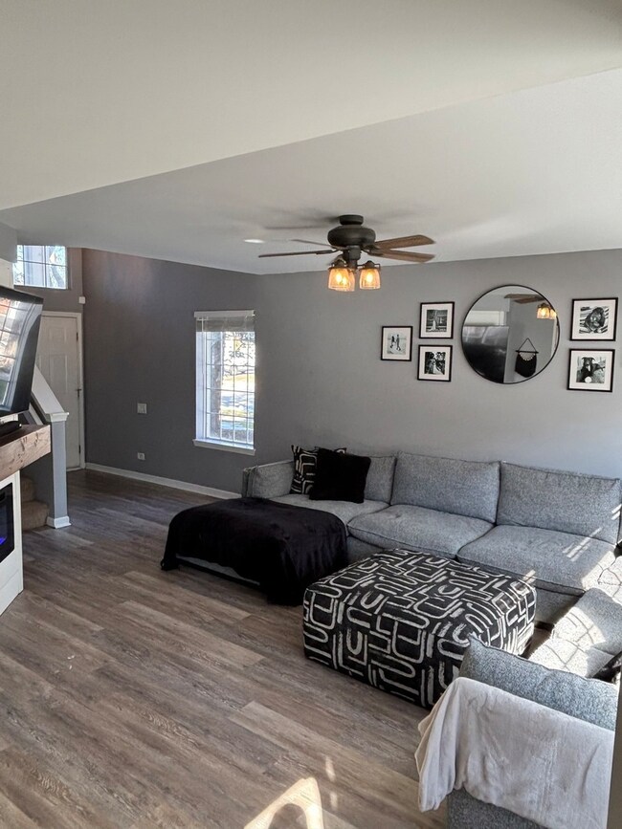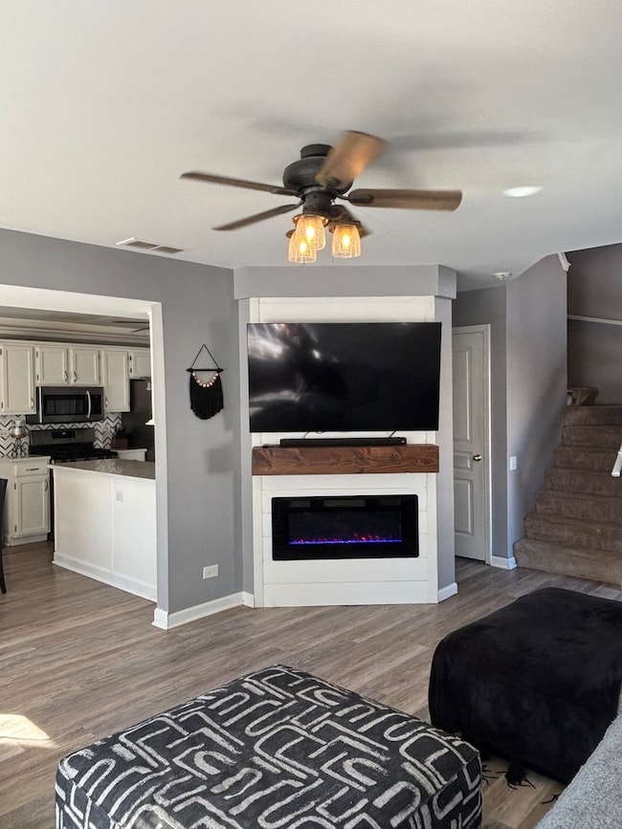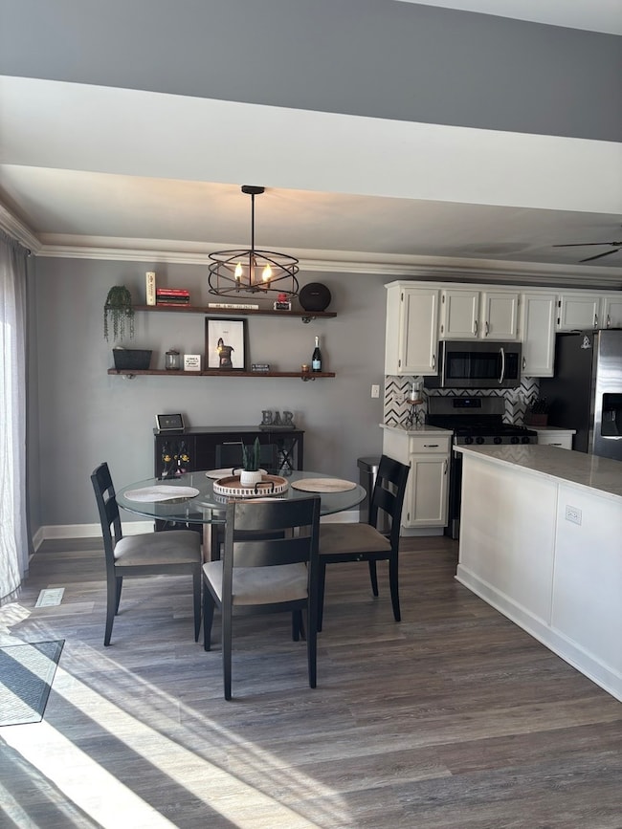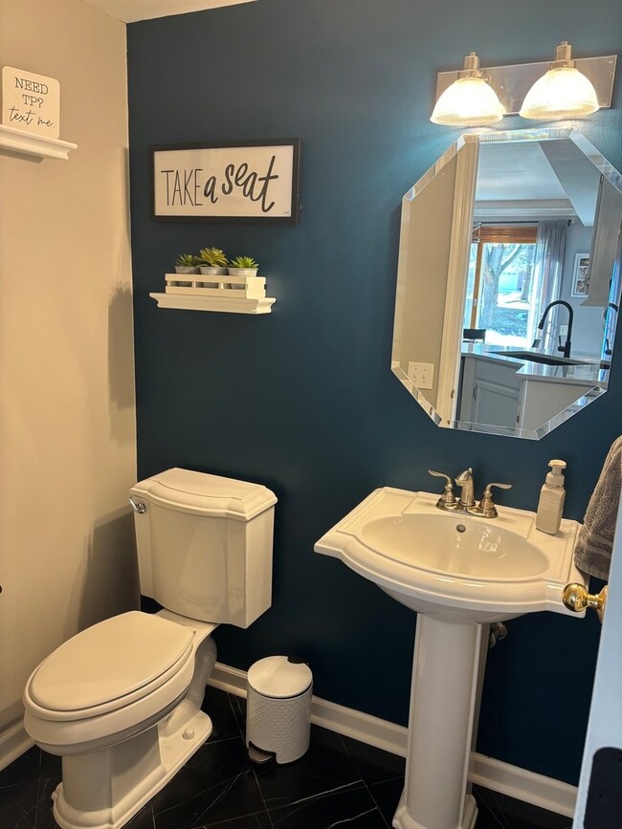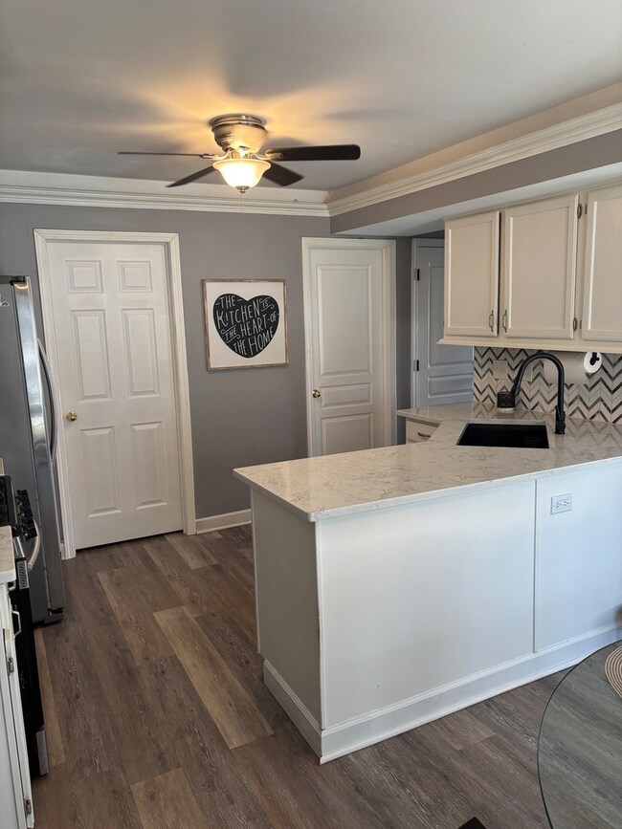
1265 Silk Oak Ln Unit 5 Bartlett, IL 60103
Highlights
- Living Room
- Laundry Room
- Central Air
- South Elgin High School Rated A-
- Zero Lot Line
- Dining Room
About This Home
As of April 2025THE PERFECT END UNIT WITH OPEN AREA BEHIND. BEAUTIFULLY APPOINTED 3 BEDROOM UNIT WITH MANY NEW UPGRADES, NEW PAINT IN THE LAST 2 YEARS, NEW VINYL PLANK FLOORING LAST TWO YEARS. HEATED GARAGE AMONG THE MANY UPGRADES. VERY WELL MAINTAINED AND MOVE IN READY. SELLERS OFFERING AN ALLOWANCE FOR STAIR CARPET.
Townhouse Details
Home Type
- Townhome
Est. Annual Taxes
- $7,470
Year Built
- Built in 1995
Lot Details
- Zero Lot Line
HOA Fees
- $220 Monthly HOA Fees
Parking
- 2 Car Garage
- Driveway
- Parking Included in Price
Interior Spaces
- 1,560 Sq Ft Home
- 2-Story Property
- Family Room
- Living Room
- Dining Room
Kitchen
- Gas Oven
- Range
- Microwave
- Dishwasher
- Disposal
Flooring
- Carpet
- Vinyl
Bedrooms and Bathrooms
- 3 Bedrooms
- 3 Potential Bedrooms
Laundry
- Laundry Room
- Dryer
- Washer
Utilities
- Central Air
- Heating System Uses Natural Gas
- Lake Michigan Water
Listing and Financial Details
- Homeowner Tax Exemptions
Community Details
Overview
- Association fees include insurance, exterior maintenance, lawn care, snow removal
- 4 Units
- Mgr Association, Phone Number (630) 588-9500
- Amber Grove Subdivision
- Property managed by REDBRICK
Pet Policy
- Dogs and Cats Allowed
Ownership History
Purchase Details
Home Financials for this Owner
Home Financials are based on the most recent Mortgage that was taken out on this home.Purchase Details
Home Financials for this Owner
Home Financials are based on the most recent Mortgage that was taken out on this home.Purchase Details
Home Financials for this Owner
Home Financials are based on the most recent Mortgage that was taken out on this home.Purchase Details
Home Financials for this Owner
Home Financials are based on the most recent Mortgage that was taken out on this home.Purchase Details
Purchase Details
Home Financials for this Owner
Home Financials are based on the most recent Mortgage that was taken out on this home.Purchase Details
Home Financials for this Owner
Home Financials are based on the most recent Mortgage that was taken out on this home.Similar Homes in the area
Home Values in the Area
Average Home Value in this Area
Purchase History
| Date | Type | Sale Price | Title Company |
|---|---|---|---|
| Warranty Deed | $330,000 | None Listed On Document | |
| Warranty Deed | $210,000 | First American Title | |
| Warranty Deed | $171,000 | Multiple | |
| Warranty Deed | $192,000 | Ticor Title Insurance | |
| Interfamily Deed Transfer | -- | -- | |
| Warranty Deed | $133,000 | -- | |
| Warranty Deed | $126,000 | Intercounty Title |
Mortgage History
| Date | Status | Loan Amount | Loan Type |
|---|---|---|---|
| Open | $318,986 | FHA | |
| Previous Owner | $214,830 | VA | |
| Previous Owner | $174,676 | VA | |
| Previous Owner | $68,000 | Unknown | |
| Previous Owner | $54,000 | Unknown | |
| Previous Owner | $15,000 | Credit Line Revolving | |
| Previous Owner | $172,800 | Unknown | |
| Previous Owner | $85,000 | No Value Available | |
| Previous Owner | $114,150 | No Value Available |
Property History
| Date | Event | Price | Change | Sq Ft Price |
|---|---|---|---|---|
| 04/29/2025 04/29/25 | Sold | $330,000 | 0.0% | $212 / Sq Ft |
| 03/31/2025 03/31/25 | Pending | -- | -- | -- |
| 03/23/2025 03/23/25 | For Sale | $329,900 | +17.8% | $211 / Sq Ft |
| 07/15/2022 07/15/22 | Sold | $280,000 | +0.2% | $179 / Sq Ft |
| 06/11/2022 06/11/22 | Pending | -- | -- | -- |
| 06/10/2022 06/10/22 | For Sale | $279,500 | +33.1% | $179 / Sq Ft |
| 06/03/2020 06/03/20 | Sold | $210,000 | -2.6% | $135 / Sq Ft |
| 04/09/2020 04/09/20 | Pending | -- | -- | -- |
| 03/10/2020 03/10/20 | For Sale | $215,500 | +26.0% | $138 / Sq Ft |
| 02/04/2016 02/04/16 | Sold | $171,000 | -2.3% | $110 / Sq Ft |
| 12/23/2015 12/23/15 | Pending | -- | -- | -- |
| 12/13/2015 12/13/15 | For Sale | $175,000 | -- | $112 / Sq Ft |
Tax History Compared to Growth
Tax History
| Year | Tax Paid | Tax Assessment Tax Assessment Total Assessment is a certain percentage of the fair market value that is determined by local assessors to be the total taxable value of land and additions on the property. | Land | Improvement |
|---|---|---|---|---|
| 2024 | $6,863 | $24,998 | $4,498 | $20,500 |
| 2023 | $7,645 | $24,998 | $4,498 | $20,500 |
| 2022 | $7,645 | $24,998 | $4,498 | $20,500 |
| 2021 | $7,369 | $19,830 | $3,982 | $15,848 |
| 2020 | $6,133 | $19,830 | $3,982 | $15,848 |
| 2019 | $6,101 | $22,034 | $3,982 | $18,052 |
| 2018 | $6,286 | $17,584 | $3,451 | $14,133 |
| 2017 | $6,180 | $17,584 | $3,451 | $14,133 |
| 2016 | $4,951 | $17,584 | $3,451 | $14,133 |
| 2015 | $4,509 | $15,337 | $3,053 | $12,284 |
| 2014 | $4,471 | $15,337 | $3,053 | $12,284 |
| 2013 | $4,279 | $15,337 | $3,053 | $12,284 |
Agents Affiliated with this Home
-

Seller's Agent in 2025
David Stein
RE/MAX
(630) 339-4039
2 in this area
6 Total Sales
-

Buyer's Agent in 2025
John Tenuta
My Hometown Realty, Inc
(847) 337-4250
1 in this area
8 Total Sales
-

Seller's Agent in 2022
Yvette Kincer
Coldwell Banker Real Estate Group
(630) 857-8073
3 in this area
74 Total Sales
-
M
Seller's Agent in 2020
Mike Dybas
RE/MAX Suburban
-
F
Seller's Agent in 2016
Frances Lawson
Berkshire Hathaway HomeServices Starck Real Estate
(630) 377-9200
9 in this area
50 Total Sales
-

Buyer's Agent in 2016
Michael Spejcher
REMAX Legends
(630) 220-5604
4 in this area
119 Total Sales
Map
Source: Midwest Real Estate Data (MRED)
MLS Number: 12319068
APN: 06-28-317-019-0000
- 1285 Summersweet Ln
- 414 Summersweet Ln
- 1257 Foxglove Dr
- 1324 Smoketree Ln
- 1276 Wild Tulip Cir
- 1270 Wild Tulip Cir
- 1264 Wild Tulip Cir
- 1246 Wild Tulip Cir
- 1239 Wild Tulip Cir
- 1234 Wild Tulip Cir
- 1244 Wild Tulip Ct
- 1383 Wild Tulip Cir
- 1228 Wild Tulip Cir
- 1390 Wild Tulip Cir
- 1835 Golf View Dr
- 531 Horizon Dr Unit 18531A
- 1255 Wild Tulip Ct
- 1133 Bluebell Ln
- 1302 Wake Robin Ln
- 1128 Bluebell Ln
