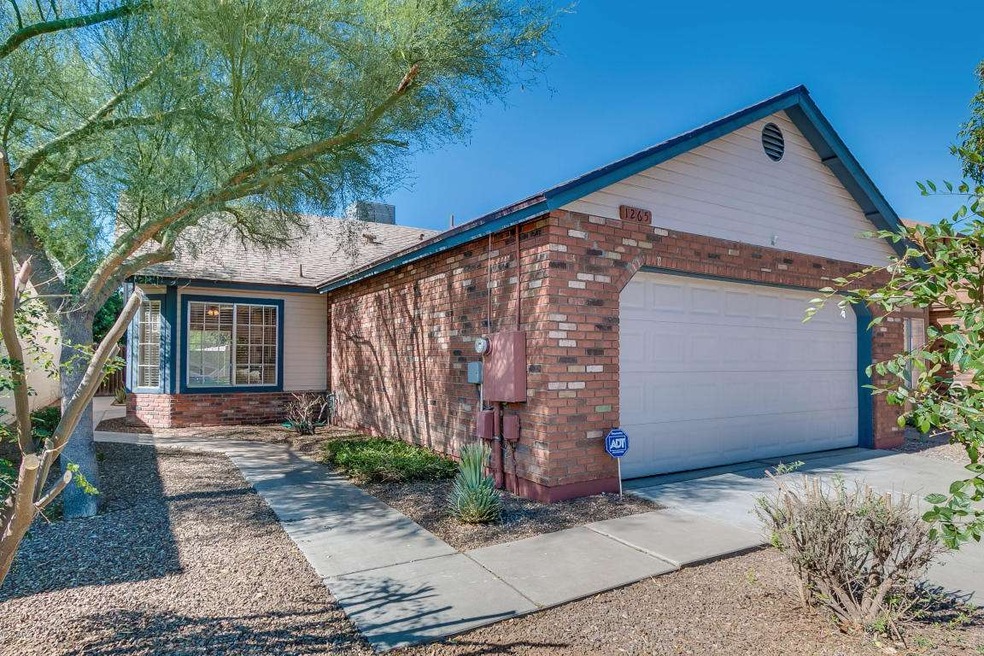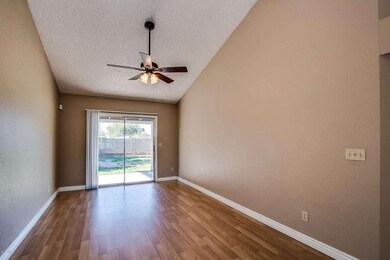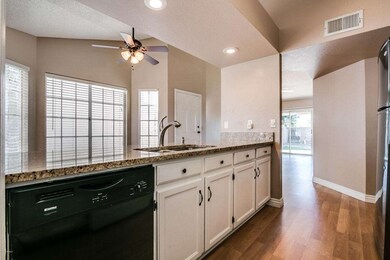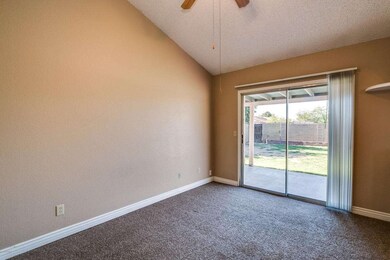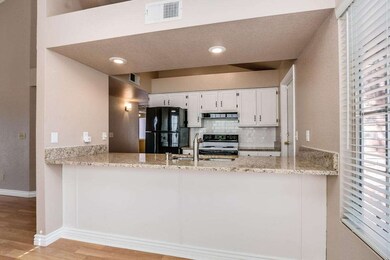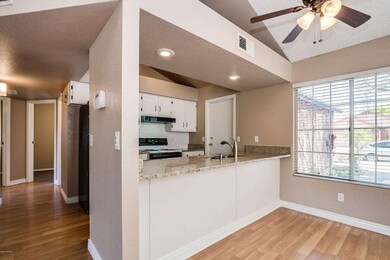
1265 W Straford Dr Unit 4 Chandler, AZ 85224
Amberwood NeighborhoodEstimated Value: $385,490
Highlights
- Granite Countertops
- Covered patio or porch
- Tile Flooring
- Franklin at Brimhall Elementary School Rated A
- Breakfast Bar
- 4-minute walk to Desert Oasis Aquatic Center
About This Home
As of July 2015Beautiful, move in ready, North facing, 3 bedroom 2 bath home in quiet Chandler neighborhood. The main living area is vaulted and has large sliding door to backyard. Upgraded kitchen includes freshly redone cabinets, custom granite counter tops, stainless steel under mount sink, black appliances, and tile back splash. Master bedroom offers vaulted ceilings, new carpet, walk in closet, dual vanities, and private backyard entrance. Covered patio overlooks grassy backyard and provides ample shade. Washer and Dryer are included! Located conveniently near the US-60, Loop 101, schools, Desert Oasis Aquatic Center, and parks! Ideal primary home, second home, or investment property. This is the home you’ve been looking for!
Last Agent to Sell the Property
Schreiner Realty License #SA641578000 Listed on: 06/10/2015
Home Details
Home Type
- Single Family
Est. Annual Taxes
- $986
Year Built
- Built in 1985
Lot Details
- 4,726 Sq Ft Lot
- Block Wall Fence
- Front Yard Sprinklers
- Sprinklers on Timer
- Grass Covered Lot
HOA Fees
- $37 Monthly HOA Fees
Parking
- 2 Car Garage
- Garage Door Opener
Home Design
- Brick Exterior Construction
- Wood Frame Construction
- Composition Roof
- Stucco
Interior Spaces
- 1,022 Sq Ft Home
- 1-Story Property
Kitchen
- Breakfast Bar
- Granite Countertops
Flooring
- Carpet
- Laminate
- Tile
Bedrooms and Bathrooms
- 3 Bedrooms
- Primary Bathroom is a Full Bathroom
- 2 Bathrooms
Outdoor Features
- Covered patio or porch
Schools
- Frost Elementary School
- Hendrix Junior High School
- Dobson High School
Utilities
- Refrigerated Cooling System
- Heating Available
- Water Softener
Community Details
- Association fees include ground maintenance
- Crystal Bay Association, Phone Number (602) 437-4777
- Parkwood Estates Ut 4 Ph 2 Lt 16 219 Tr A D F V Subdivision
Listing and Financial Details
- Home warranty included in the sale of the property
- Tax Lot 26
- Assessor Parcel Number 302-07-641
Ownership History
Purchase Details
Home Financials for this Owner
Home Financials are based on the most recent Mortgage that was taken out on this home.Purchase Details
Purchase Details
Purchase Details
Purchase Details
Purchase Details
Home Financials for this Owner
Home Financials are based on the most recent Mortgage that was taken out on this home.Purchase Details
Home Financials for this Owner
Home Financials are based on the most recent Mortgage that was taken out on this home.Purchase Details
Home Financials for this Owner
Home Financials are based on the most recent Mortgage that was taken out on this home.Similar Homes in the area
Home Values in the Area
Average Home Value in this Area
Purchase History
| Date | Buyer | Sale Price | Title Company |
|---|---|---|---|
| Abinader Nader | $175,000 | Grand Canyon Title Agency | |
| Pearlproperties Llc | -- | None Available | |
| Worthen Timothy J | -- | Great American Title Agency | |
| Worthen Timothy J | $75,000 | Great American Title Agency | |
| Federal Home Loan Mortgage Corp | $97,000 | First American Title | |
| Gorishek Ryan | $193,000 | Capital Title Agency Inc | |
| Boblett Ii James Raymond | $125,000 | Fidelity National Title | |
| Garland Sheri | $77,000 | Security Title |
Mortgage History
| Date | Status | Borrower | Loan Amount |
|---|---|---|---|
| Open | Abinader Nader | $170,000 | |
| Closed | Abinader Nader | $169,750 | |
| Previous Owner | Gorishek Ryan | $154,400 | |
| Previous Owner | Boblett Ii James Raymond | $123,194 | |
| Previous Owner | Boblett Ii James Raymond | $123,194 | |
| Previous Owner | Garland Sheri | $76,585 | |
| Closed | Gorishek Ryan | $38,600 |
Property History
| Date | Event | Price | Change | Sq Ft Price |
|---|---|---|---|---|
| 07/10/2015 07/10/15 | Sold | $175,000 | 0.0% | $171 / Sq Ft |
| 06/11/2015 06/11/15 | Pending | -- | -- | -- |
| 06/10/2015 06/10/15 | For Sale | $175,000 | -- | $171 / Sq Ft |
Tax History Compared to Growth
Tax History
| Year | Tax Paid | Tax Assessment Tax Assessment Total Assessment is a certain percentage of the fair market value that is determined by local assessors to be the total taxable value of land and additions on the property. | Land | Improvement |
|---|---|---|---|---|
| 2025 | $1,073 | $12,887 | -- | -- |
| 2024 | $1,109 | $12,274 | -- | -- |
| 2023 | $1,109 | $27,810 | $5,560 | $22,250 |
| 2022 | $1,079 | $20,230 | $4,040 | $16,190 |
| 2021 | $1,085 | $18,550 | $3,710 | $14,840 |
| 2020 | $1,073 | $17,220 | $3,440 | $13,780 |
| 2019 | $988 | $15,180 | $3,030 | $12,150 |
| 2018 | $960 | $13,720 | $2,740 | $10,980 |
| 2017 | $923 | $12,550 | $2,510 | $10,040 |
| 2016 | $902 | $10,830 | $2,160 | $8,670 |
| 2015 | $999 | $10,510 | $2,100 | $8,410 |
Agents Affiliated with this Home
-
Kirk Erickson

Seller's Agent in 2015
Kirk Erickson
Schreiner Realty
(602) 222-3456
208 Total Sales
-
Michael Rudder

Seller Co-Listing Agent in 2015
Michael Rudder
Schreiner Realty
(602) 670-0799
99 Total Sales
-
Chris Jensen

Buyer's Agent in 2015
Chris Jensen
Realty One Group
(602) 625-8614
9 Total Sales
Map
Source: Arizona Regional Multiple Listing Service (ARMLS)
MLS Number: 5292067
APN: 302-07-641
- 1247 W Boxelder Cir Unit 4
- 1111 W Summit Place Unit 85
- 1126 W Elliot Rd Unit 2023
- 1126 W Elliot Rd Unit 1058
- 1126 W Elliot Rd Unit 1066
- 1126 W Elliot Rd Unit 1078
- 1126 W Elliot Rd Unit 1024
- 3144 S Rogers
- 3119 S Stewart Cir
- 1605 W Curry Dr
- 1531 W Plana Ave
- 2974 N Alma School Rd Unit 1
- 873 W Sterling Place
- 1557 W Posada Ave
- 3030 S Rogers
- 717 W Chilton St
- 3307 N Apollo Dr
- 3033 S Longmore
- 1121 W Mission Dr
- 3030 S Alma School Rd Unit 12
- 1265 W Straford Dr Unit 4
- 1269 W Straford Dr
- 1261 W Straford Dr
- 1303 W Straford Dr
- 1257 W Straford Dr
- 1307 W Straford Dr
- 1253 W Straford Dr Unit 4
- 1272 W Straford Dr
- 1276 W Straford Dr
- 1268 W Straford Dr
- 3113 N Verano Ct
- 1311 W Straford Dr
- 1304 W Straford Dr
- 1249 W Straford Dr
- 3112 N Seneca Ct
- 1264 W Straford Dr
- 1308 W Straford Dr
- 1260 W Straford Dr Unit 4
- 1315 W Straford Dr
- 1245 W Straford Dr
