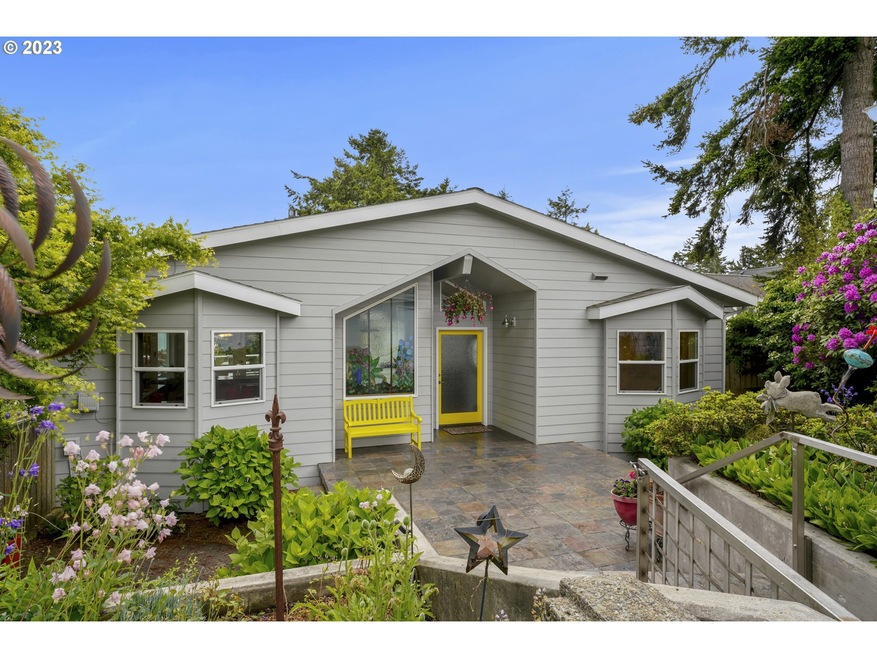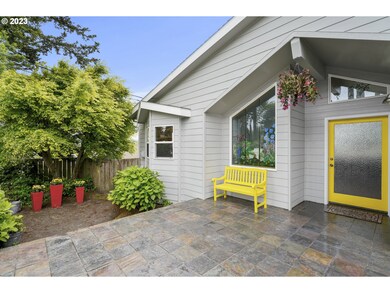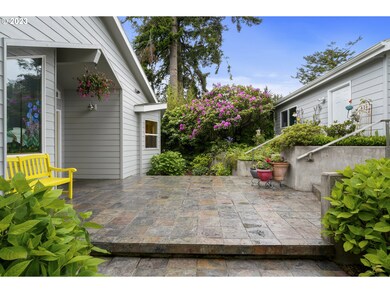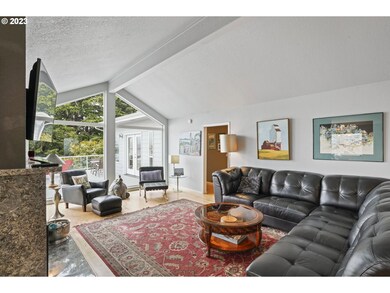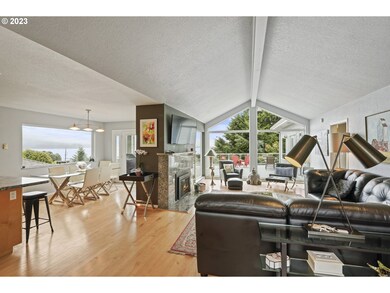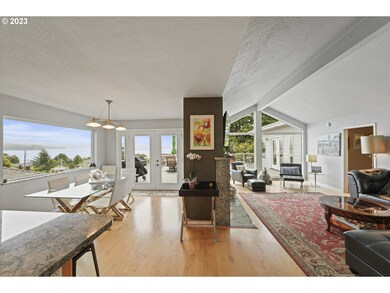Stunning Simpson Heights Home, boasting impeccable design and tasteful updates that will leave you breathless. Step inside and be greeted by beautiful hardwood floors that span throughout the main level, Soaring ceilings and ample windows that fill the home with natural light, creating a sun-drenched ambiance. Prepare to be captivated by the spectacular panoramic bay views that can be enjoyed from various vantage points within the house. The large open living area provides an ideal space for relaxation and entertainment, while the open kitchen is a chef's dream, equipped with granite counters, stainless steel appliances, an eat-at bar, and an abundance of cabinets. The main level features a spacious primary suite, complete with a luxurious bathroom with marble counter, a soaking tub and walk in shower along with an oversized walk-in closet providing a second laundry area for your convenience. There is an additional bedroom or office on the main level, offering flexibility to suit your needs. Heading downstairs, you'll find three more bedrooms, a family room, a storage room, a laundry area, and a full bath, providing ample space for family, guests, or a growing household. The huge backyard encompasses a beautifully manicured lawn and an expansive deck that overlooks the breathtaking bay views along with a covered patio below. Imagine hosting gatherings or savoring peaceful moments in this park-like private setting. Situated just blocks away from Simpson Park, Winsor Park and Ferry Rd Park this home offers a desirable location in a serene neighborhood. 2 car garage and plenty of space for parking. Don't miss this incredible opportunity to own a one of a kind home that combines timeless elegance with modern updates.

