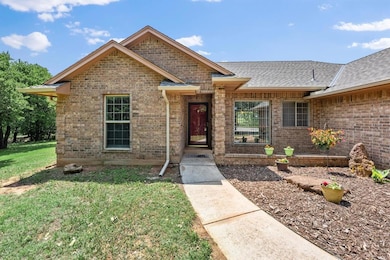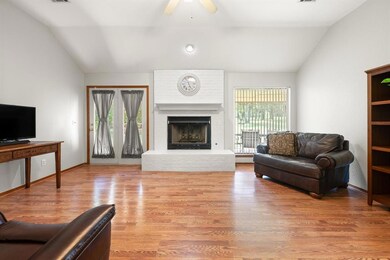
12650 Redrock Cir Edmond, OK 73034
East Guthrie NeighborhoodEstimated payment $1,672/month
Highlights
- Popular Property
- 1.6 Acre Lot
- Traditional Architecture
- Fogarty Elementary School Rated 9+
- Wooded Lot
- Bonus Room
About This Home
Tucked away in a quiet, established neighborhood, this beautifully maintained 3 bedroom, 2 bath home offers comfort, space, and privacy on a scenic 1.6 acre wooded lot. From the moment you arrive, you'll appreciate the peaceful setting and the meticulous care that has gone into this property. Fresh paint throughout and raised ceilings help create a bright, open feel. The spacious living areas flow effortlessly, making it perfect for both relaxing and entertaining. The primary suite is a true retreat, featuring a large walk-in closet and a generously sized bath. Recent updates include a new roof, new HVAC system, new dishwasher, and new microwave. The 3 car garage provides great parking and storage, and even includes an unfinished bonus room—ideal as a hobby space. This home is move-in ready and has been lovingly cared for—Don’t miss this opportunity to enjoy serene living with modern upgrades—schedule your showing today!
Home Details
Home Type
- Single Family
Est. Annual Taxes
- $1,581
Year Built
- Built in 1995
Lot Details
- 1.6 Acre Lot
- North Facing Home
- Partially Fenced Property
- Chain Link Fence
- Interior Lot
- Wooded Lot
HOA Fees
- $24 Monthly HOA Fees
Parking
- 3 Car Attached Garage
- Garage Door Opener
- Driveway
Home Design
- Traditional Architecture
- Brick Exterior Construction
- Slab Foundation
- Composition Roof
Interior Spaces
- 1,484 Sq Ft Home
- 1-Story Property
- Ceiling Fan
- Wood Burning Fireplace
- Bonus Room
- Inside Utility
- Laundry Room
- Fire and Smoke Detector
Kitchen
- Gas Oven
- Gas Range
- Free-Standing Range
- Microwave
- Dishwasher
- Disposal
Flooring
- Laminate
- Tile
Bedrooms and Bathrooms
- 3 Bedrooms
- 2 Full Bathrooms
Outdoor Features
- Covered patio or porch
Schools
- Charter Oak Elementary School
- Guthrie JHS Middle School
- Guthrie High School
Utilities
- Central Heating and Cooling System
- Propane
- Private Water Source
- Water Heater
- Septic Tank
- High Speed Internet
Community Details
- Association fees include maintenance
- Mandatory home owners association
Listing and Financial Details
- Legal Lot and Block 015 / 002
Map
Home Values in the Area
Average Home Value in this Area
Tax History
| Year | Tax Paid | Tax Assessment Tax Assessment Total Assessment is a certain percentage of the fair market value that is determined by local assessors to be the total taxable value of land and additions on the property. | Land | Improvement |
|---|---|---|---|---|
| 2024 | $1,581 | $16,724 | $3,070 | $13,654 |
| 2023 | $1,581 | $16,237 | $3,070 | $13,167 |
| 2022 | $1,455 | $15,764 | $3,070 | $12,694 |
| 2021 | $1,418 | $15,305 | $3,070 | $12,235 |
| 2020 | $1,376 | $14,859 | $3,070 | $11,789 |
| 2019 | $1,381 | $14,859 | $3,070 | $11,789 |
| 2018 | $1,342 | $14,859 | $3,070 | $11,789 |
| 2017 | $1,312 | $14,776 | $2,668 | $12,108 |
| 2016 | $1,334 | $14,659 | $2,668 | $11,991 |
| 2014 | $1,198 | $15,559 | $2,612 | $12,947 |
| 2013 | $1,311 | $16,479 | $1,500 | $14,979 |
Purchase History
| Date | Type | Sale Price | Title Company |
|---|---|---|---|
| Quit Claim Deed | -- | -- |
Mortgage History
| Date | Status | Loan Amount | Loan Type |
|---|---|---|---|
| Previous Owner | $112,800 | New Conventional |
Similar Homes in Edmond, OK
Source: MLSOK
MLS Number: 1172215
APN: 420033705
- 12650 Whisper Glen Dr
- 4333 Bending Point
- 3751 Whisper Creek Dr
- 12573 Sweet Point
- 12254 Red Bud Valley
- 12964 Fox Pass Rd
- 13393 Forest Fox Rd
- 13351 El Zorro
- 4706 Red Hawk
- 13520 Tumbleweed Trail
- 4801 Firewood Cir
- 4833 Firewood Cir
- 4817 Firewood Cir
- 4816 Firewood Cir
- 4832 Firewood Cir
- 4825 Firewood Cir
- 4809 Firewood Cir
- 11853 Ridge Point
- 11767 Sweeping Ln
- 11759 Sweeping Ln






