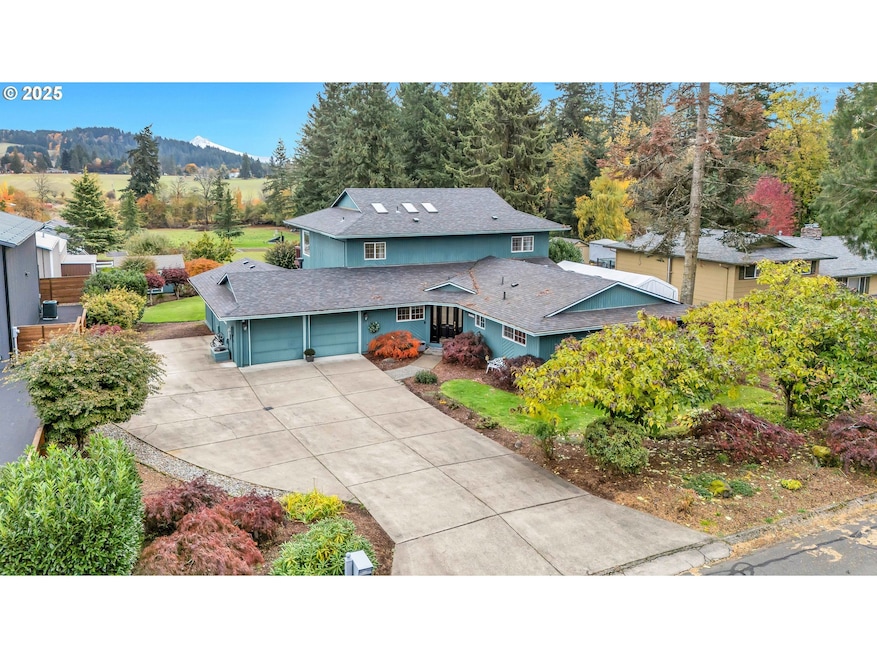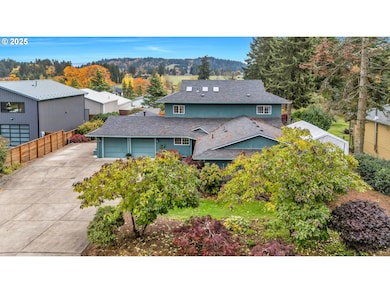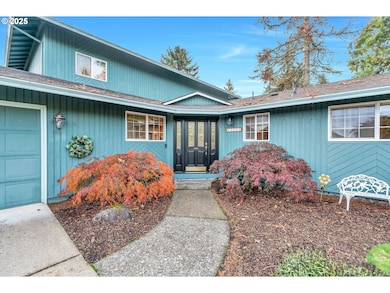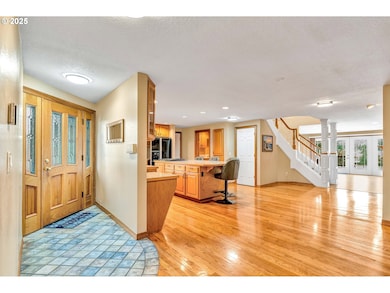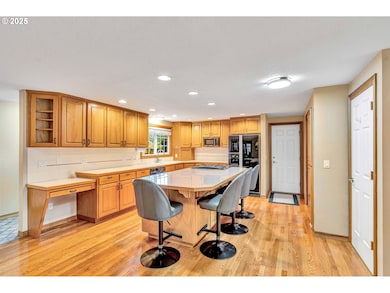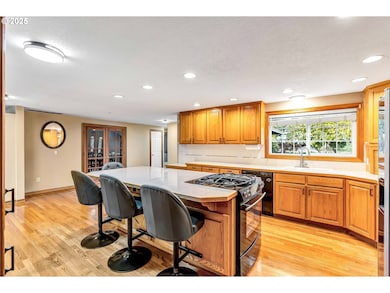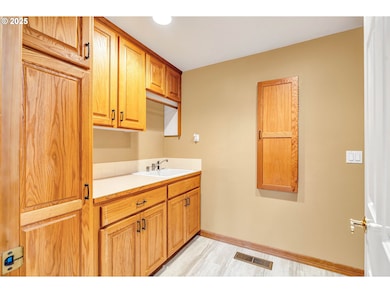12650 SE Staley Ave Damascus, OR 97089
Estimated payment $5,137/month
Highlights
- Hot Property
- Tennis Courts
- Mountain View
- Barn
- RV Access or Parking
- Deck
About This Home
Stunning 5-Bedroom Home with Mt. Hood Views & Exceptional Outdoor Living. This serene cul-de-sac home features 5 bedrooms plus a bonus room and sits on a flat, just under 1 acre usable lot with shop potential and breathtaking Mt. Hood views. The home was fully remodeled and expanded in 1995 by the same creator of the Street of Dreams, the home offers versatile and generous spaces throughout! The primary suite is a retreat with dual sinks, jetted tub, walk-in shower, large walk-in closet, and three additional closets, framed by a wall of windows with unobstructed views. Outdoor amenities include manicured gardens, a small orchard, 16 Japanese maples, a plum tree, a tennis/pickleball court, double-decker very spacious decks with a hot tub, and a cozy fire-pit. Entertain in the oak-floored kitchen with a porcelain island, gas appliances, pantry, and family room with a 10-ft wet bar, flowing to the dining room. Convenient RV/boat parking, storage shed, and barn provide ample space. Recent updates: new roof (2022), furnace (2023), LVP flooring (2024), and newer carpeting. Additional features include a 6th bedroom/home office, 2 AC, skylights, 9-ft ceilings, and central vacuum. Move-in ready, private, and peaceful—with deer often visiting the backyard.
Open House Schedule
-
Saturday, November 15, 20251:00 to 3:00 pm11/15/2025 1:00:00 PM +00:0011/15/2025 3:00:00 PM +00:00Add to Calendar
Home Details
Home Type
- Single Family
Est. Annual Taxes
- $7,975
Year Built
- Built in 1995
Lot Details
- 0.87 Acre Lot
- Level Lot
- Private Yard
- Garden
Parking
- 2 Car Attached Garage
- Garage on Main Level
- Garage Door Opener
- Driveway
- RV Access or Parking
Property Views
- Mountain
- Valley
Home Design
- Contemporary Architecture
- Traditional Architecture
- Composition Roof
- Lap Siding
- Concrete Perimeter Foundation
Interior Spaces
- 3,714 Sq Ft Home
- 2-Story Property
- Central Vacuum
- Ceiling Fan
- Gas Fireplace
- Double Pane Windows
- Vinyl Clad Windows
- Family Room
- Separate Formal Living Room
- Dining Room
- Crawl Space
- Laundry Room
Kitchen
- Microwave
- Dishwasher
- Kitchen Island
- Tile Countertops
- Disposal
Flooring
- Wood
- Wall to Wall Carpet
- Laminate
Bedrooms and Bathrooms
- 5 Bedrooms
Accessible Home Design
- Accessibility Features
- Accessible Parking
Outdoor Features
- Tennis Courts
- Deck
- Shed
- Outbuilding
- Porch
Schools
- Dp Crk-Damascus Elementary And Middle School
- Sam Barlow High School
Farming
- Barn
Utilities
- Cooling Available
- Heating System Uses Gas
- Heat Pump System
- Gas Water Heater
- Septic Tank
Community Details
- No Home Owners Association
Listing and Financial Details
- Assessor Parcel Number 00603993
Map
Home Values in the Area
Average Home Value in this Area
Tax History
| Year | Tax Paid | Tax Assessment Tax Assessment Total Assessment is a certain percentage of the fair market value that is determined by local assessors to be the total taxable value of land and additions on the property. | Land | Improvement |
|---|---|---|---|---|
| 2025 | $8,346 | $516,780 | -- | -- |
| 2024 | $7,975 | $501,729 | -- | -- |
| 2023 | $7,975 | $487,116 | $0 | $0 |
| 2022 | $7,320 | $472,929 | $0 | $0 |
| 2021 | $7,088 | $459,155 | $0 | $0 |
| 2020 | $6,894 | $445,782 | $0 | $0 |
| 2019 | $6,729 | $432,799 | $0 | $0 |
| 2018 | $6,396 | $420,193 | $0 | $0 |
| 2017 | $6,140 | $407,954 | $0 | $0 |
| 2016 | $5,223 | $396,072 | $0 | $0 |
| 2015 | $5,941 | $384,536 | $0 | $0 |
| 2014 | $5,740 | $373,336 | $0 | $0 |
Property History
| Date | Event | Price | List to Sale | Price per Sq Ft |
|---|---|---|---|---|
| 11/06/2025 11/06/25 | For Sale | $850,000 | -- | $229 / Sq Ft |
Purchase History
| Date | Type | Sale Price | Title Company |
|---|---|---|---|
| Interfamily Deed Transfer | -- | Lawyers Title | |
| Interfamily Deed Transfer | -- | None Available |
Mortgage History
| Date | Status | Loan Amount | Loan Type |
|---|---|---|---|
| Closed | $270,000 | New Conventional |
Source: Regional Multiple Listing Service (RMLS)
MLS Number: 674488210
APN: 00603993
- 23322 SE Bohna Park Rd
- 11790 SE Wildwood Dr
- 21145 SE Tillstrom Rd
- 0 SE Sunshine Valley Rd Unit 24343443
- 13895 SE Rust Way
- 12035 SE Wiese Rd
- 20341 SE Helzer Way
- 10580 SE Schacht Rd
- 9315 SE Kingswood Way
- 25600 SE Yahweh Ln
- 11975 SE Zion Hill Dr
- 19955 SE Tillstrom Rd
- 8970 SE Kingswood Way
- 15400 SE Barlow Ct
- 26725 SE Stewart Ln
- 13135 SE Winston Rd
- 23040 SE Yellowhammer St
- 9151 SE Hideaway Ct
- 27257 SE Fairmount Dr
- 19174 SE Debora Dr
- 11071 SE 242nd Ave
- 17340 SE Elias Ct
- 17134 SE Katmai St
- 11386 SE Pleasant Valley Pkwy
- 13432 SE 169th Ave
- 3294 SE 35th St
- 13071 SE 169th Ave
- 14798 SE Parklane Dr
- 11204 SE 162nd Ave
- 12608 SE Skyshow Place
- 3388 SW 38th St
- 12930 SE 162nd Ave
- 13250 SE 162nd Ave
- 13702 SE 162nd Ave
- 1717 SE Orient Dr
- 15004 SE Shaunte Ln
- 2831 SE Palmquist Rd
- 14712 SE Misty Dr
- 755 SE Hogan Rd
- 14718 SE Badger Creek Rd
