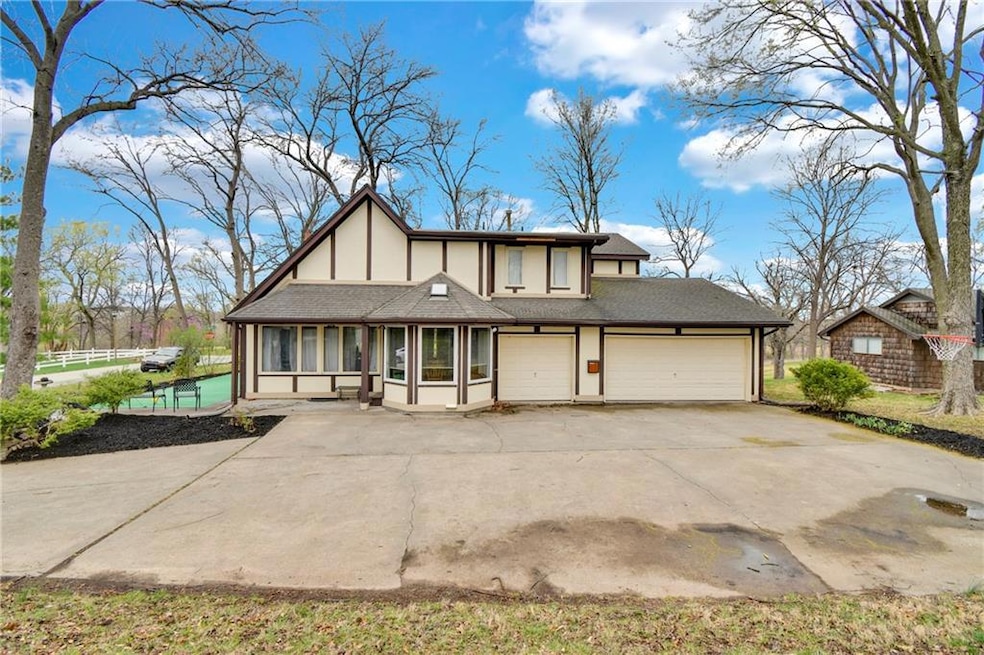
12651 Quail Hollow Dr Kansas City, KS 66109
Piper NeighborhoodEstimated payment $2,440/month
Highlights
- On Golf Course
- Deck
- Living Room with Fireplace
- Piper Prairie Elementary School Rated A
- Contemporary Architecture
- Main Floor Primary Bedroom
About This Home
Welcome to the scenic views and privacy of this large corner lot home overlooking the 14th Fairway of Dubs Dread Golf Course. This 3 Bedroom 3 1/2 Bathroom, 3 car garage home is conveniently Located just minutes from the Legends Outlet Mall, Kansas Speedway, Hollywood Casino, Children's Mercy Park (Home of Sporting KC), Legends Field (home of the Kansas City Monarchs), Restaurants, and so much more!! This home features a NEWLY RENOVATED Main Floor Master Suite with Large Zero entry Shower, Large living room with vaulted ceilings, stone fireplace and tons of natural light. The second level features a second master suite with access to private BRAND NEW DECK and a Shared bathroom with the third bedroom. The Large NEWLY RENOVATED Basement includes a large living room with stone fireplace, workout room/office, a nonconforming 4th bedroom with closet and daylight window, a full bathroom and a secret bookshelf entry storage room/storm shelter. So much to love about this house and it is ready for you to make it your home!
Listing Agent
Keller Williams Southland Brokerage Phone: 816-986-0353 License #2018018921 Listed on: 03/20/2025

Co-Listing Agent
Keller Williams Southland Brokerage Phone: 816-986-0353 License #2015010410
Home Details
Home Type
- Single Family
Est. Annual Taxes
- $5,994
Year Built
- Built in 1982
Lot Details
- 0.42 Acre Lot
- On Golf Course
- Corner Lot
HOA Fees
- $8 Monthly HOA Fees
Parking
- 3 Car Attached Garage
- Rear-Facing Garage
Home Design
- Contemporary Architecture
- Stone Frame
- Composition Roof
- Stone Veneer
Interior Spaces
- Ceiling Fan
- Family Room
- Living Room with Fireplace
- 2 Fireplaces
- Combination Kitchen and Dining Room
- Bonus Room
- Utility Room
- Home Gym
- Country Kitchen
- Finished Basement
- Fireplace in Basement
Flooring
- Carpet
- Ceramic Tile
Bedrooms and Bathrooms
- 3 Bedrooms
- Primary Bedroom on Main
Schools
- Piper Elementary School
- Piper High School
Additional Features
- Deck
- City Lot
- Forced Air Heating and Cooling System
Community Details
- Prairie Oaks Subdivision
Listing and Financial Details
- Assessor Parcel Number 202906
- $0 special tax assessment
Map
Home Values in the Area
Average Home Value in this Area
Tax History
| Year | Tax Paid | Tax Assessment Tax Assessment Total Assessment is a certain percentage of the fair market value that is determined by local assessors to be the total taxable value of land and additions on the property. | Land | Improvement |
|---|---|---|---|---|
| 2024 | $5,994 | $37,455 | $7,708 | $29,747 |
| 2023 | $6,691 | $38,709 | $7,304 | $31,405 |
| 2022 | $5,742 | $33,442 | $5,453 | $27,989 |
| 2021 | $4,944 | $29,244 | $4,539 | $24,705 |
| 2020 | $4,781 | $28,382 | $4,311 | $24,071 |
| 2019 | $3,894 | $23,180 | $4,116 | $19,064 |
| 2018 | $3,916 | $22,725 | $4,040 | $18,685 |
| 2017 | $3,646 | $21,438 | $4,040 | $17,398 |
| 2016 | $3,576 | $20,814 | $4,040 | $16,774 |
| 2015 | $3,572 | $20,406 | $4,040 | $16,366 |
| 2014 | $3,504 | $20,006 | $3,439 | $16,567 |
Property History
| Date | Event | Price | Change | Sq Ft Price |
|---|---|---|---|---|
| 07/14/2025 07/14/25 | Pending | -- | -- | -- |
| 07/10/2025 07/10/25 | Price Changed | $349,999 | -4.1% | $161 / Sq Ft |
| 06/27/2025 06/27/25 | Price Changed | $365,000 | -2.7% | $168 / Sq Ft |
| 06/12/2025 06/12/25 | Price Changed | $375,000 | -3.8% | $172 / Sq Ft |
| 05/13/2025 05/13/25 | Price Changed | $390,000 | -3.7% | $179 / Sq Ft |
| 05/02/2025 05/02/25 | Price Changed | $405,000 | -2.4% | $186 / Sq Ft |
| 04/16/2025 04/16/25 | Price Changed | $415,000 | -2.4% | $191 / Sq Ft |
| 04/04/2025 04/04/25 | For Sale | $425,000 | -- | $195 / Sq Ft |
Purchase History
| Date | Type | Sale Price | Title Company |
|---|---|---|---|
| Quit Claim Deed | -- | None Listed On Document | |
| Warranty Deed | -- | None Listed On Document | |
| Quit Claim Deed | -- | None Listed On Document | |
| Quit Claim Deed | -- | None Available | |
| Interfamily Deed Transfer | -- | Guarantee Title Of Wyandotte |
Mortgage History
| Date | Status | Loan Amount | Loan Type |
|---|---|---|---|
| Previous Owner | $218,000 | New Conventional | |
| Previous Owner | $99,600 | Purchase Money Mortgage |
Similar Homes in Kansas City, KS
Source: Heartland MLS
MLS Number: 2537196
APN: 202906
- 4205 N 126th St
- 12512 Pine Valley Dr
- 1151 N 126th St
- 12546 Augusta Dr
- 4409 N 123rd Terrace
- 4422 N 122nd Terrace
- 3945 N 123 Terrace
- 12343 Pinehurst Dr
- 12325 Pinehurst Dr
- 4811 N 126th St
- 4904 N 126th St
- 12421 Meadow Ln
- 12426 Meadow Ln
- 11315 Hollingsworth Rd
- 4825 N 123rd St
- 12824 Sewell Ave
- 12836 Sewell Ave
- 12908 Sewell Ave
- 3413 N 129th St
- 3401 N 129th St






