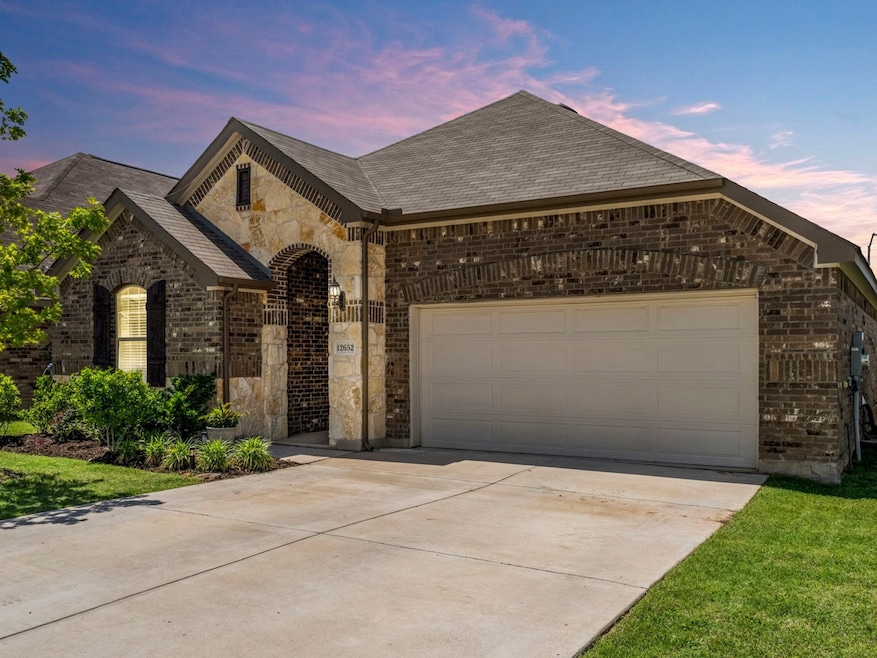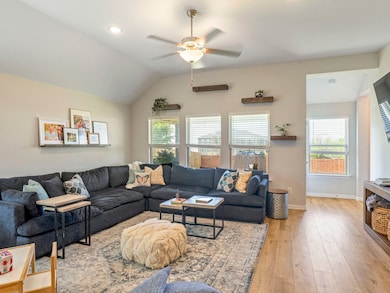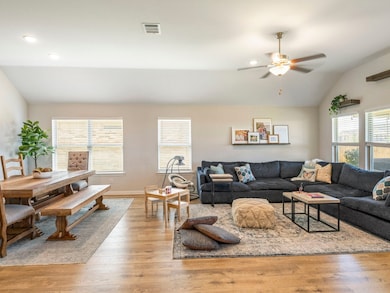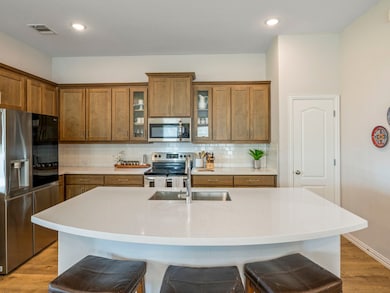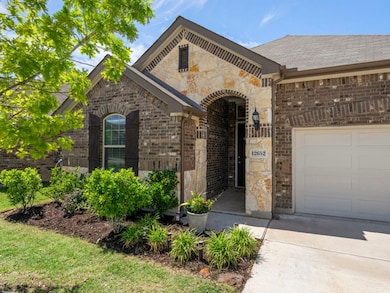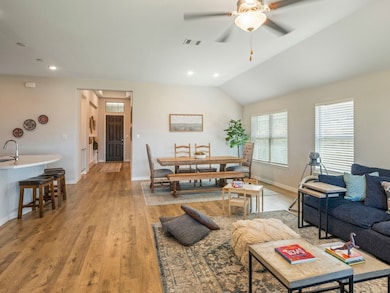
12652 Viewpoint Ln Burleson, TX 76028
Coventry NeighborhoodEstimated payment $2,723/month
Highlights
- Open Floorplan
- Ranch Style House
- Covered patio or porch
- Judy Hajek Elementary School Rated A-
- Private Yard
- 2 Car Direct Access Garage
About This Home
Built in 2021 by Gehan Homes, this beautiful brick one story offers both elevated design and everyday comfort in a layout that simply works. Thoughtful landscaping and charming flower beds greet you, but it’s the open concept layout and stunning backyard views that make this home shine. Inside, the split bedroom floor plan offers privacy and flow: two secondary bedrooms with a shared bath are located at the front of the home, while the secluded primary suite is tucked away in the back, perfectly positioned to take in the expansive western skies. Sunset views from the bedroom are truly spectacular. The primary bathroom is a retreat in itself, featuring dual vanities, a deep soaking tub, oversized walk in shower, and a massive closet. A favorite feature? The secret door that leads straight into the laundry room, no more lugging baskets across the house. The central gathering space includes the kitchen, dining, and living areas, all under soaring ceilings and drenched in natural light from walls of windows. A large kitchen island with breakfast bar, abundant cabinetry, and soft neutral finishes create a space that's both functional and serene, perfect for coffee with sunrise or weekend pancakes. Out back, a deep covered patio wired for a fan provides the ideal outdoor lounge space, and the oversized backyard is a blank canvas ready for your garden, playset, or dream firepit. Located in the highly rated Hajek Elementary zone and just minutes to shopping, dining, and recreation, this home pairs peaceful living with prime convenience.
Last Listed By
Briggs Freeman Sotheby's Int'l Brokerage Phone: 214-351-7100 License #0616782 Listed on: 06/06/2025
Home Details
Home Type
- Single Family
Est. Annual Taxes
- $8,212
Year Built
- Built in 2021
Lot Details
- 6,708 Sq Ft Lot
- Wood Fence
- Brick Fence
- Interior Lot
- Sprinkler System
- Cleared Lot
- Few Trees
- Private Yard
- Back Yard
HOA Fees
- $22 Monthly HOA Fees
Parking
- 2 Car Direct Access Garage
- Enclosed Parking
- Driveway
Home Design
- Ranch Style House
- Traditional Architecture
- Brick Exterior Construction
- Slab Foundation
- Composition Roof
Interior Spaces
- 1,858 Sq Ft Home
- Open Floorplan
- Ceiling Fan
- Window Treatments
- Washer and Electric Dryer Hookup
Kitchen
- Electric Oven
- Electric Range
- Microwave
- Dishwasher
- Kitchen Island
- Disposal
Flooring
- Carpet
- Tile
- Luxury Vinyl Plank Tile
Bedrooms and Bathrooms
- 3 Bedrooms
- Walk-In Closet
- 2 Full Bathrooms
Home Security
- Home Security System
- Carbon Monoxide Detectors
Eco-Friendly Details
- Energy-Efficient Appliances
- Energy-Efficient HVAC
- Energy-Efficient Insulation
- ENERGY STAR/ACCA RSI Qualified Installation
- ENERGY STAR Qualified Equipment for Heating
- Energy-Efficient Thermostat
Outdoor Features
- Covered patio or porch
- Exterior Lighting
- Rain Gutters
Schools
- Judy Hajek Elementary School
- Burleson High School
Utilities
- Central Air
- Heating Available
- Vented Exhaust Fan
- Underground Utilities
- Tankless Water Heater
- High Speed Internet
- Cable TV Available
Listing and Financial Details
- Legal Lot and Block 3 / 8
- Assessor Parcel Number 42203480
Community Details
Overview
- Association fees include all facilities, management
- Firstservice Residential Texas, Inc Association
- Highpoint Hill Subdivision
Recreation
- Park
Map
Home Values in the Area
Average Home Value in this Area
Tax History
| Year | Tax Paid | Tax Assessment Tax Assessment Total Assessment is a certain percentage of the fair market value that is determined by local assessors to be the total taxable value of land and additions on the property. | Land | Improvement |
|---|---|---|---|---|
| 2024 | $3,274 | $337,032 | $60,000 | $277,032 |
| 2023 | $9,050 | $368,201 | $55,000 | $313,201 |
| 2022 | $8,438 | $305,641 | $55,000 | $250,641 |
| 2021 | $874 | $30,100 | $30,100 | $0 |
| 2020 | $883 | $30,100 | $30,100 | $0 |
| 2019 | $924 | $30,100 | $30,100 | $0 |
Purchase History
| Date | Type | Sale Price | Title Company |
|---|---|---|---|
| Deed | -- | Empire Title Company Ltd |
Mortgage History
| Date | Status | Loan Amount | Loan Type |
|---|---|---|---|
| Previous Owner | $311,747 | New Conventional |
Similar Homes in the area
Source: North Texas Real Estate Information Systems (NTREIS)
MLS Number: 20952453
APN: 42203480
- 12700 Viewpoint Ln
- 12717 Viewpoint Ln
- 12616 Viewpoint Ln
- 12537 Summerwood Dr
- 923 Peach Ln
- 1116 Linden Dr
- 332 Chase Hill Ln
- 720 Date Ct
- 713 Evergreen Ct
- 736 Evergreen Ct
- 508 Sky View Ct
- 553 Hertford St
- 908 Sycamore St
- 12109 Ridge Tree Rd
- 932 Walnut St
- 812 Redbud Rd
- 529 Magdalen Ave
- 628 Bur Oak Dr
- 736 Bur Oak Dr
- 217 Centennial Place
