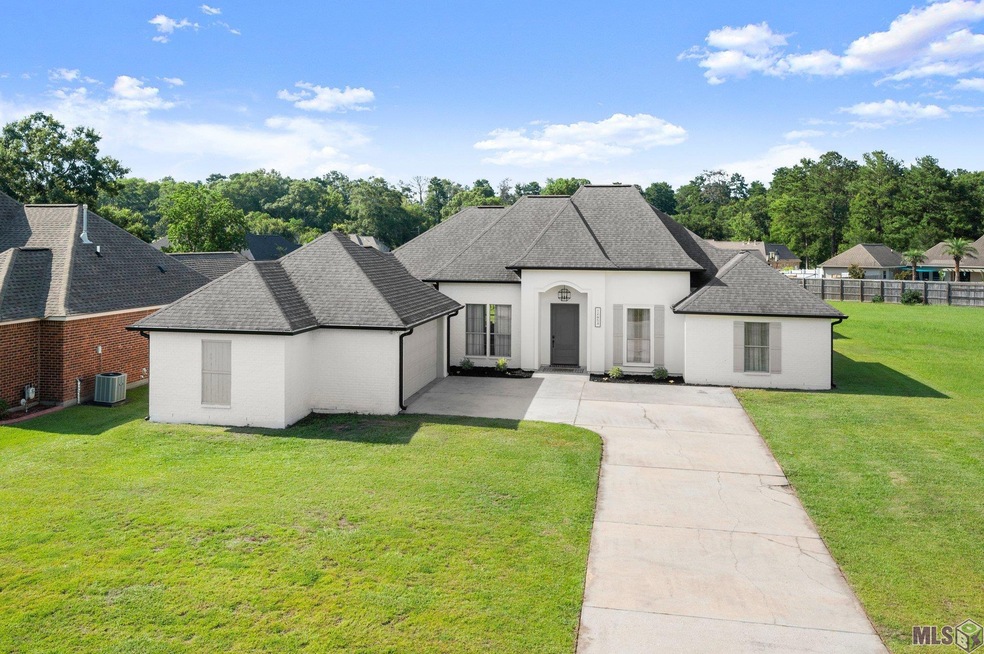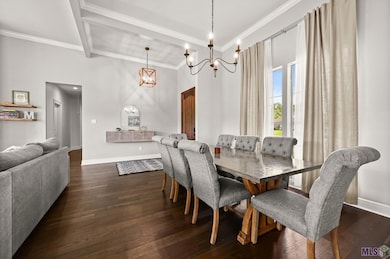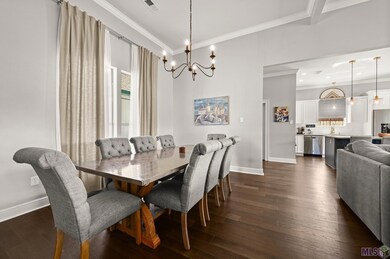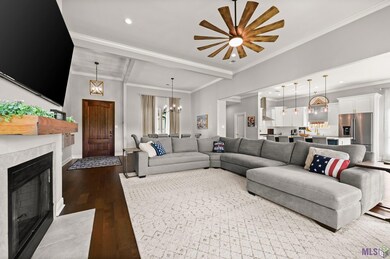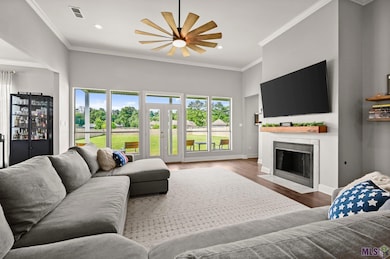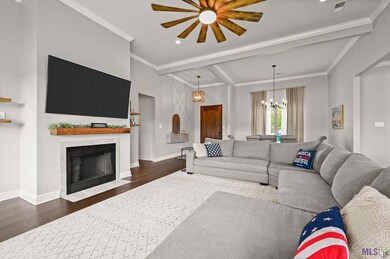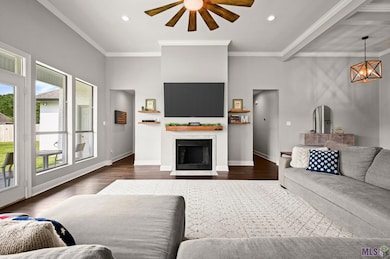
12653 Three Lakes Dr Walker, LA 70785
Highlights
- Health Club
- 0.52 Acre Lot
- Acadian Style Architecture
- Medical Services
- Wood Flooring
- Jetted Tub in Primary Bathroom
About This Home
As of September 2024Welcome to this stunning 4-bedroom, 3-bathroom home, situated on a fully fenced 0.5 acre lot and NO HOA. Designed with a triple split open floor plan, this home offers an abundance of natural light, with numerous windows providing views of the beautiful backyard. The heart of the home is the spacious kitchen, featuring a huge island with granite countertops, gas stove, stainless steel appliances, and a gorgeous white tile backsplash. It's the perfect place to entertain guest or watch tv while preparing dinner. Enjoy reading a book by the cozy fireplace in the living room or gather with friends in the formal dining for evening dinners. This home's charming light fixtures are the perfect addition to add a touch of modern flair. The laundry room has easy access from two entrances, with plenty of room for extra storage. The interior of the home is finished with porcelain tile and beautiful wood floors throughout the living area and bedrooms, ensuring a clean and carpet-free environment. The luxurious primary suite includes a primary bath with a separate shower, a large soaking tub, dual vanities with a dressing vanity, and an oversized primary closet. This home combines comfort, style, and practicality, making it the perfect place for you to call HOME!!
Last Agent to Sell the Property
Keller Williams Realty-First Choice License #0995690410 Listed on: 07/11/2024

Home Details
Home Type
- Single Family
Est. Annual Taxes
- $3,654
Year Built
- Built in 2008
Lot Details
- 0.52 Acre Lot
- Lot Dimensions are 83 x 243 x 98 x 297
- Property is Fully Fenced
- Privacy Fence
- Wood Fence
- Landscaped
- Level Lot
Home Design
- Acadian Style Architecture
- Brick Exterior Construction
- Slab Foundation
- Frame Construction
- Asphalt Shingled Roof
- Stucco
Interior Spaces
- 2,505 Sq Ft Home
- 1-Story Property
- Built-in Bookshelves
- Crown Molding
- Ceiling height of 9 feet or more
- Ceiling Fan
- Ventless Fireplace
- Gas Log Fireplace
- Window Treatments
- Attic Access Panel
Kitchen
- <<builtInOvenToken>>
- Gas Oven
- Gas Cooktop
- Ice Maker
- Dishwasher
- Disposal
Flooring
- Wood
- Laminate
Bedrooms and Bathrooms
- 4 Bedrooms
- En-Suite Primary Bedroom
- Walk-In Closet
- 3 Full Bathrooms
- Jetted Tub in Primary Bathroom
Laundry
- Laundry Room
- Electric Dryer Hookup
Home Security
- Home Security System
- Fire and Smoke Detector
Parking
- 2 Car Garage
- Garage Door Opener
Outdoor Features
- Covered patio or porch
- Exterior Lighting
Location
- Mineral Rights
Utilities
- Central Heating and Cooling System
- Cable TV Available
Listing and Financial Details
- Home warranty included in the sale of the property
- Assessor Parcel Number 0588996
Community Details
Overview
- Three Lakes Subdivision
Amenities
- Medical Services
- Shops
- Public Transportation
- Community Library
Recreation
- Health Club
- Tennis Courts
- Community Playground
- Park
Ownership History
Purchase Details
Home Financials for this Owner
Home Financials are based on the most recent Mortgage that was taken out on this home.Purchase Details
Home Financials for this Owner
Home Financials are based on the most recent Mortgage that was taken out on this home.Similar Homes in Walker, LA
Home Values in the Area
Average Home Value in this Area
Purchase History
| Date | Type | Sale Price | Title Company |
|---|---|---|---|
| Deed | $420,000 | Cypress Title | |
| Deed | $300,000 | -- |
Mortgage History
| Date | Status | Loan Amount | Loan Type |
|---|---|---|---|
| Open | $412,392 | FHA | |
| Previous Owner | $283,500 | No Value Available | |
| Previous Owner | $280,000 | New Conventional |
Property History
| Date | Event | Price | Change | Sq Ft Price |
|---|---|---|---|---|
| 09/30/2024 09/30/24 | Sold | -- | -- | -- |
| 07/11/2024 07/11/24 | For Sale | $425,000 | +123.8% | $170 / Sq Ft |
| 11/05/2018 11/05/18 | Sold | -- | -- | -- |
| 10/12/2018 10/12/18 | Pending | -- | -- | -- |
| 09/28/2018 09/28/18 | For Sale | $189,900 | -- | $76 / Sq Ft |
Tax History Compared to Growth
Tax History
| Year | Tax Paid | Tax Assessment Tax Assessment Total Assessment is a certain percentage of the fair market value that is determined by local assessors to be the total taxable value of land and additions on the property. | Land | Improvement |
|---|---|---|---|---|
| 2024 | $3,654 | $34,811 | $5,750 | $29,061 |
| 2023 | $3,224 | $26,450 | $5,750 | $20,700 |
| 2022 | $2,352 | $26,450 | $5,750 | $20,700 |
| 2021 | $2,859 | $26,450 | $5,750 | $20,700 |
| 2020 | $2,845 | $26,450 | $5,750 | $20,700 |
| 2019 | $2,812 | $25,460 | $5,750 | $19,710 |
| 2018 | $634 | $5,750 | $5,750 | $0 |
| 2017 | $648 | $5,750 | $5,750 | $0 |
| 2015 | $651 | $5,750 | $5,750 | $0 |
| 2014 | $662 | $5,750 | $5,750 | $0 |
Agents Affiliated with this Home
-
Jessica Huber

Seller's Agent in 2024
Jessica Huber
Keller Williams Realty-First Choice
(225) 283-5676
10 in this area
245 Total Sales
-
Nicole Gautreau
N
Buyer's Agent in 2024
Nicole Gautreau
NextHome Solutions
(225) 938-8923
1 in this area
59 Total Sales
-
Michelle Lafleur
M
Seller's Agent in 2018
Michelle Lafleur
Latter & Blum
(225) 207-0147
4 in this area
73 Total Sales
Map
Source: Greater Baton Rouge Association of REALTORS®
MLS Number: 2024013257
APN: 0588996
- 12542 N Lakeshore Dr
- 1.362 acres Winfield Ben
- 12395 Pendarvis Ln
- 27984 Foxfire Ave
- 29165 Betty Dr
- 13346 Pendarvis Ln
- 7.3 acres Brian Park Dr
- 28659 Magnolia Dr
- 9660 Florida Blvd
- Lot 15 Magnolia Dr
- 13680 Hartman Ln
- 26846 Kelli Dr
- 13351 Sunny Ln
- 29710 Magnolia Dr
- 11922 Pendarvis Ln
- 11545 Burgess Ave
- 13388 Sunny Ln
- 12851 Burgess Ave
- 11637 Pine St
- 13080 Burgess Ave Unit 10
