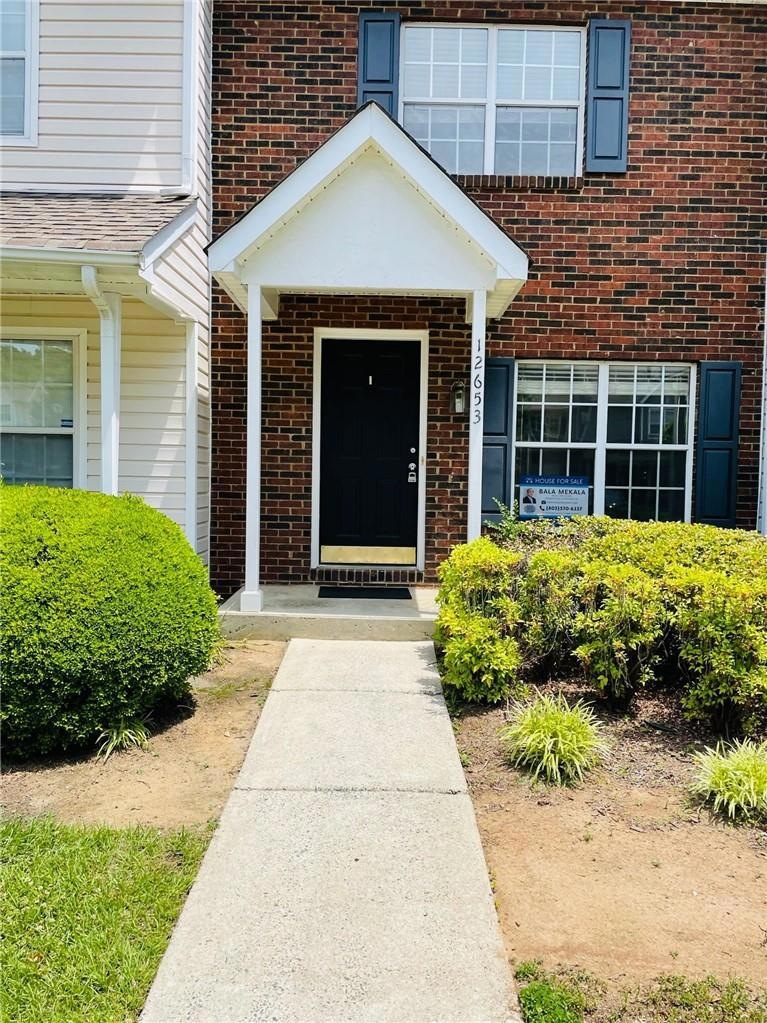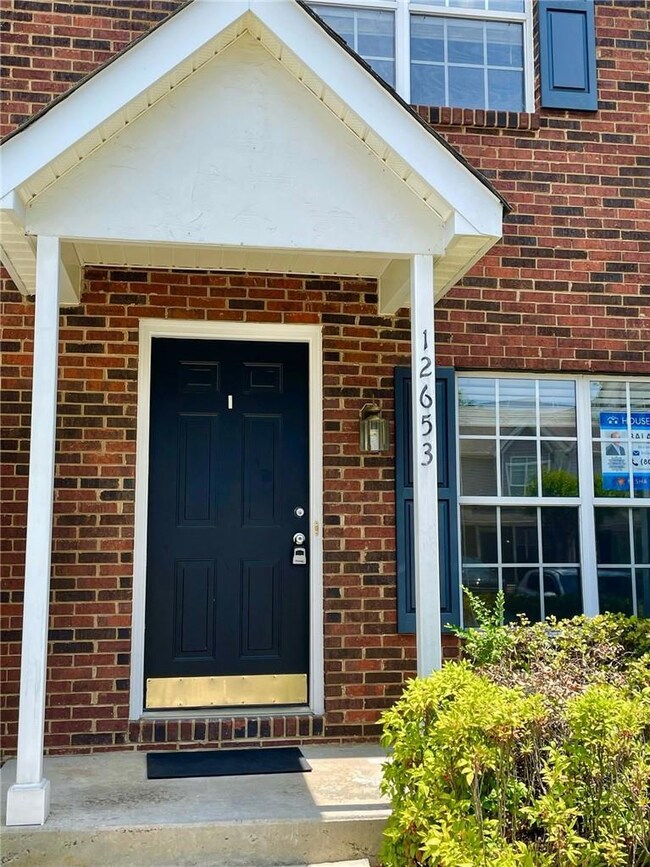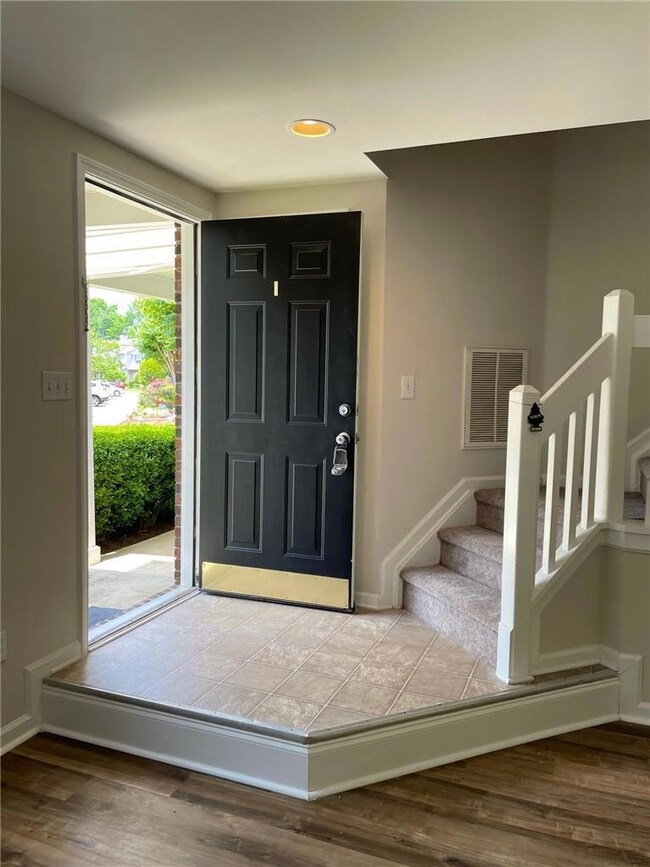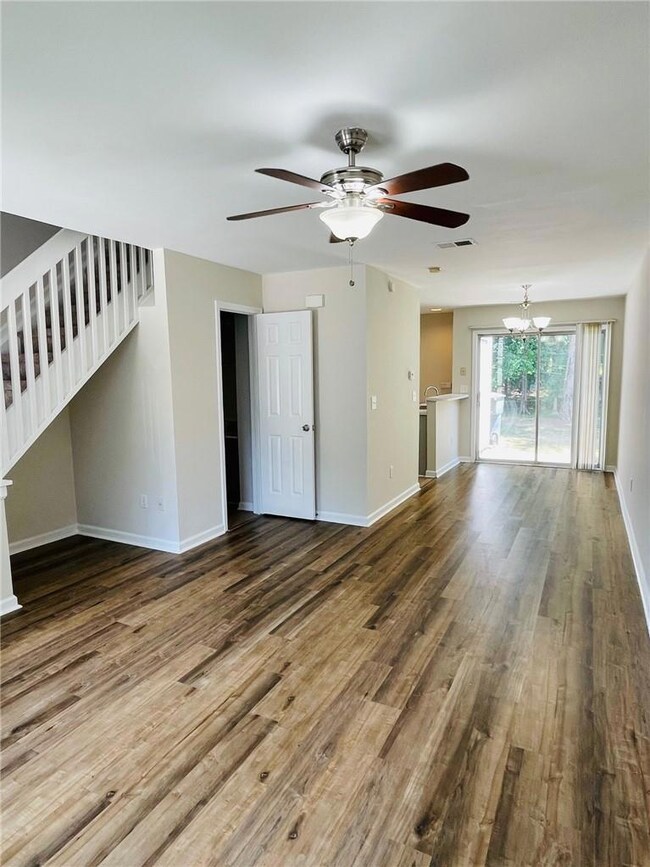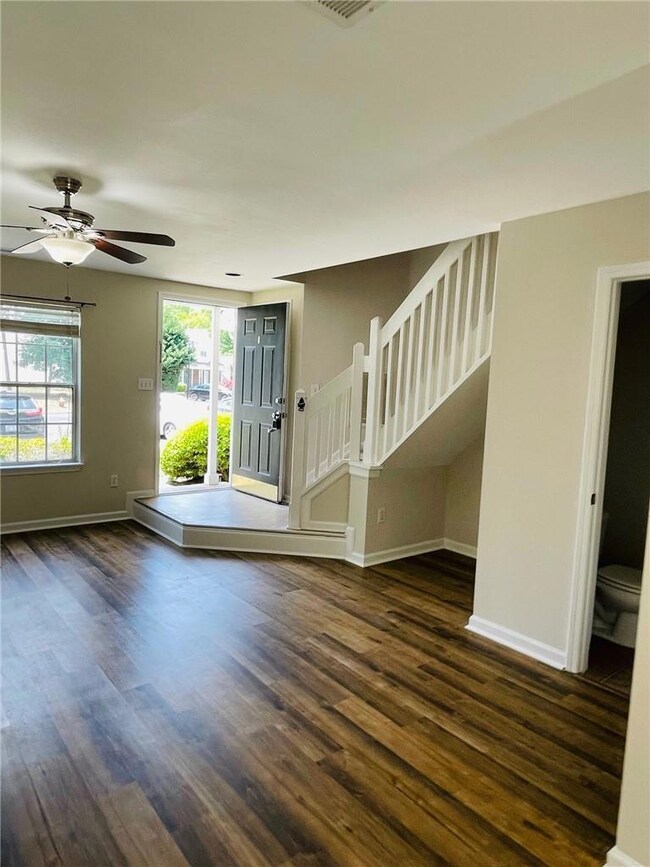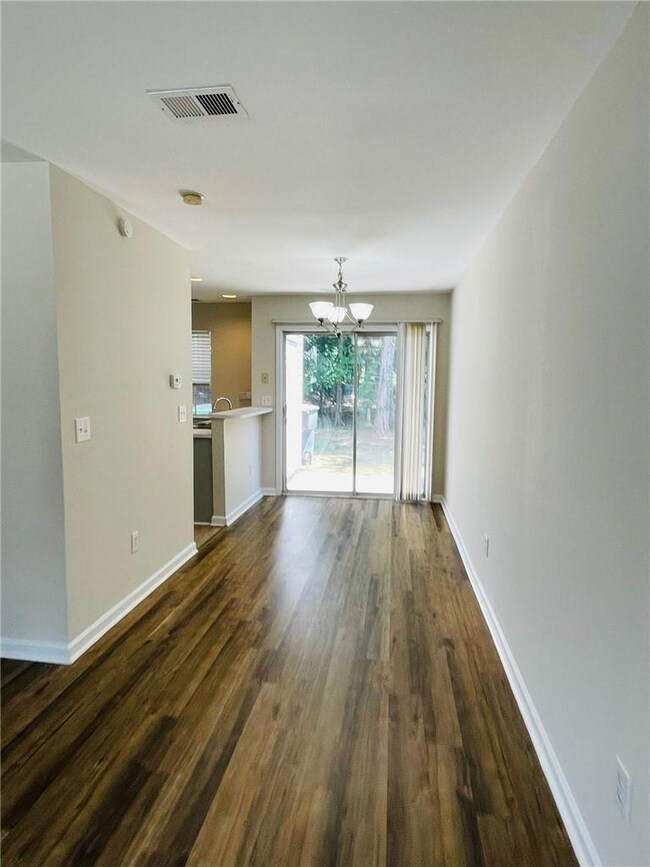
12653 Tucker Crossing Ln Charlotte, NC 28273
Brown Road NeighborhoodEstimated Value: $206,000 - $251,000
Highlights
- Lawn
- Laundry Room
- Central Air
- Patio
- Four Sided Brick Exterior Elevation
- Ceiling Fan
About This Home
As of June 2023Great Townhouse with Brick front elevation in Roxborough community. Two Bedrooms and 1.5 Bath with spacious living room leading to Dining area and Kitchen and exterior storage area. 2021 Remodeling items include new backsplash in Kitchen, new Vinyl floor, new Dishwasher and new heat pump condenser: 2022 upgrades include new carpet, and fresh paint throughout the home. HOA Fee includes water, trash, exterior maintenance and Lawn care. Move-in Ready home. Located in Steele creek area of Queen city. Easy Access to shopping and entertainment.
Last Agent to Sell the Property
NorthGroup Real Estate LLC License #320812 Listed on: 03/22/2023

Townhouse Details
Home Type
- Townhome
Est. Annual Taxes
- $1,585
Year Built
- Built in 1996
Lot Details
- 871
HOA Fees
- $226 Monthly HOA Fees
Parking
- 2 Assigned Parking Spaces
Home Design
- Slab Foundation
- Vinyl Siding
- Four Sided Brick Exterior Elevation
Interior Spaces
- 2-Story Property
- Ceiling Fan
- Vinyl Flooring
Kitchen
- Electric Oven
- Electric Range
- Dishwasher
- Disposal
Bedrooms and Bathrooms
- 2 Bedrooms
Laundry
- Laundry Room
- Electric Dryer Hookup
Schools
- Lake Wylie Elementary School
- Southwest Middle School
- Olympic High School
Utilities
- Central Air
- Heat Pump System
- Electric Water Heater
- Cable TV Available
Additional Features
- Patio
- Lawn
Community Details
- William Douglas Management Association, Phone Number (704) 347-8900
- Roxborough Condos
- Roxborough Subdivision
- Mandatory home owners association
Listing and Financial Details
- Assessor Parcel Number 20138470
Ownership History
Purchase Details
Home Financials for this Owner
Home Financials are based on the most recent Mortgage that was taken out on this home.Purchase Details
Home Financials for this Owner
Home Financials are based on the most recent Mortgage that was taken out on this home.Purchase Details
Purchase Details
Home Financials for this Owner
Home Financials are based on the most recent Mortgage that was taken out on this home.Purchase Details
Home Financials for this Owner
Home Financials are based on the most recent Mortgage that was taken out on this home.Similar Homes in Charlotte, NC
Home Values in the Area
Average Home Value in this Area
Purchase History
| Date | Buyer | Sale Price | Title Company |
|---|---|---|---|
| Patton Tylasia B | $220,000 | None Listed On Document | |
| Haque Mohammad F | $96,000 | None Available | |
| Yankee Dennis | -- | None Available | |
| Yankee Dennis | $79,000 | None Available | |
| Law Dodford L | $75,500 | -- |
Mortgage History
| Date | Status | Borrower | Loan Amount |
|---|---|---|---|
| Open | Patton Tylasia B | $50,000 | |
| Open | Patton Tylasia B | $140,000 | |
| Previous Owner | Haque Mohammad F | $76,720 | |
| Previous Owner | Yankee Dennis | $55,300 | |
| Previous Owner | Law Dodford L | $67,950 |
Property History
| Date | Event | Price | Change | Sq Ft Price |
|---|---|---|---|---|
| 06/15/2023 06/15/23 | Sold | $220,000 | -2.2% | $225 / Sq Ft |
| 03/22/2023 03/22/23 | For Sale | $225,000 | +134.6% | $231 / Sq Ft |
| 03/17/2017 03/17/17 | Sold | $95,900 | +1.1% | $98 / Sq Ft |
| 02/19/2017 02/19/17 | Pending | -- | -- | -- |
| 02/18/2017 02/18/17 | For Sale | $94,900 | 0.0% | $97 / Sq Ft |
| 11/01/2012 11/01/12 | Rented | $795 | 0.0% | -- |
| 11/01/2012 11/01/12 | For Rent | $795 | -- | -- |
Tax History Compared to Growth
Tax History
| Year | Tax Paid | Tax Assessment Tax Assessment Total Assessment is a certain percentage of the fair market value that is determined by local assessors to be the total taxable value of land and additions on the property. | Land | Improvement |
|---|---|---|---|---|
| 2023 | $1,585 | $197,100 | $55,000 | $142,100 |
| 2022 | $1,212 | $112,600 | $28,000 | $84,600 |
| 2021 | $1,201 | $112,600 | $28,000 | $84,600 |
| 2020 | $1,194 | $112,600 | $28,000 | $84,600 |
| 2019 | $1,178 | $112,600 | $28,000 | $84,600 |
| 2018 | $1,057 | $75,000 | $15,000 | $60,000 |
| 2017 | $1,034 | $75,000 | $15,000 | $60,000 |
| 2016 | $1,024 | $75,000 | $15,000 | $60,000 |
| 2015 | $1,013 | $75,000 | $15,000 | $60,000 |
| 2014 | $1,002 | $75,000 | $15,000 | $60,000 |
Agents Affiliated with this Home
-
Bala Mekala

Seller's Agent in 2023
Bala Mekala
NorthGroup Real Estate LLC
(803) 370-6337
1 in this area
220 Total Sales
-
Alicia Patton

Buyer's Agent in 2023
Alicia Patton
Patton Real Estate Professionals LLC
(704) 840-6983
3 in this area
85 Total Sales
-
F
Seller's Agent in 2017
Frank Nelson
ERA Live Moore
-
Sean Sowers

Buyer's Agent in 2017
Sean Sowers
Giving Tree Realty
(704) 936-7160
49 Total Sales
Map
Source: Canopy MLS (Canopy Realtor® Association)
MLS Number: 4011035
APN: 201-384-70
- 12616 Tucker Crossing Ln
- 11130 Whitlock Crossing Ct
- 12742 Spirit Bound Way
- 10904 Pimlico Dr
- 11332 Ridge Oak Dr
- 12303 Shadow Ridge Ln
- 12332 Ridge Cove Cir
- 10867 Garden Oaks Ln
- 13914 Loch Loyal Dr
- 11628 Eastwind Dr
- 11107 Lions Mane St
- 11426 Savannah Creek Dr
- 14713 Lions Pride Ct
- 11622 Lioness St
- 11609 Lioness St Unit B
- 204 Mattoon St
- 208 Mattoon St
- 5421 High Valley Ln
- 748 Surrey Path Trail
- 508 Surrey Path Trail
- 12653 Tucker Crossing Ln
- 12651 Tucker Crossing Ln
- 12655 Tucker Crossing Ln
- 12657 Tucker Crossing Ln
- 12649 Tucker Crossing Ln Unit 1701
- 12649 Tucker Crossing Ln
- 12649 Tucker Crossing Ln Unit 12649
- 12659 Tucker Crossing Ln
- 12645 Tucker Crossing Ln
- 12643 Tucker Crossing Ln
- 12701 Tucker Crossing Ln
- 12703 Tucker Crossing Ln
- 12641 Tucker Crossing Ln
- 12705 Tucker Crossing Ln
- 12639 Tucker Crossing Ln
- 12650 Tucker Crossing Ln
- 12650 Tucker Crossing Ln Unit 2505
- 12652 Tucker Crossing Ln
- 12707 Tucker Crossing Ln
- 12654 Tucker Crossing Ln
