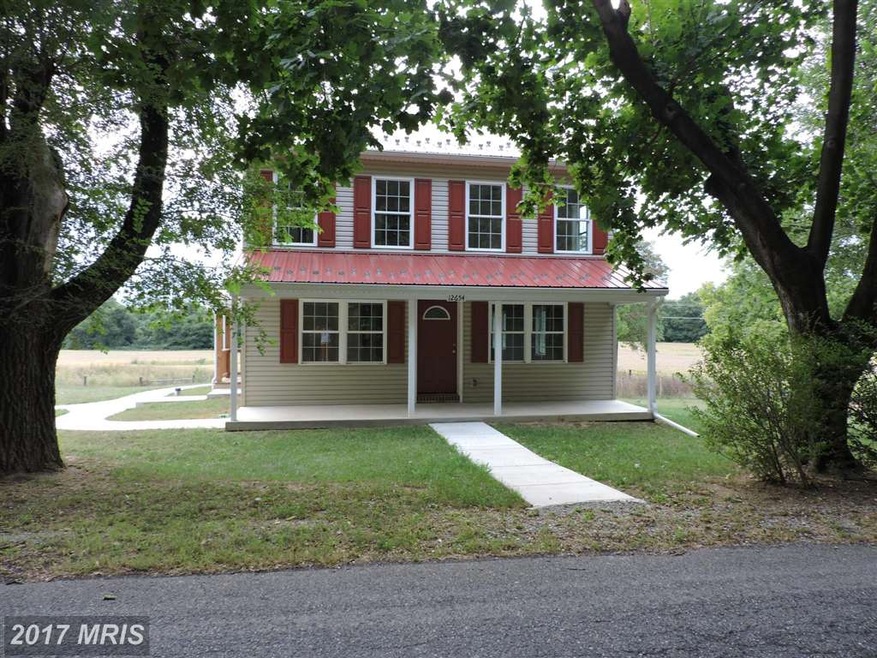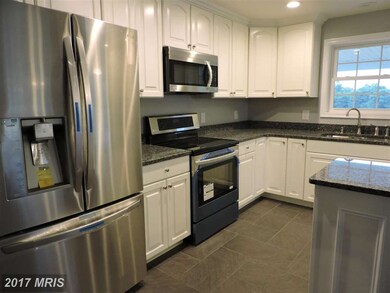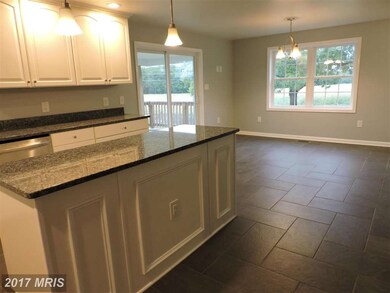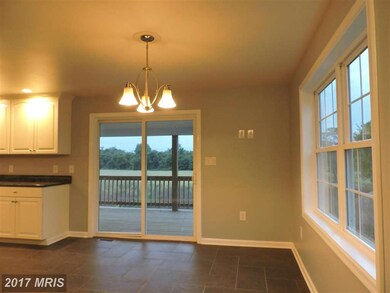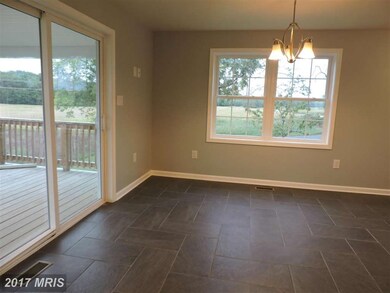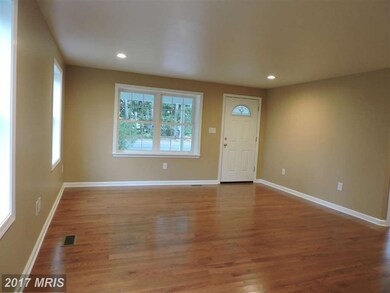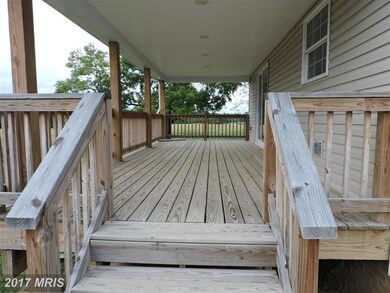
12654 Mcdade Rd Hagerstown, MD 21740
Highlights
- Barn
- Newly Remodeled
- Colonial Architecture
- North Hagerstown High School Rated A-
- Pasture Views
- Deck
About This Home
As of January 2017PURE COUNTRY & ONLY MINUTES TO TOWN & INTERSTATES IS THIS SPACIOUS 3 BEDRM, 2.5 BATH ON 1.38 A. DESIGNED FOR ECONOMICAL LIVING W/GEOTHERMAL HEAT & COOLING SYSTEM. BEAUTIFUL HARDWD FLOOR ENHANCES THE 1ST FLR. LG COUNTRY STYLE SS EQUIP. KITCHEN WITH ISLAND & DINING AREA W/OUTSIDE VIEW OF FARM LAND. 1ST FLR OFFERS OFFICE/DEN AS AN EXRA BONUS! FULL BASEMENT. USDA AREA!
Last Agent to Sell the Property
Real Estate Innovations License #WV0002741 Listed on: 09/21/2016

Last Buyer's Agent
Berkshire Hathaway HomeServices Homesale Realty License #RS298521

Home Details
Home Type
- Single Family
Est. Annual Taxes
- $1,520
Year Built
- Built in 2014 | Newly Remodeled
Lot Details
- 1.38 Acre Lot
- Property is in very good condition
- Property is zoned PI, PI
Home Design
- Colonial Architecture
- Metal Roof
- Vinyl Siding
Interior Spaces
- Property has 3 Levels
- Traditional Floor Plan
- Recessed Lighting
- Window Screens
- Sliding Doors
- Living Room
- Combination Kitchen and Dining Room
- Den
- Pasture Views
- Laundry Room
Kitchen
- Electric Oven or Range
- Self-Cleaning Oven
- Microwave
- Dishwasher
Bedrooms and Bathrooms
- 3 Bedrooms
- En-Suite Primary Bedroom
- 2.5 Bathrooms
Basement
- Basement Fills Entire Space Under The House
- Connecting Stairway
Parking
- Garage
- Side Facing Garage
- Off-Street Parking
- Parking Space Conveys
Outdoor Features
- Deck
- Porch
Schools
- Maugansville Elementary School
- Western Heights Middle School
- North Hagerstown High School
Farming
- Barn
Utilities
- Cooling Available
- Forced Air Heating System
- Vented Exhaust Fan
- Geothermal Heating and Cooling
- Well
- Electric Water Heater
- Septic Tank
Community Details
- No Home Owners Association
- Built by RICHARD A CLIPP, SR.
Listing and Financial Details
- Tax Lot 1
- Assessor Parcel Number 2213026998
Ownership History
Purchase Details
Home Financials for this Owner
Home Financials are based on the most recent Mortgage that was taken out on this home.Purchase Details
Home Financials for this Owner
Home Financials are based on the most recent Mortgage that was taken out on this home.Purchase Details
Similar Homes in Hagerstown, MD
Home Values in the Area
Average Home Value in this Area
Purchase History
| Date | Type | Sale Price | Title Company |
|---|---|---|---|
| Deed | $267,500 | None Available | |
| Deed | $75,000 | None Available | |
| Deed | $70,000 | -- |
Mortgage History
| Date | Status | Loan Amount | Loan Type |
|---|---|---|---|
| Open | $240,000 | New Conventional | |
| Closed | $254,125 | New Conventional | |
| Previous Owner | $60,000 | Purchase Money Mortgage |
Property History
| Date | Event | Price | Change | Sq Ft Price |
|---|---|---|---|---|
| 01/30/2017 01/30/17 | Sold | $267,500 | -0.9% | $136 / Sq Ft |
| 12/20/2016 12/20/16 | Pending | -- | -- | -- |
| 11/04/2016 11/04/16 | Price Changed | $269,900 | -3.4% | $137 / Sq Ft |
| 09/21/2016 09/21/16 | For Sale | $279,500 | +272.7% | $142 / Sq Ft |
| 12/21/2012 12/21/12 | Sold | $75,000 | -16.7% | $43 / Sq Ft |
| 11/13/2012 11/13/12 | Pending | -- | -- | -- |
| 08/23/2012 08/23/12 | For Sale | $90,000 | -- | $52 / Sq Ft |
Tax History Compared to Growth
Tax History
| Year | Tax Paid | Tax Assessment Tax Assessment Total Assessment is a certain percentage of the fair market value that is determined by local assessors to be the total taxable value of land and additions on the property. | Land | Improvement |
|---|---|---|---|---|
| 2024 | $2,686 | $316,233 | $0 | $0 |
| 2023 | $2,546 | $288,867 | $0 | $0 |
| 2022 | $2,413 | $261,500 | $63,800 | $197,700 |
| 2021 | $2,230 | $253,567 | $0 | $0 |
| 2020 | $2,230 | $245,633 | $0 | $0 |
| 2019 | $2,124 | $237,700 | $63,800 | $173,900 |
| 2018 | $2,016 | $206,267 | $0 | $0 |
| 2017 | $1,913 | $174,833 | $0 | $0 |
| 2016 | -- | $143,400 | $0 | $0 |
| 2015 | $1,295 | $142,400 | $0 | $0 |
| 2014 | $1,295 | $141,400 | $0 | $0 |
Agents Affiliated with this Home
-
Rose Greenawalt

Seller's Agent in 2017
Rose Greenawalt
Real Estate Innovations
(301) 491-2880
25 Total Sales
-
Kimberley Gundacker

Buyer's Agent in 2017
Kimberley Gundacker
Berkshire Hathaway HomeServices Homesale Realty
(717) 655-7305
54 Total Sales
-
Donald Sigler
D
Seller's Agent in 2012
Donald Sigler
Real Estate Innovations
(301) 964-5131
20 Total Sales
Map
Source: Bright MLS
MLS Number: 1003742267
APN: 13-026998
- 12606 Rosencrans Dr
- 12612 Chambliss Dr
- 17315 Kilpatrick Ct
- 12710 Wallace Ct
- 12139 Fallen Timbers Cir
- 12428 Gemstone Dr
- 12507 Olivine Ct
- 12424 Gemstone Dr
- 12427 Gemstone Dr
- 12179 Fallen Timbers Cir
- 12329 Gemstone Dr
- 12214 Fallen Timbers Cir
- 12313 Fallen Timbers Cir
- 17606 Basalt Way
- 12303 Delwood Ave
- 17604 Woodlawn Dr
- 12211 Richwood Dr
- 17532 Cedar Lawn Dr
- 13171 Salem Church Rd
- 0 Insurance Way
