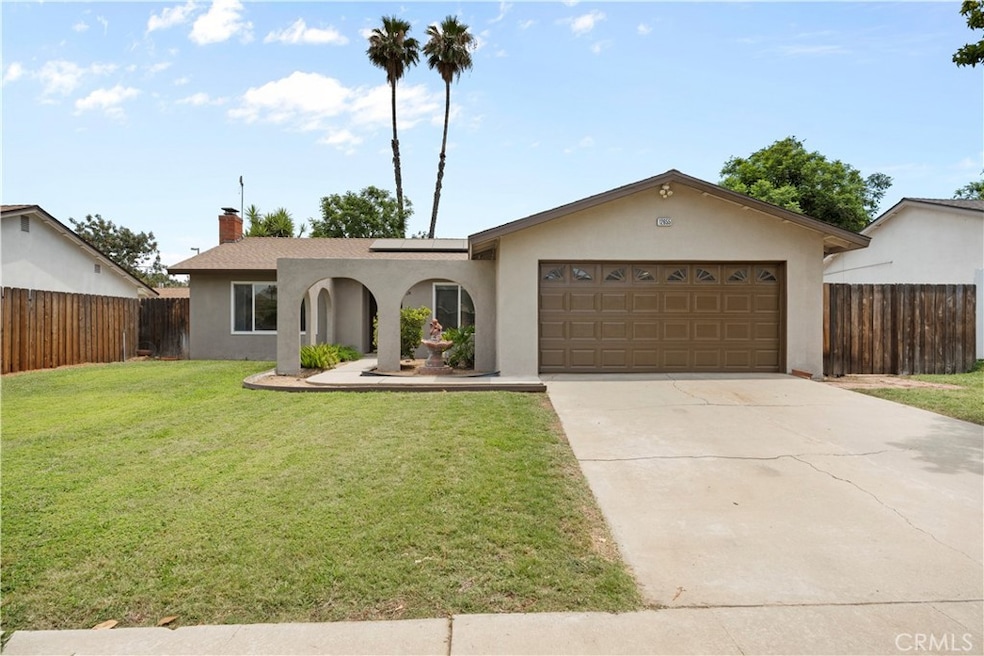12655 Garden Ave Grand Terrace, CA 92313
Estimated payment $3,152/month
Highlights
- Updated Kitchen
- Wood Flooring
- No HOA
- Mountain View
- Lawn
- 2-minute walk to Veterans Freedom Park
About This Home
Come check out this fully updated single story home located on a dead end street. Step inside to brand new wood laminate floors located throughout the home. The open floor plan features a brand new kitchen with new cabinets and counters along with stainless steel appliances. The home illuminates new recessed lighting fixtures throughout including the four bedrooms. Both bathrooms have been remodeled as well. The primary bedroom is spacious with an updated ensuite tiled shower. The windows are newer double paned and the roof also boasts 14 paid off solar panels. The home has fresh paint inside and out. Step out back to a spacious grassy backyard with a jacaranda tree and orange tree. The home is close to Grand Terrace High School and central to the 10 and 215 freeways. Come check it out, this will not last!
Listing Agent
RELIABLE REALTY GROUP, INC. Brokerage Phone: 909-800-6755 License #01891904 Listed on: 07/23/2025
Home Details
Home Type
- Single Family
Est. Annual Taxes
- $809
Year Built
- Built in 1971
Lot Details
- 8,515 Sq Ft Lot
- Wood Fence
- Front Yard Sprinklers
- Lawn
- Back and Front Yard
Parking
- 2 Car Attached Garage
- Parking Available
- Driveway
Property Views
- Mountain
- Neighborhood
Home Design
- Entry on the 1st floor
- Turnkey
- Slab Foundation
- Composition Roof
- Stucco
Interior Spaces
- 1,344 Sq Ft Home
- 1-Story Property
- Recessed Lighting
- Double Pane Windows
- Sliding Doors
- Family Room Off Kitchen
- Living Room with Fireplace
Kitchen
- Updated Kitchen
- Open to Family Room
- Eat-In Kitchen
- Formica Countertops
Flooring
- Wood
- Laminate
Bedrooms and Bathrooms
- 4 Main Level Bedrooms
- Remodeled Bathroom
- 2 Full Bathrooms
- Bathtub
- Walk-in Shower
Laundry
- Laundry Room
- Laundry in Garage
Home Security
- Carbon Monoxide Detectors
- Fire and Smoke Detector
Outdoor Features
- Patio
- Front Porch
Additional Features
- Solar owned by seller
- Central Heating and Cooling System
Community Details
- No Home Owners Association
Listing and Financial Details
- Tax Lot 8
- Tax Tract Number 8231
- Assessor Parcel Number 1167201270000
- $290 per year additional tax assessments
Map
Home Values in the Area
Average Home Value in this Area
Tax History
| Year | Tax Paid | Tax Assessment Tax Assessment Total Assessment is a certain percentage of the fair market value that is determined by local assessors to be the total taxable value of land and additions on the property. | Land | Improvement |
|---|---|---|---|---|
| 2025 | $809 | $60,086 | $12,234 | $47,852 |
| 2024 | $809 | $58,908 | $11,994 | $46,914 |
| 2023 | $804 | $57,753 | $11,759 | $45,994 |
| 2022 | $788 | $56,620 | $11,528 | $45,092 |
| 2021 | $794 | $55,510 | $11,302 | $44,208 |
| 2020 | $791 | $54,941 | $11,186 | $43,755 |
| 2019 | $773 | $53,864 | $10,967 | $42,897 |
| 2018 | $603 | $52,808 | $10,752 | $42,056 |
| 2017 | $580 | $51,772 | $10,541 | $41,231 |
| 2016 | $593 | $50,757 | $10,334 | $40,423 |
| 2015 | $573 | $49,995 | $10,179 | $39,816 |
| 2014 | $551 | $49,016 | $9,980 | $39,036 |
Property History
| Date | Event | Price | Change | Sq Ft Price |
|---|---|---|---|---|
| 07/23/2025 07/23/25 | For Sale | $579,000 | -- | $431 / Sq Ft |
Purchase History
| Date | Type | Sale Price | Title Company |
|---|---|---|---|
| Grant Deed | -- | None Listed On Document |
Source: California Regional Multiple Listing Service (CRMLS)
MLS Number: IG25166411
APN: 1167-201-27
- 22164 Pico St
- 22230 Emerald St
- 22263 Van Buren St
- 12338 Vivienda Ave
- 12799 Reed Ave
- 22246 Mavis St
- 12238 Michigan St
- 22432 Van Buren St
- 12420 Mount Vernon Ave Unit 4B
- 12420 Mount Vernon Ave Unit 1A
- Residence One Plan at Highgrove Town Center - The Paseo
- Residence Two Plan at Highgrove Town Center - The Paseo
- Residence Two Plan at Highgrove Town Center - The Gardens
- Residence Three Plan at Highgrove Town Center - The Gardens
- Residence Three Plan at Highgrove Town Center - The Paseo
- Residence Four Plan at Highgrove Town Center - The Gardens
- Residence One Plan at Highgrove Town Center - The Gardens
- 125 Brian Way
- 245 Commercial Ave
- 194 W Rosa Ct
- 22491 De Berry St
- 19764 Season Grove Dr
- 1170 Fountain St Unit 6
- 21808 Walnut Ave Unit 3
- 19549 Sunkissed Ridge Dr
- 22800 Robin Way
- 22113 Grand Terrace Rd
- 11818 Greenbrier Ln
- 20055 Lemonscent Dr
- 1365 Villa St
- 7539 Prairie Dr
- 11750 Mount Vernon Ave
- 20096 Cold Canyon Ct
- 20661 Hearst St
- 800 E Washington St
- 716 N Orange St
- 901 E Washington St
- 20967 Spring St
- 1097 Santo Antonio Dr Unit 53
- 1077 S Santo Antonio Dr Unit 24







