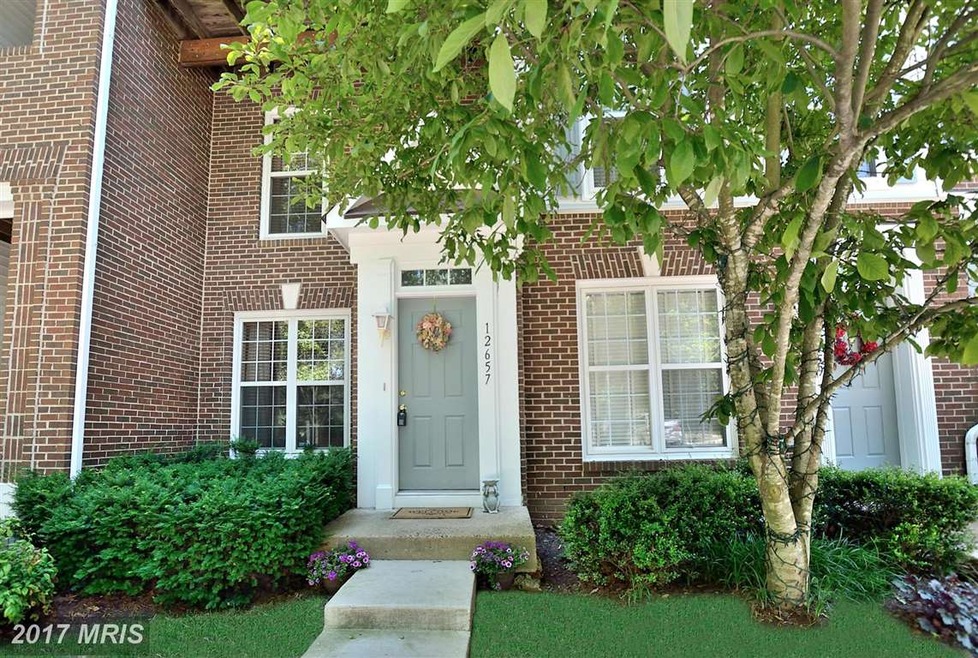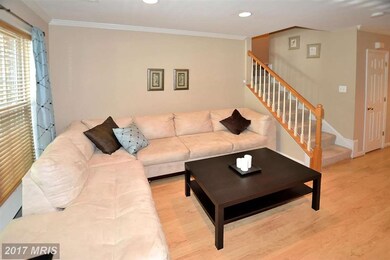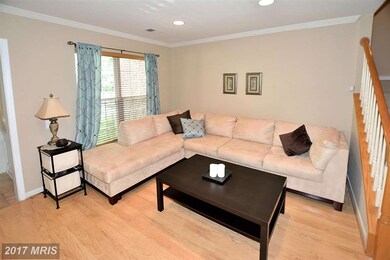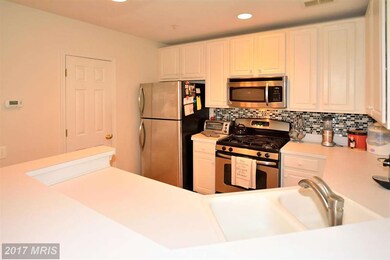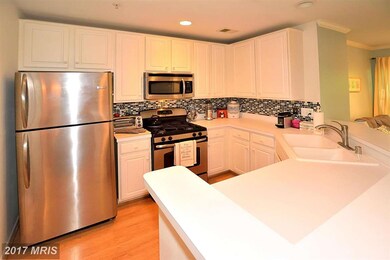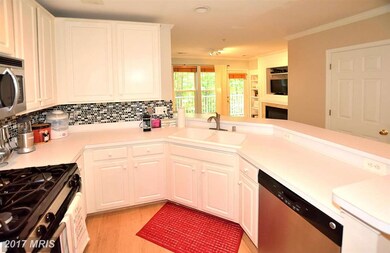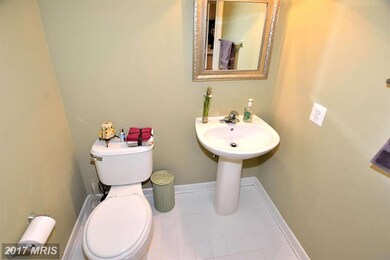
12657 Fair Crest Ct Unit 97 Fairfax, VA 22033
Greenbriar NeighborhoodEstimated Value: $453,000 - $484,000
Highlights
- Open Floorplan
- Colonial Architecture
- Built-In Features
- Johnson Middle School Rated A
- Family Room Off Kitchen
- Community Playground
About This Home
As of August 2016Chic condo townhome in best Fairfax location! Perfect open floorplan features 2 levels, 2 spacious bedroom suites, full size laundry on upper bedroom level, superlative kitchen has SS appliances, gas stove & glass backsplash, open to classic family room with gas FP + built in shelving & French door to Private balcony, charming dining room, crisp living room. Ideal location!
Townhouse Details
Home Type
- Townhome
Est. Annual Taxes
- $3,139
Year Built
- Built in 2000
Lot Details
- Two or More Common Walls
- Property is in very good condition
HOA Fees
- $265 Monthly HOA Fees
Parking
- 1 Assigned Parking Space
Home Design
- Colonial Architecture
- Vinyl Siding
Interior Spaces
- 1,360 Sq Ft Home
- Property has 2 Levels
- Open Floorplan
- Built-In Features
- Ceiling Fan
- Fireplace With Glass Doors
- Window Treatments
- Family Room Off Kitchen
- Combination Dining and Living Room
- Home Security System
Kitchen
- Gas Oven or Range
- Microwave
- Dishwasher
- Disposal
Bedrooms and Bathrooms
- 2 Bedrooms
- En-Suite Primary Bedroom
- En-Suite Bathroom
- 2.5 Bathrooms
Laundry
- Laundry Room
- Dryer
- Washer
Schools
- Greenbriar East Elementary School
- Fairfax High School
Utilities
- Forced Air Heating and Cooling System
- Programmable Thermostat
- Underground Utilities
- Electric Water Heater
- Cable TV Available
Listing and Financial Details
- Home warranty included in the sale of the property
- Assessor Parcel Number 45-4-11-6-97
Community Details
Overview
- Association fees include common area maintenance, insurance, snow removal, trash
- Fair Lakes Subdivision, Buckingham Floorplan
- Fair Lakes Community
- The community has rules related to recreational equipment, alterations or architectural changes, building or community restrictions, parking rules, no recreational vehicles, boats or trailers
Amenities
- Common Area
Recreation
- Community Playground
Security
- Fire and Smoke Detector
- Fire Sprinkler System
Ownership History
Purchase Details
Home Financials for this Owner
Home Financials are based on the most recent Mortgage that was taken out on this home.Purchase Details
Home Financials for this Owner
Home Financials are based on the most recent Mortgage that was taken out on this home.Purchase Details
Home Financials for this Owner
Home Financials are based on the most recent Mortgage that was taken out on this home.Similar Homes in Fairfax, VA
Home Values in the Area
Average Home Value in this Area
Purchase History
| Date | Buyer | Sale Price | Title Company |
|---|---|---|---|
| Whitlock Debbie L | $315,000 | Atlantic Settlement Group L | |
| Parsa Melody | $289,900 | -- | |
| Pulling Glenn D | $149,000 | -- |
Mortgage History
| Date | Status | Borrower | Loan Amount |
|---|---|---|---|
| Open | Whitlock Debbie L | $255,760 | |
| Closed | Whitlock Debbie L | $252,000 | |
| Previous Owner | Parsa Melody | $271,383 | |
| Previous Owner | Parsa Melody | $284,648 | |
| Previous Owner | Pulling Glenn D | $134,100 |
Property History
| Date | Event | Price | Change | Sq Ft Price |
|---|---|---|---|---|
| 08/22/2016 08/22/16 | Sold | $315,000 | 0.0% | $232 / Sq Ft |
| 07/01/2016 07/01/16 | Pending | -- | -- | -- |
| 06/17/2016 06/17/16 | For Sale | $315,000 | -- | $232 / Sq Ft |
Tax History Compared to Growth
Tax History
| Year | Tax Paid | Tax Assessment Tax Assessment Total Assessment is a certain percentage of the fair market value that is determined by local assessors to be the total taxable value of land and additions on the property. | Land | Improvement |
|---|---|---|---|---|
| 2024 | $4,493 | $387,860 | $78,000 | $309,860 |
| 2023 | $4,377 | $387,860 | $78,000 | $309,860 |
| 2022 | $4,032 | $352,600 | $71,000 | $281,600 |
| 2021 | $3,941 | $335,810 | $67,000 | $268,810 |
| 2020 | $3,821 | $322,890 | $65,000 | $257,890 |
| 2019 | $3,746 | $316,560 | $60,000 | $256,560 |
| 2018 | $3,467 | $301,490 | $60,000 | $241,490 |
| 2017 | $3,434 | $295,750 | $59,000 | $236,750 |
| 2016 | $3,323 | $286,850 | $57,000 | $229,850 |
| 2015 | $3,139 | $281,230 | $56,000 | $225,230 |
| 2014 | $3,070 | $275,720 | $55,000 | $220,720 |
Agents Affiliated with this Home
-
Anne Oller

Seller's Agent in 2016
Anne Oller
Long & Foster
(703) 400-5991
19 Total Sales
-
Kay Young

Buyer's Agent in 2016
Kay Young
BHHS PenFed (actual)
(703) 929-4523
1 in this area
30 Total Sales
Map
Source: Bright MLS
MLS Number: 1002019113
APN: 0454-11060097
- 12717 Melville Ln
- 12893 Fair Briar Ln
- 4527 Superior Square
- 4574 Superior Square
- 4542 Superior Square
- 4393 Denfeld Trail
- 05 Fair Lakes Ct
- 04 Fair Lakes Ct
- 03 Fair Lakes Ct
- 02 Fair Lakes Ct
- 01 Fair Lakes Ct
- 00 Fair Lakes Ct
- 12451 Hayes Ct Unit 201
- 4229 Trumbo Ct
- 4490 Market Commons Dr Unit 105
- 4306 Birch Pond Ln
- 4480 Market Commons Dr Unit 512
- 4480 Market Commons Dr Unit 505
- 12511 N Lake Ct
- 12521 N Lake Ct
- 12651 Fair Crest Ct
- 12661 Fair Crest Ct
- 12657 Fair Crest Ct Unit 97
- 12669 Fair Crest Ct Unit 108
- 12669 Fair Crest Ct
- 12651 Fair Crest Ct Unit 89
- 12663 Fair Crest Ct Unit 100
- 12657 Fair Crest Ct
- 12663 Fair Crest Ct
- 12665 Fair Crest Ct Unit 303
- 12665 Fair Crest Ct Unit 302
- 12665 Fair Crest Ct Unit 301
- 12665 Fair Crest Ct Unit 103-30
- 12653 Fair Crest Ct Unit 90
- 12665 Fair Crest Ct Unit 105-303
- 12665 Fair Crest Ct Unit 304
- 12659 Fair Crest Ct Unit 98
- 12665 Fair Crest Ct Unit 105-30
- 12659 Fair Crest Ct
- 12653 Fair Crest Ct
