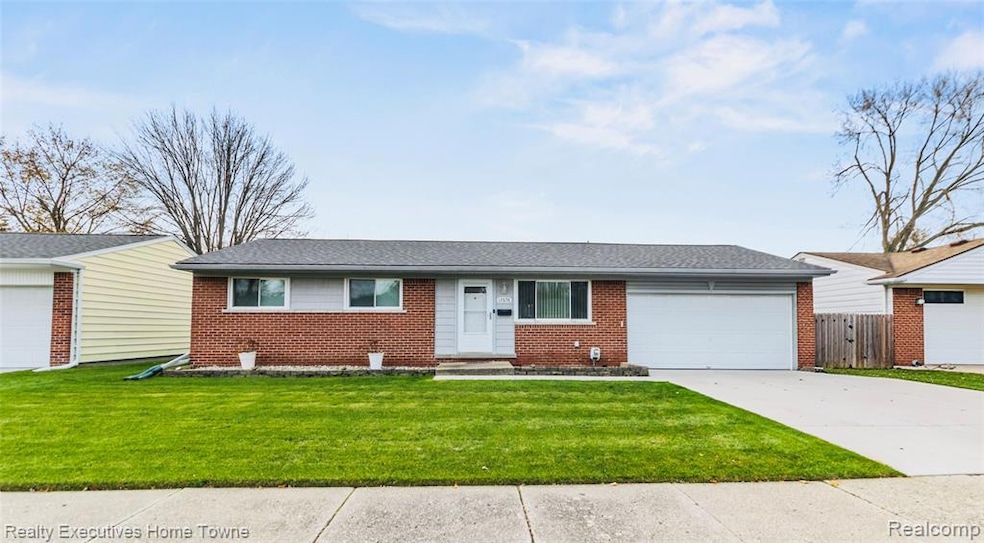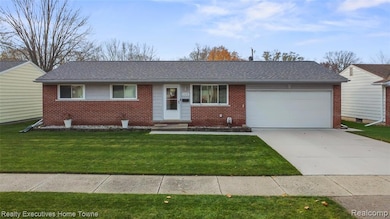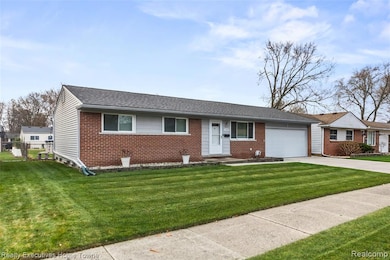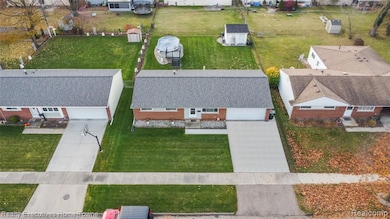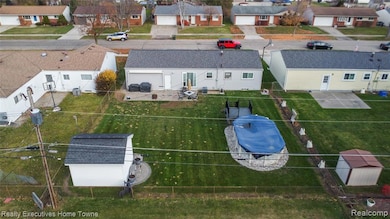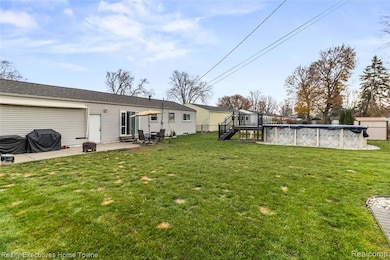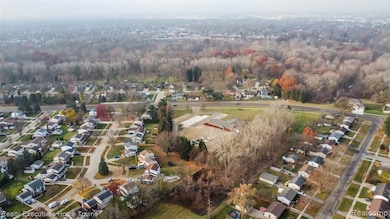12658 Bender Dr Sterling Heights, MI 48313
Estimated payment $1,590/month
Highlights
- Ranch Style House
- No HOA
- Crown Molding
- Bemis Junior High School Rated A-
- 2 Car Attached Garage
- Recessed Lighting
About This Home
** Open house Saturday 12-2 **. 3 bedroom 1 1/2 bath brick ranch in the heart of Sterling Heights, this charming ranch-style brick home offers a blend of comfort and modern amenities in a highly sought-after area, particularly for families drawn to the UTICA schools. - **Roof**: Recently replaced 2023
- **Garage**: Spacious and insulated large garage, perfect for vehicles and additional storage. Interior Features newer windows and original hardwood floors are underneath the carpet throughout the home. Kitchen includes stainless steel appliances, dark cabinetry, and a door wall that leads to the cement patio. Living Area that has Crown molding and recessed lighting. The Basement is thoughtfully finished and expands the living area featuring a versatile bonus room. Agents must be present for all showings and inspections. Preapproved or POF showings only.
Listing Agent
Realty Executives Home Towne License #6501426606 Listed on: 11/24/2025

Open House Schedule
-
Saturday, November 29, 202512:00 to 2:00 pm11/29/2025 12:00:00 PM +00:0011/29/2025 2:00:00 PM +00:00Add to Calendar
Home Details
Home Type
- Single Family
Est. Annual Taxes
Year Built
- Built in 1961
Lot Details
- 7,405 Sq Ft Lot
- Lot Dimensions are 65 x 111
Parking
- 2 Car Attached Garage
Home Design
- Ranch Style House
- Brick Exterior Construction
- Poured Concrete
- Asphalt Roof
Interior Spaces
- 900 Sq Ft Home
- Crown Molding
- Recessed Lighting
- Finished Basement
Bedrooms and Bathrooms
- 3 Bedrooms
Location
- Ground Level
Utilities
- Forced Air Heating System
- Heating System Uses Natural Gas
- Sewer in Street
Community Details
- No Home Owners Association
- Takoma Park Sub Subdivision
Listing and Financial Details
- Assessor Parcel Number 1011454005
Map
Home Values in the Area
Average Home Value in this Area
Tax History
| Year | Tax Paid | Tax Assessment Tax Assessment Total Assessment is a certain percentage of the fair market value that is determined by local assessors to be the total taxable value of land and additions on the property. | Land | Improvement |
|---|---|---|---|---|
| 2025 | $2,163 | $107,200 | $0 | $0 |
| 2024 | $1,978 | $100,300 | $0 | $0 |
| 2023 | $1,867 | $90,600 | $0 | $0 |
| 2022 | $1,947 | $81,400 | $0 | $0 |
| 2021 | $1,906 | $77,400 | $0 | $0 |
| 2020 | $1,700 | $73,700 | $0 | $0 |
| 2019 | $1,626 | $72,000 | $0 | $0 |
| 2018 | $1,762 | $62,800 | $0 | $0 |
| 2017 | $1,683 | $59,800 | $14,100 | $45,700 |
| 2016 | $1,626 | $59,800 | $0 | $0 |
| 2015 | -- | $54,000 | $0 | $0 |
| 2014 | -- | $43,800 | $0 | $0 |
Property History
| Date | Event | Price | List to Sale | Price per Sq Ft | Prior Sale |
|---|---|---|---|---|---|
| 11/24/2025 11/24/25 | For Sale | $265,000 | +198.1% | $294 / Sq Ft | |
| 08/19/2012 08/19/12 | Sold | $88,900 | -1.1% | $99 / Sq Ft | View Prior Sale |
| 06/26/2012 06/26/12 | Pending | -- | -- | -- | |
| 05/29/2012 05/29/12 | For Sale | $89,900 | -- | $100 / Sq Ft |
Purchase History
| Date | Type | Sale Price | Title Company |
|---|---|---|---|
| Warranty Deed | -- | -- | |
| Warranty Deed | -- | -- | |
| Warranty Deed | $88,900 | Abstract Title Agency | |
| Interfamily Deed Transfer | -- | None Available |
Source: Realcomp
MLS Number: 20251055823
APN: 10-10-11-454-005
- 12833 Docksin Dr
- 40650 Auburndale Dr
- 41718 Mae Wood Dr
- 13374 Wessel Ct
- 42153 Mac Rae Dr
- 42142 Betley Dr
- 42708 Wilmington Dr
- 13762 Halleck Dr
- 13980 Amanda Dr
- 39839 Utica Rd
- 42811 Wilmington Dr
- 14170 Bangor Dr
- 11651 Lancer Dr
- 39400 Utica Rd
- 12840 19 Mile Rd
- 11615 Diehl Dr
- 11835 Lewlund Dr
- 14289 Hope Dr
- 40649 Rinaldi Dr
- 12107 19 Mile Rd
- 41755 Montroy Dr
- 12757 De Cook Dr
- 39839 Utica Rd
- 13770 White Cap Dr
- 11809 Meteor Dr
- 42735 Richmond Dr Unit 40
- 38732 Monterey Dr
- 8522 Hampshire Dr
- 41668 Huntington Dr
- 43225 Polo Cir
- 8348 18 Mile Rd
- 14520 Vauxhall Dr Unit 69
- 15010 Ashgrove Dr
- 43117 Burlington Dr
- 43097 Burlington Dr Unit 133
- 43089 Burlington Dr Unit 131
- 42295 Parkside Cir
- 13820 Horseshoe Dr
- 43964 Freeway Dr Unit 68
- 8129 Independence Dr
