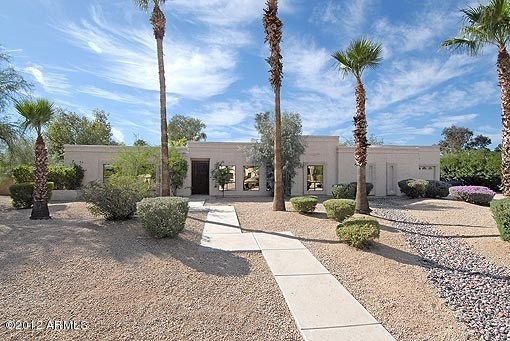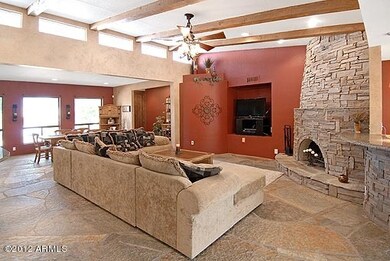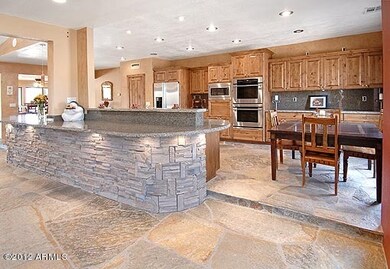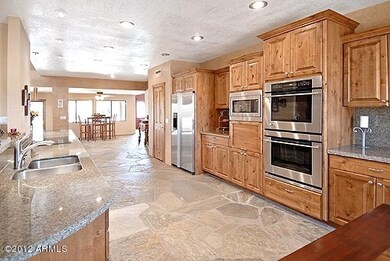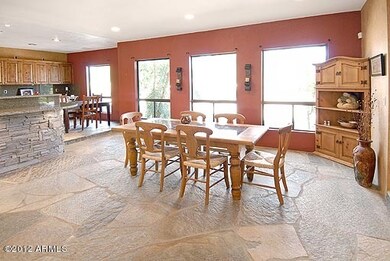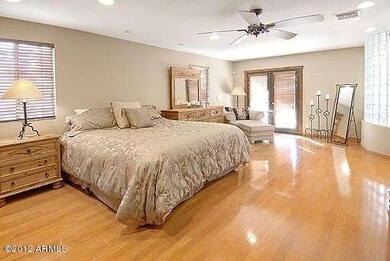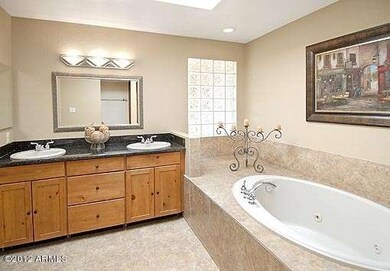
12658 N 80th Place Scottsdale, AZ 85260
Estimated Value: $1,355,000 - $1,931,515
Highlights
- Outdoor Pool
- RV Access or Parking
- Bonus Room
- Sonoran Sky Elementary School Rated A
- Jettted Tub and Separate Shower in Primary Bathroom
- Granite Countertops
About This Home
As of May 2012EXPANDED AND BEAUTIFULLY UPDATED. Lots of pleasant surprises in this remodeled home. Alder doors, granite, hardwood floors, Quartzsite stone, recessed lighting & French exits. Wonderful family room has a Kiva fireplace, wet bar with seating, entertainment niche and opens to the big dining room. Lots of windows, exposed beams & stacked stone. There is another bonus room & an exercise room. Stunningly gorgeous island kitchen. Stainless appliances, double ovens, Alder cabinets, granite, walk-in pantry. Spacious master suite has his/hers closets, more Alder cabinetry, granite counters, dual sinks, jetted tub with tile, glass block snail shower, glass block window & skylights. Extended covered patio, pool, grass, outdoor kitchen, Quartzsite stone. Shade & palm trees. Almost an acre lot.
Last Agent to Sell the Property
JoAnn Callaway
eXp Realty License #SA116490000 Listed on: 02/23/2012
Home Details
Home Type
- Single Family
Est. Annual Taxes
- $4,053
Year Built
- Built in 1978
Lot Details
- Desert faces the front of the property
- Block Wall Fence
- Desert Landscape
Home Design
- Wood Frame Construction
- Built-Up Roof
- Foam Roof
- Stucco
Interior Spaces
- 4,002 Sq Ft Home
- Central Vacuum
- Wired For Sound
- Ceiling height of 9 feet or more
- Skylights
- Family Room with Fireplace
- Breakfast Room
- Formal Dining Room
- Bonus Room
- Security System Owned
- Laundry in unit
Kitchen
- Eat-In Kitchen
- Breakfast Bar
- Walk-In Pantry
- Built-In Double Oven
- Electric Cooktop
- Built-In Microwave
- Dishwasher
- Kitchen Island
- Granite Countertops
Bedrooms and Bathrooms
- 5 Bedrooms
- Separate Bedroom Exit
- Walk-In Closet
- Primary Bathroom is a Full Bathroom
- Dual Vanity Sinks in Primary Bathroom
- Jettted Tub and Separate Shower in Primary Bathroom
Parking
- 2 Car Garage
- Garage Door Opener
- RV Access or Parking
Outdoor Features
- Outdoor Pool
- Covered patio or porch
- Built-In Barbecue
- Playground
Schools
- Sonoran Sky Elementary School - Scottsdale
- Desert Shadows Middle School - Scottsdale
- Horizon High School
Utilities
- Refrigerated Cooling System
- Zoned Heating
- Water Filtration System
- Water Softener is Owned
- High Speed Internet
- Cable TV Available
Community Details
- $2,981 per year Dock Fee
- Association fees include no fees
Ownership History
Purchase Details
Purchase Details
Home Financials for this Owner
Home Financials are based on the most recent Mortgage that was taken out on this home.Purchase Details
Home Financials for this Owner
Home Financials are based on the most recent Mortgage that was taken out on this home.Purchase Details
Home Financials for this Owner
Home Financials are based on the most recent Mortgage that was taken out on this home.Purchase Details
Home Financials for this Owner
Home Financials are based on the most recent Mortgage that was taken out on this home.Purchase Details
Purchase Details
Purchase Details
Purchase Details
Similar Homes in Scottsdale, AZ
Home Values in the Area
Average Home Value in this Area
Purchase History
| Date | Buyer | Sale Price | Title Company |
|---|---|---|---|
| Wangeman Mark C | -- | None Available | |
| Wangeman Mark C | $556,000 | Old Republic Title Agency | |
| Dietz Tyrone S | -- | Transnation Title Ins Co | |
| Dietz Tyrone S | -- | Transnation Title Ins Co | |
| Dietz Ty S | $475,000 | Transnation Title Ins Co | |
| George Jonathan D | -- | First American Title Ins Co | |
| George Jonathan D | $465,000 | First American Title Ins Co | |
| George Jonathan D | -- | First American Title Ins Co | |
| Hechtman Diane | $313,000 | Westminster Title Agency |
Mortgage History
| Date | Status | Borrower | Loan Amount |
|---|---|---|---|
| Open | Wangeman Mark C | $325,000 | |
| Closed | Wangeman Mark C | $325,000 | |
| Previous Owner | Dietz Ty S | $380,000 |
Property History
| Date | Event | Price | Change | Sq Ft Price |
|---|---|---|---|---|
| 05/02/2012 05/02/12 | Sold | $556,000 | +5.1% | $139 / Sq Ft |
| 04/02/2012 04/02/12 | Pending | -- | -- | -- |
| 03/22/2012 03/22/12 | For Sale | $529,000 | 0.0% | $132 / Sq Ft |
| 03/22/2012 03/22/12 | Price Changed | $529,000 | +6.0% | $132 / Sq Ft |
| 03/13/2012 03/13/12 | Pending | -- | -- | -- |
| 02/23/2012 02/23/12 | For Sale | $499,000 | -- | $125 / Sq Ft |
Tax History Compared to Growth
Tax History
| Year | Tax Paid | Tax Assessment Tax Assessment Total Assessment is a certain percentage of the fair market value that is determined by local assessors to be the total taxable value of land and additions on the property. | Land | Improvement |
|---|---|---|---|---|
| 2025 | $4,053 | $52,086 | -- | -- |
| 2024 | $3,975 | $49,606 | -- | -- |
| 2023 | $3,975 | $89,600 | $17,920 | $71,680 |
| 2022 | $3,910 | $68,570 | $13,710 | $54,860 |
| 2021 | $3,996 | $63,380 | $12,670 | $50,710 |
| 2020 | $3,869 | $57,480 | $11,490 | $45,990 |
| 2019 | $4,121 | $46,860 | $9,370 | $37,490 |
| 2018 | $3,992 | $44,430 | $8,880 | $35,550 |
| 2017 | $3,791 | $43,910 | $8,780 | $35,130 |
| 2016 | $3,716 | $40,380 | $8,070 | $32,310 |
| 2015 | $3,542 | $39,370 | $7,870 | $31,500 |
Agents Affiliated with this Home
-
J
Seller's Agent in 2012
JoAnn Callaway
eXp Realty
-
Jeffery Tallman
J
Buyer's Agent in 2012
Jeffery Tallman
HomeSmart
(602) 315-6333
4 Total Sales
Map
Source: Arizona Regional Multiple Listing Service (ARMLS)
MLS Number: 4720131
APN: 175-11-081
- 12646 N 80th Place
- 12682 N 80th Place
- 7901 E Sweetwater Ave
- 7834 E Sweetwater Ave
- 12776 N 78th St
- 12528 N 78th St
- 8001 E Voltaire Ave
- 8230 E Wood Dr
- 13238 N 78th St
- 7624 E Larkspur Dr
- 13402 N 79th St
- 12537 N 76th Place
- 13202 N 76th Place
- 7801 E Davenport Dr
- 12448 N 76th St
- 7860 E Davenport Dr
- 7508 E Aster Dr
- 7667 E Cactus Rd
- 12028 N 80th Place
- 13620 N 80th Place
- 12658 N 80th Place
- 12670 N 80th Place
- 12657 N 80th Place
- 12634 N 80th Place
- 12669 N 80th Place
- 12645 N 80th Place
- 12693 N 79th St
- 12673 N 79th St Unit 102
- 12673 N 79th St
- 8022 E Aster Dr
- 12633 N 80th Place
- 12622 N 80th Place
- 12658 N 81st St
- 8040 E Aster Dr
- 8057 E Aster Dr
- 12646 N 81st St Unit 110
- 12633 N 79th St
- 8007 E Wood Dr
- 0 N 80th Place Unit 2925843
- 13020 N 80th Place
