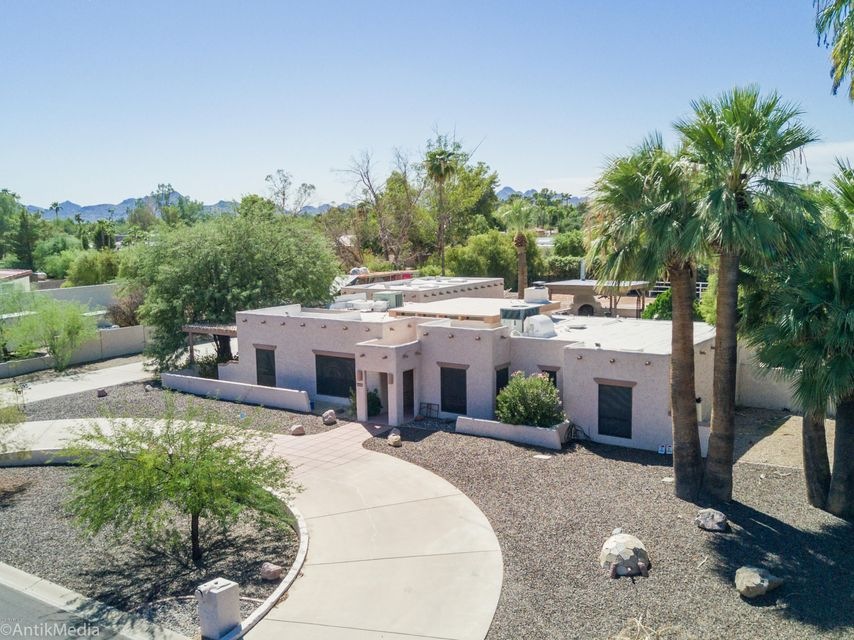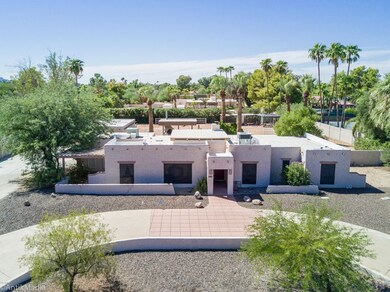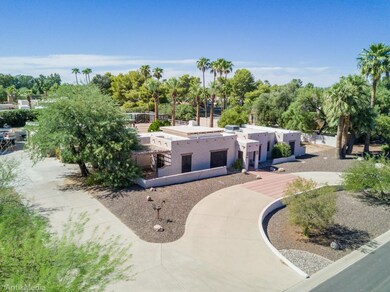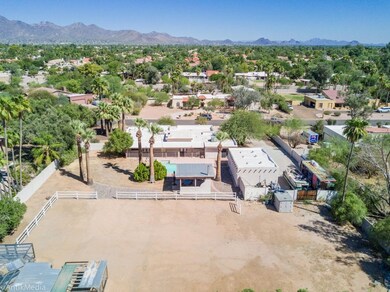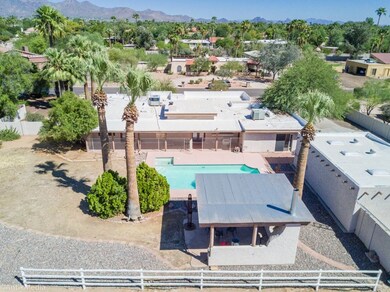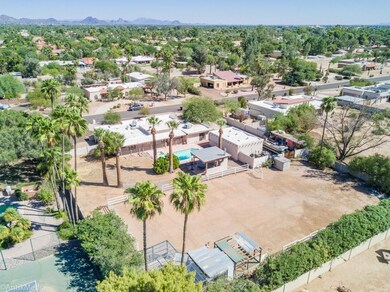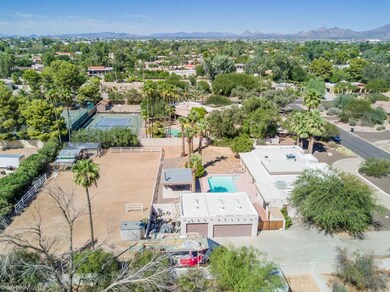
12658 N 81st St Scottsdale, AZ 85260
Estimated Value: $1,840,000 - $3,208,000
Highlights
- Play Pool
- RV Gated
- Granite Countertops
- Sonoran Sky Elementary School Rated A
- 1 Fireplace
- No HOA
About This Home
As of December 2017This Stoneridge Estates property is located on an interior lot in a beautiful community. The home features a Living Rm and Formal Dining Rm plus a Family Rm and nice eat-in Kitchen area. Kitchen has granite tile counter tops, a breakfast bar and is open to the cozy Family Rm with a fireplace There are two Master Suites. One has a separate Tub & Shower, a walk in closet and an exit to the back patio. The other Master Suite you could use as guest quarters or mother-in-law unit as it has it's own entrance. Terrific lot is almost an acre. Back of lot is separated with a rear fenced off area for horses, pets or whatever you like and a front area with a huge covered Patio, Pool, Spa and Gazebo with a sink and built in BBQ. There is ample parking for all your toys. A lot to enjoy in this home!
Last Agent to Sell the Property
Heritage Success Realty LLC License #BR024485000 Listed on: 09/28/2017
Home Details
Home Type
- Single Family
Est. Annual Taxes
- $4,499
Year Built
- Built in 1977
Lot Details
- 0.83 Acre Lot
- Desert faces the front of the property
- Block Wall Fence
Parking
- 1 Open Parking Space
- 3 Car Garage
- RV Gated
Home Design
- Wood Frame Construction
- Stucco
Interior Spaces
- 2,545 Sq Ft Home
- 1-Story Property
- 1 Fireplace
Kitchen
- Eat-In Kitchen
- Breakfast Bar
- Built-In Microwave
- Dishwasher
- Granite Countertops
Flooring
- Carpet
- Tile
Bedrooms and Bathrooms
- 4 Bedrooms
- Walk-In Closet
- Primary Bathroom is a Full Bathroom
- 3 Bathrooms
- Bathtub With Separate Shower Stall
Laundry
- Laundry in unit
- Washer and Dryer Hookup
Pool
- Play Pool
- Spa
Outdoor Features
- Covered patio or porch
- Gazebo
- Playground
Schools
- Sonoran Sky Elementary School - Scottsdale
- Desert Shadows Middle School - Scottsdale
- Horizon High School
Utilities
- Refrigerated Cooling System
- Heating Available
- Septic Tank
Community Details
- No Home Owners Association
- Stoneridge Estates Lot 1 68 Subdivision
Listing and Financial Details
- Tax Lot 47
- Assessor Parcel Number 175-11-120
Ownership History
Purchase Details
Home Financials for this Owner
Home Financials are based on the most recent Mortgage that was taken out on this home.Purchase Details
Home Financials for this Owner
Home Financials are based on the most recent Mortgage that was taken out on this home.Purchase Details
Home Financials for this Owner
Home Financials are based on the most recent Mortgage that was taken out on this home.Purchase Details
Purchase Details
Home Financials for this Owner
Home Financials are based on the most recent Mortgage that was taken out on this home.Similar Homes in the area
Home Values in the Area
Average Home Value in this Area
Purchase History
| Date | Buyer | Sale Price | Title Company |
|---|---|---|---|
| Rowe Christopher | $650,000 | Pioneer Title Agency Inc | |
| Ellis Linda L | -- | Tsa Title Agency | |
| Ellis Linda Lee | -- | Land Title Agency Of Az Inc | |
| Ellis Linda L | $359,000 | Fidelity National Title | |
| Peacock Patrick A | $241,000 | Chicago Title Insurance Co |
Mortgage History
| Date | Status | Borrower | Loan Amount |
|---|---|---|---|
| Previous Owner | Ellis Linda L | $155,410 | |
| Previous Owner | Ellis Linda L | $180,000 | |
| Previous Owner | Ellis Linda Lee | $139,000 | |
| Previous Owner | Peacock Patrick A | $180,000 |
Property History
| Date | Event | Price | Change | Sq Ft Price |
|---|---|---|---|---|
| 12/15/2017 12/15/17 | Sold | $650,000 | -3.7% | $255 / Sq Ft |
| 09/28/2017 09/28/17 | For Sale | $675,000 | -- | $265 / Sq Ft |
Tax History Compared to Growth
Tax History
| Year | Tax Paid | Tax Assessment Tax Assessment Total Assessment is a certain percentage of the fair market value that is determined by local assessors to be the total taxable value of land and additions on the property. | Land | Improvement |
|---|---|---|---|---|
| 2025 | $11,497 | $128,691 | -- | -- |
| 2024 | $5,623 | $122,563 | -- | -- |
| 2023 | $5,623 | $87,870 | $17,570 | $70,300 |
| 2022 | $5,543 | $67,160 | $13,430 | $53,730 |
| 2021 | $5,650 | $62,030 | $12,400 | $49,630 |
| 2020 | $5,493 | $56,620 | $11,320 | $45,300 |
| 2019 | $5,540 | $52,170 | $10,430 | $41,740 |
| 2018 | $4,788 | $49,980 | $9,990 | $39,990 |
| 2017 | $4,553 | $49,150 | $9,830 | $39,320 |
| 2016 | $4,464 | $47,070 | $9,410 | $37,660 |
| 2015 | $4,260 | $45,280 | $9,050 | $36,230 |
Agents Affiliated with this Home
-
Carol Wedepohl
C
Seller's Agent in 2017
Carol Wedepohl
Heritage Success Realty LLC
(602) 930-5954
6 Total Sales
-
Mary Cusumano

Buyer's Agent in 2017
Mary Cusumano
RE/MAX
(602) 469-2774
32 Total Sales
Map
Source: Arizona Regional Multiple Listing Service (ARMLS)
MLS Number: 5666384
APN: 175-11-120
- 12682 N 80th Place
- 12646 N 80th Place
- 7901 E Sweetwater Ave
- 8230 E Wood Dr
- 7834 E Sweetwater Ave
- 12776 N 78th St
- 8001 E Voltaire Ave
- 13402 N 79th St
- 12528 N 78th St
- 13238 N 78th St
- 7624 E Larkspur Dr
- 12537 N 76th Place
- 8226 E Davenport Dr
- 7860 E Davenport Dr
- 13620 N 80th Place
- 8196 E Sunnyside Dr
- 7801 E Davenport Dr
- 8515 E Sutton Dr
- 12028 N 80th Place
- 8220 E Sharon Dr
- 12658 N 81st St
- 12646 N 81st St Unit 110
- 8057 E Aster Dr
- 12657 N 80th Place
- 12657 N 81st St
- 12645 N 80th Place
- 12669 N 80th Place
- 12634 N 81st St
- 12669 N 81st St
- 12645 N 81st St
- 12633 N 80th Place
- 8058 E Aster Dr
- 8040 E Aster Dr
- 12622 N 81st St
- 8112 E Aster Dr
- 12658 N 82nd St
- 12658 N 80th Place
- 12621 N 80th Place
- 8022 E Aster Dr
- 8129 E Aster Dr
