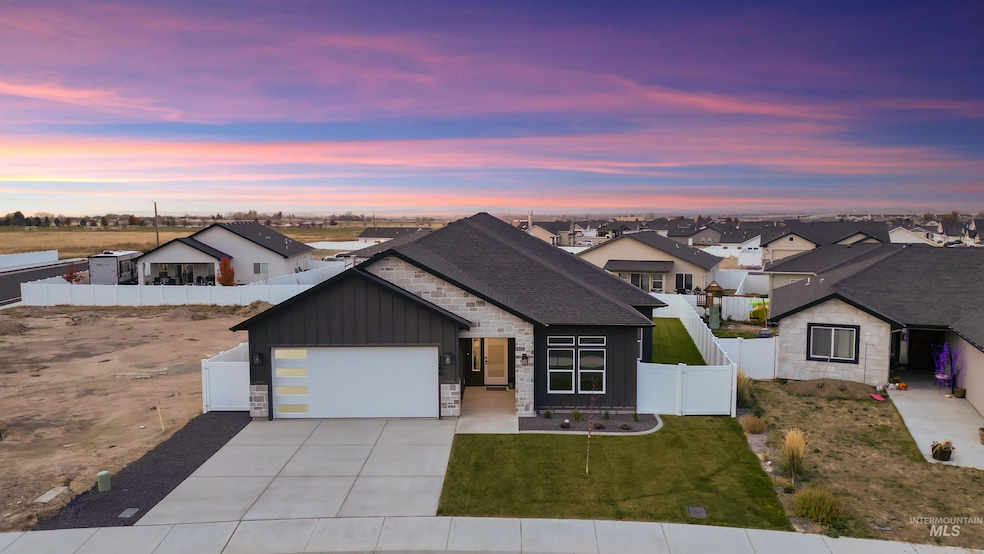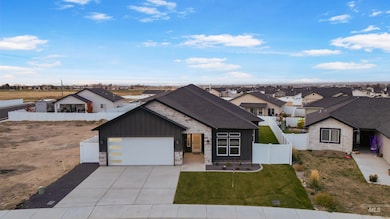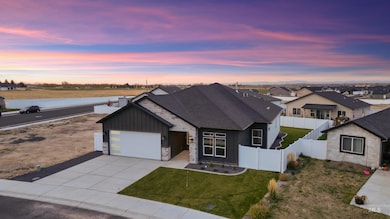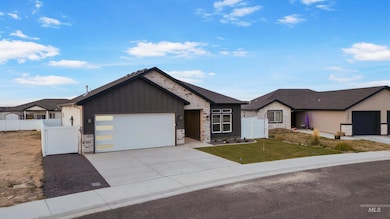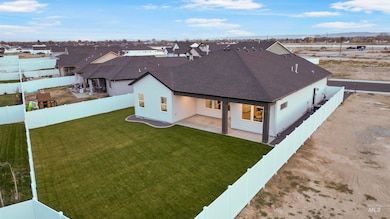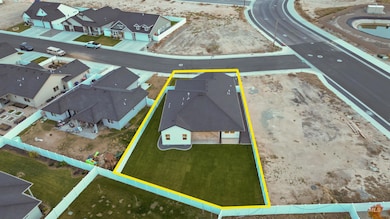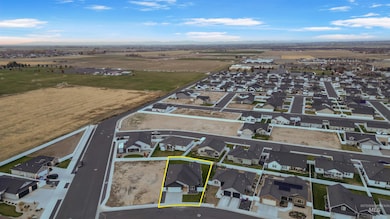1266 Crestview Dr Twin Falls, ID 83301
Estimated payment $3,119/month
Highlights
- New Construction
- Vaulted Ceiling
- Quartz Countertops
- Freestanding Bathtub
- Mud Room
- Covered Patio or Porch
About This Home
Absolutely beautiful from the moment you walk in — this 1,965 sq ft, 3 bedroom / 2 bath home was designed to impress with its upscale lighting, stunning finishes, and open, airy layout. Every detail is intentional — from the soft glow of lighted niches throughout to the wide hallways and 3' doors that create a spacious, welcoming flow. The kitchen is a showpiece, featuring rich two-tone cabinetry with soft-close drawers, rollout shelving, a walk-in pantry, quartz countertops, and a full LG Black Stainless appliance suite including cooktop, wall oven/microwave combo, and refrigerator. The primary suite showcases a beam in a vaulted ceiling, spa-worthy bath with a freestanding tub, fully tiled dual-head shower with glass enclosure, and a custom walk-in closet with built-in drawers. Both guest bedrooms are spacious and feature their own walk-in closets. The guest bath stands out with a large custom vanity, mitered edge quartz countertop, lighted niches, and motion-sensed lighting. Additional touches include a stylish mudroom with locker bench and a beautiful laundry room with ample cabinetry, countertop workspace and three built-in pull-out hampers for ultimate functionality. Outside, enjoy a covered patio, a nice sized yard with full fencing and landscaping — all in a prime location near St. Lukes, the canyon, schools, and shopping.
Listing Agent
Keller Williams Sun Valley Southern Idaho Brokerage Phone: 208-734-1991 Listed on: 11/13/2025

Home Details
Home Type
- Single Family
Est. Annual Taxes
- $691
Year Built
- Built in 2025 | New Construction
Lot Details
- 8,276 Sq Ft Lot
- Lot Dimensions are 114x64
- Property is Fully Fenced
- Vinyl Fence
- Sprinkler System
Parking
- 2 Car Attached Garage
Home Design
- Slab Foundation
- Frame Construction
- Composition Roof
- Wood Siding
- Stone
Interior Spaces
- 1,965 Sq Ft Home
- 1-Story Property
- Vaulted Ceiling
- Gas Fireplace
- Mud Room
- Laundry Room
Kitchen
- Built-In Oven
- Built-In Range
- Microwave
- Dishwasher
- Kitchen Island
- Quartz Countertops
- Disposal
Flooring
- Carpet
- Laminate
Bedrooms and Bathrooms
- 3 Main Level Bedrooms
- Split Bedroom Floorplan
- En-Suite Primary Bedroom
- Walk-In Closet
- 2 Bathrooms
- Double Vanity
- Freestanding Bathtub
- Walk-in Shower
Outdoor Features
- Covered Patio or Porch
Schools
- Rock Creek Elementary School
- Robert Stuart Middle School
- Canyon Ridge High School
Utilities
- Forced Air Heating and Cooling System
- Heating System Uses Natural Gas
- Gas Water Heater
Community Details
- Built by Castle's Custom Homes
Listing and Financial Details
- Assessor Parcel Number RPT42350110300
Map
Property History
| Date | Event | Price | List to Sale | Price per Sq Ft |
|---|---|---|---|---|
| 11/13/2025 11/13/25 | For Sale | $589,500 | -- | $300 / Sq Ft |
Purchase History
| Date | Type | Sale Price | Title Company |
|---|---|---|---|
| Warranty Deed | -- | Accommodation/Courtesy Recordi |
Source: Intermountain MLS
MLS Number: 98967549
APN: RPT42350110300A
- 1210 Ira Burton Rd Unit Lot 21 Block 12
- 1196 Ira Burton Rd
- 976 Canal St
- 962 Canal St
- 946 Canal St
- 1139 Frank Henry Rd
- 1295 Starlight Loop
- 1196 Creekside Way
- 1265 Terra Ave
- 1228 Creekside Way
- 4003 N 2720 E
- 1087 Easy Ave
- 1085 Easy Ave
- 808 Rimview Ln E
- 1143 Langford Way
- 1378 Misty Meadows Ct
- 973 Kenbrook Loop
- 657 Creekside Way
- 916 Kenbrook Loop
- 946 Kenbrook Loop
- 1046 Warrior St
- 1008 Frank Henry Rd
- 1450 Creekside Way
- 835 Shadowleaf Ave
- 1135 Latitude Cir
- 677 Paradise Plaza Unit 101
- 184 Crestview Dr
- 122 W Falls Ave W
- 1911 Hampton Way
- 276 Adams St Unit B
- 2005 Rivercrest Dr
- 651 2nd Ave N
- 833 Shoshone St N
- 415 2nd Ave E Unit 27
- 421 2nd Ave E Unit 37
- 176 Maurice St N
- 1857 9th Ave E
- 438 Forest Vale Cir
- 2140 Elizabeth Blvd Unit 31D
- 592 Locust St S
Ask me questions while you tour the home.
