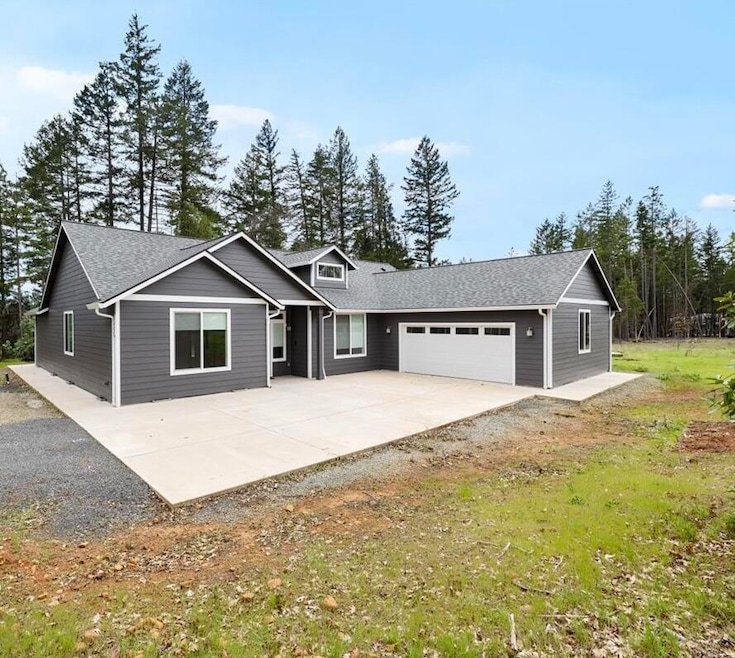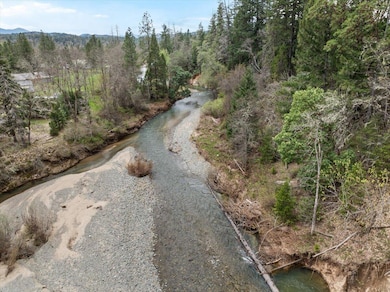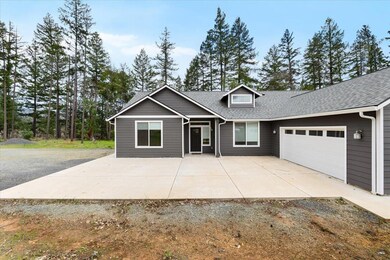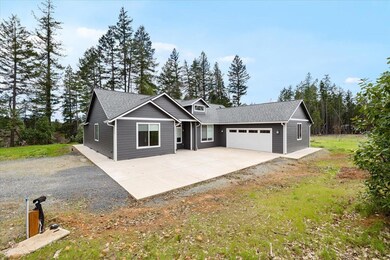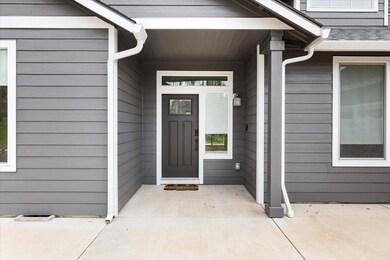1266 Ellison Loop Merlin, OR 97532
Merlin NeighborhoodEstimated payment $3,770/month
Highlights
- Home fronts a creek
- River View
- Open Floorplan
- RV Access or Parking
- 2.96 Acre Lot
- Northwest Architecture
About This Home
Experience refined Northwest-style living at 1266 Ellison Loop in an upscale rural neighborhood. Built in 2022 and like new, this stunning 4-bed, 2.5-bath home offers one-level living on 2.96 acres perched above Jump Off Joe Creek, with breathtaking views and peaceful surroundings. Vaulted ceilings with skylights fill the home with natural light, while plank LVP flooring and custom built-ins add comfort and style. The high-end kitchen features a large island, soft-close cabinets, and premium appliances—ideal for gatherings. The spacious primary suite includes a soaking tub for ultimate relaxation. A large covered patio makes year-round outdoor entertaining easy. With a split floor plan and RV parking, this home blends functionality and luxury. Just minutes from the Rogue River, Grants Pass, and endless outdoor adventure—fishing, rafting, hiking, and more. Don't miss this rare retreat in the heart of Southern Oregon.
Home Details
Home Type
- Single Family
Est. Annual Taxes
- $2,503
Year Built
- Built in 2022
Lot Details
- 2.96 Acre Lot
- Home fronts a creek
- Level Lot
- Zoning described as Rr2 5; Rural Res 2 5 Ac
Parking
- 2 Car Attached Garage
- Garage Door Opener
- Driveway
- RV Access or Parking
Property Views
- River
- Ridge
- Mountain
- Territorial
- Neighborhood
Home Design
- Northwest Architecture
- Frame Construction
- Composition Roof
- Concrete Perimeter Foundation
Interior Spaces
- 2,232 Sq Ft Home
- 1-Story Property
- Open Floorplan
- Built-In Features
- Vaulted Ceiling
- Ceiling Fan
- Skylights
- Double Pane Windows
- Vinyl Clad Windows
Kitchen
- Oven
- Range
- Microwave
- Dishwasher
- Kitchen Island
- Granite Countertops
- Laminate Countertops
- Disposal
Flooring
- Carpet
- Laminate
- Vinyl
Bedrooms and Bathrooms
- 4 Bedrooms
- Linen Closet
- Walk-In Closet
- Double Vanity
- Soaking Tub
- Bathtub with Shower
Laundry
- Dryer
- Washer
Home Security
- Surveillance System
- Fire and Smoke Detector
Outdoor Features
- Patio
Utilities
- Cooling Available
- Heat Pump System
- Well
- Water Heater
- Septic Tank
Community Details
- No Home Owners Association
Listing and Financial Details
- Assessor Parcel Number R347700
- Tax Block 2006
Map
Home Values in the Area
Average Home Value in this Area
Tax History
| Year | Tax Paid | Tax Assessment Tax Assessment Total Assessment is a certain percentage of the fair market value that is determined by local assessors to be the total taxable value of land and additions on the property. | Land | Improvement |
|---|---|---|---|---|
| 2025 | $2,503 | $345,990 | -- | -- |
| 2024 | $2,503 | $335,910 | -- | -- |
| 2023 | $1,515 | $238,770 | $0 | $0 |
| 2022 | $576 | $91,090 | $0 | $0 |
| 2021 | $337 | $50,690 | $0 | $0 |
Property History
| Date | Event | Price | List to Sale | Price per Sq Ft |
|---|---|---|---|---|
| 01/19/2026 01/19/26 | Price Changed | $685,000 | -2.0% | $307 / Sq Ft |
| 10/15/2025 10/15/25 | Price Changed | $699,000 | 0.0% | $313 / Sq Ft |
| 10/15/2025 10/15/25 | For Sale | $699,000 | -2.8% | $313 / Sq Ft |
| 10/12/2025 10/12/25 | Off Market | $719,000 | -- | -- |
| 07/14/2025 07/14/25 | Price Changed | $719,000 | -2.7% | $322 / Sq Ft |
| 05/06/2025 05/06/25 | Price Changed | $739,000 | -1.3% | $331 / Sq Ft |
| 04/14/2025 04/14/25 | For Sale | $749,000 | -- | $336 / Sq Ft |
Source: Oregon Datashare
MLS Number: 220199478
APN: R347700
- 387 Tavis Dr
- 165 Sunbeam Cir
- 335 Tavis Dr
- 341 Sugar Pine Dr
- 171 Almond St
- 1833 Pleasant Valley Rd
- 0 Acorn St Unit Lot 1
- 0 Acorn St Unit Lot 3
- 0 Acorn St Unit Lot2
- 143 Jonathon Ln
- 110 Stonebrook Way
- 2164 Russell Rd
- 577 Galice Rd
- 329 Merlin Rd
- 785 Harris Rd
- 0 Merlin Sanitarium Rd Unit Lot 7
- 0 Merlin Sanitarium Rd Unit Lot 18
- 0 Merlin Sanitarium Rd Unit Lot 8
- 0 Merlin Sanitarium Rd Unit Lot 26
- 0 Merlin Sanitarium Rd Unit Lot 14
