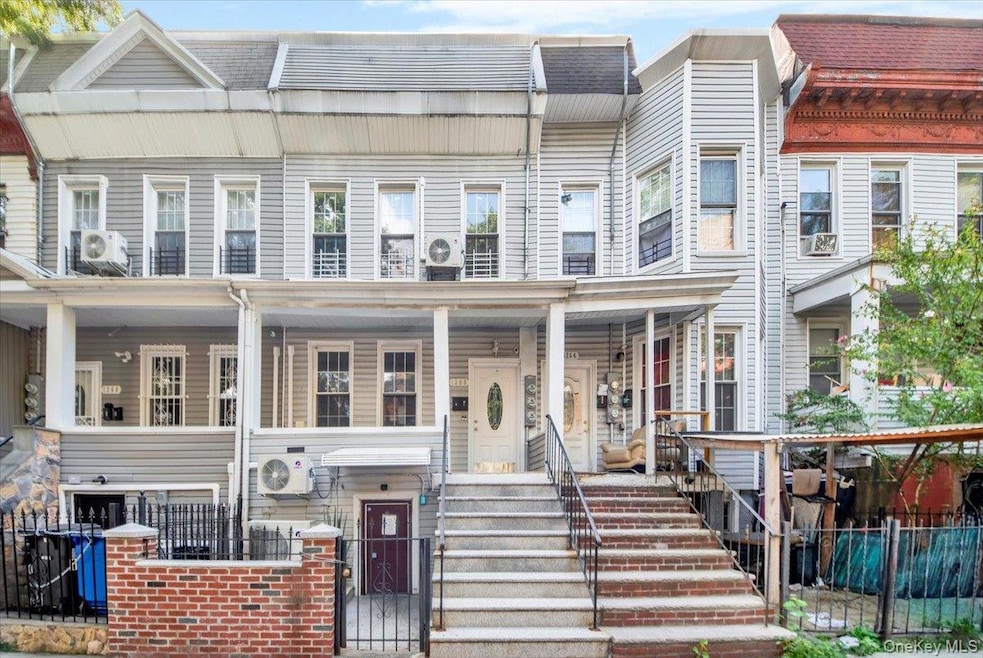1266 Findlay Ave Bronx, NY 10456
Concourse NeighborhoodEstimated payment $4,394/month
Highlights
- City View
- Main Floor Primary Bedroom
- Walk-In Closet
- Wood Flooring
- Galley Kitchen
- Recessed Lighting
About This Home
Welcome to 1266 Findlay Avenue, a fully renovated Two-family home in the heart of the Bronx’s rapidly growing Concourse Village neighborhood! Fully renovated in 2023, this turn-key property offers the perfect blend of modern finishes, spacious layout, and strong income potential—ideal for both owner-occupants and savvy investors alike. The 1st unit spans 2-levels, beginning with a bright and airy entry foyer that flows seamlessly into an open-concept living and dining area. The updated kitchen features a center island, sleek granite countertops, brand-new stainless steel appliances, and hardwood flooring throughout. Two generously sized bedrooms with ample closet space and a full bathroom complete the main floor. Downstairs, you'll find 2-additional large bedrooms, another full bathroom, utility/laundry area with washer/dryer hookup, and a separate storage room—offering flexibility for extended family, home office, or rental options. The 2nd unit, located on the upper floor, is equally impressive with its open kitchen, granite counters, stainless steel appliances, hardwood floors, 2-large bedrooms, and a full bathroom. Enjoy a private fenced backyard with a deck perfect for relaxing or entertaining. Additional features include ductless electric heating and cooling systems and convenient street parking. Ideally located just minutes from public transportation, Claremont Park, shops, and restaurants—this pristine, income-generating property is a rare opportunity in one of the Bronx’s most sought-after neighborhoods!
Listing Agent
DeSimone Real Estate Brokerage Phone: 516-534-2200 License #10401375058 Listed on: 09/03/2025
Property Details
Home Type
- Multi-Family
Est. Annual Taxes
- $2,336
Year Built
- Built in 1899 | Remodeled in 2023
Lot Details
- 1,650 Sq Ft Lot
- Back Yard Fenced
Home Design
- Duplex
- Frame Construction
- Vinyl Siding
Interior Spaces
- Recessed Lighting
- Entrance Foyer
- Storage
- Washer and Dryer Hookup
- Wood Flooring
- City Views
Kitchen
- Galley Kitchen
- Kitchen Island
Bedrooms and Bathrooms
- 6 Bedrooms
- Primary Bedroom on Main
- Walk-In Closet
- Bathroom on Main Level
- 3 Full Bathrooms
Basement
- Walk-Out Basement
- Basement Fills Entire Space Under The House
- Laundry in Basement
Eco-Friendly Details
- ENERGY STAR Qualified Equipment for Heating
Schools
- Ps/Ms 4 Crotona Park West Elementary School
- Mott Hall Iii Middle School
- Bronx Center For Sci & Math High School
Utilities
- Ductless Heating Or Cooling System
- Heating Available
- Cable TV Available
Community Details
- 2 Units
Listing and Financial Details
- Assessor Parcel Number 02436-0063
Map
Home Values in the Area
Average Home Value in this Area
Tax History
| Year | Tax Paid | Tax Assessment Tax Assessment Total Assessment is a certain percentage of the fair market value that is determined by local assessors to be the total taxable value of land and additions on the property. | Land | Improvement |
|---|---|---|---|---|
| 2025 | $2,447 | $12,288 | $2,476 | $9,812 |
| 2024 | $2,447 | $12,182 | $2,767 | $9,415 |
| 2023 | $2,336 | $11,500 | $2,992 | $8,508 |
| 2022 | $2,167 | $31,560 | $8,040 | $23,520 |
| 2021 | $2,156 | $28,560 | $8,040 | $20,520 |
| 2020 | $2,168 | $26,040 | $8,040 | $18,000 |
| 2019 | $2,124 | $21,600 | $8,040 | $13,560 |
| 2018 | $1,953 | $9,583 | $4,996 | $4,587 |
| 2017 | $1,844 | $9,045 | $4,040 | $5,005 |
| 2016 | $1,706 | $8,536 | $3,240 | $5,296 |
| 2015 | $1,029 | $8,533 | $4,153 | $4,380 |
| 2014 | $1,029 | $8,460 | $3,971 | $4,489 |
Property History
| Date | Event | Price | List to Sale | Price per Sq Ft |
|---|---|---|---|---|
| 10/22/2025 10/22/25 | Pending | -- | -- | -- |
| 09/03/2025 09/03/25 | For Sale | $799,000 | -- | $431 / Sq Ft |
Purchase History
| Date | Type | Sale Price | Title Company |
|---|---|---|---|
| Interfamily Deed Transfer | -- | -- | |
| Interfamily Deed Transfer | -- | -- | |
| Deed | $439,000 | -- | |
| Deed | $439,000 | -- | |
| Deed | $165,000 | -- | |
| Deed | $165,000 | -- | |
| Deed | $415,000 | -- | |
| Deed | $415,000 | -- | |
| Deed | $277,500 | -- | |
| Deed | $277,500 | -- | |
| Deed | $252,500 | -- | |
| Deed | $252,500 | -- | |
| Interfamily Deed Transfer | -- | -- | |
| Interfamily Deed Transfer | -- | -- |
Mortgage History
| Date | Status | Loan Amount | Loan Type |
|---|---|---|---|
| Open | $483,000 | Purchase Money Mortgage | |
| Closed | $483,000 | Purchase Money Mortgage | |
| Closed | $431,048 | New Conventional | |
| Previous Owner | $332,000 | Purchase Money Mortgage | |
| Previous Owner | $244,185 | Purchase Money Mortgage | |
| Previous Owner | $98,000 | Purchase Money Mortgage | |
| Closed | $0 | No Value Available | |
| Closed | $55,500 | No Value Available |
Source: OneKey® MLS
MLS Number: 907617
APN: 02436-0063
- 350 E 169th St
- 1302 Findlay Ave
- 302 E 169th St
- 1312 Findlay Ave
- 279 E 169th St
- 277 E 169th St
- 1313B Clay Ave
- 1326 College Ave
- 1241 College Ave
- 1316 Clay Ave
- 1230 Morris Ave
- 1335 Clay Ave
- 1207 Findlay Ave
- 1350 Clay Ave
- 1377 Teller Ave
- 1275 Grant Ave Unit 8 D
- 1275 Grant Ave Unit 2G
- 1259 Grant Ave Unit 8A
- 364 E 167th St
- 1171 Grant Ave







