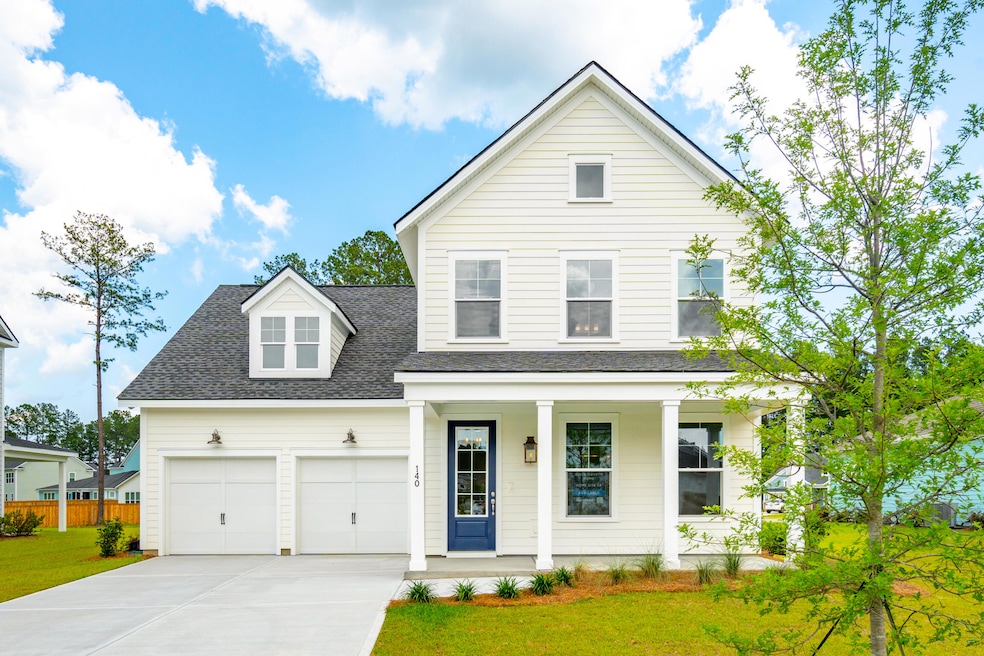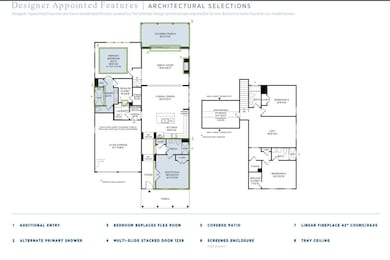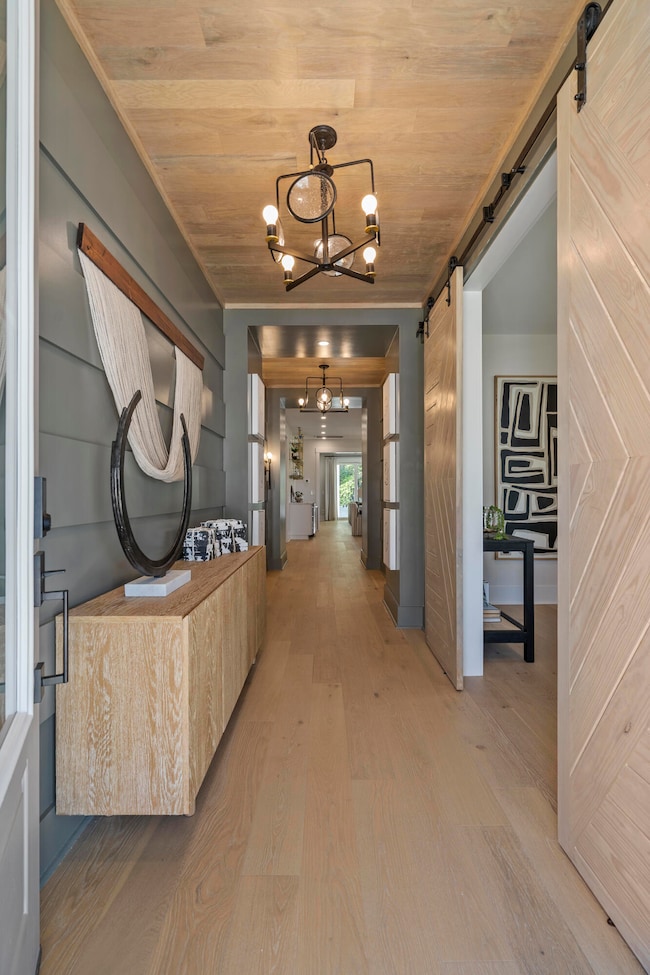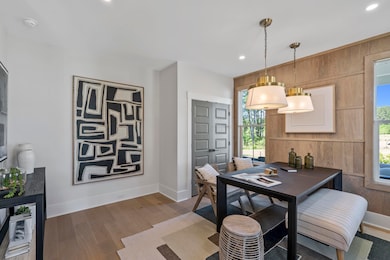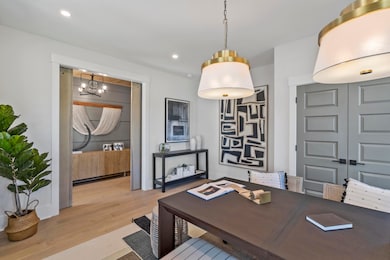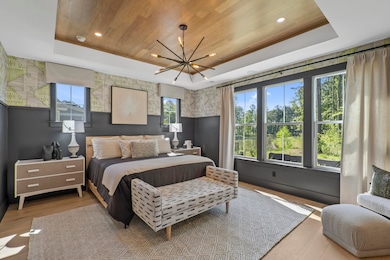1266 Harriman Ln Charleston, SC 29492
Wando NeighborhoodEstimated payment $6,168/month
Highlights
- Popular Property
- Wood Flooring
- High Ceiling
- Traditional Architecture
- Loft
- Great Room with Fireplace
About This Home
STILL TIME TO PERSONALIZE IN OUR DESIGN STUDIO!! This Layla's stunning covered porch and foyer reveal the lovely open-concept floor plan with views of the kitchen, dining space, and great room. The well-equipped kitchen overlooks a bright breakfast area and spacious great room. The kitchen features a large center island with breakfast bar, ample counter and cabinet space, and a sizable walk-in pantry. The first-floor primary bedroom showcases a spa-like bathroom with dual vanities, oversized luxe glass-enclosed shower, private water closet, and walk-in closet. The second floor features an unfinished storage space, a loft and secondary bedrooms with two full baths.
Home Details
Home Type
- Single Family
Year Built
- Built in 2025
Lot Details
- 7,841 Sq Ft Lot
- Irrigation
- Development of land is proposed phase
HOA Fees
- $117 Monthly HOA Fees
Parking
- 2 Car Garage
Home Design
- Traditional Architecture
- Slab Foundation
- Architectural Shingle Roof
- Asphalt Roof
- Cement Siding
Interior Spaces
- 2,751 Sq Ft Home
- 2-Story Property
- Tray Ceiling
- Smooth Ceilings
- High Ceiling
- Great Room with Fireplace
- Family Room
- Combination Dining and Living Room
- Loft
Kitchen
- Breakfast Area or Nook
- Walk-In Pantry
- Electric Range
- Microwave
- Dishwasher
- Kitchen Island
- Disposal
Flooring
- Wood
- Carpet
- Laminate
- Luxury Vinyl Plank Tile
Bedrooms and Bathrooms
- 4 Bedrooms
- 4 Full Bathrooms
Laundry
- Laundry Room
- Washer and Electric Dryer Hookup
Outdoor Features
- Shared Dock
- Screened Patio
- Front Porch
Schools
- Philip Simmons Elementary And Middle School
- Philip Simmons High School
Utilities
- Forced Air Heating and Cooling System
- Heating System Uses Natural Gas
- Tankless Water Heater
Listing and Financial Details
- Home warranty included in the sale of the property
Community Details
Overview
- Built by Toll Brothers
- Point Hope Subdivision
Recreation
- Park
- Trails
Map
Home Values in the Area
Average Home Value in this Area
Property History
| Date | Event | Price | List to Sale | Price per Sq Ft |
|---|---|---|---|---|
| 12/05/2025 12/05/25 | For Sale | $969,000 | -- | $352 / Sq Ft |
Source: CHS Regional MLS
MLS Number: 25031913
- 1261 Harriman Ln
- 259 Newsday St
- 252 Newsday St
- 425 Kadinsky St
- 613 Saturn Rocket St
- 617 Saturn Rocket St
- 609 Saturn Rocket St
- 625 Saturn Rocket St
- 237 Newsday St
- 1233 Harriman Ln
- 549 Spiral Ramp Ct
- 1221 Harriman Ln
- 353 Glide Slope St
- 608 Saturn Rocket St
- 521 Spiral Ramp Ct
- 505 Spiral Ramp Ct
- 251 Newsday St
- 148 Falaise St
- 140 Falaise St
- 236 Newsday St
- 1000 Point Hope Pkwy
- 101 Tea Farm Way
- 201 Sawyer Cir
- 301 Newbrook Dr
- 1030 Jack Primus Rd
- 573 Taryn Dr
- 3073 Sturbridge Rd
- 3107 Sturbridge Rd
- 801 Twin Rivers Dr
- 2645 Ringsted Ln
- 500 Verdant Way
- 2621 Ringsted Ln
- 2712 Palmetto Hall Blvd
- 12000 Sweet Place
- 1727 Wyngate Cir
- 212 Kelsey Blvd
- 3500 Bagley Dr
- 2308 Andover Way
- 611 Daggett St
- 1802 Tennyson Row Unit 34
