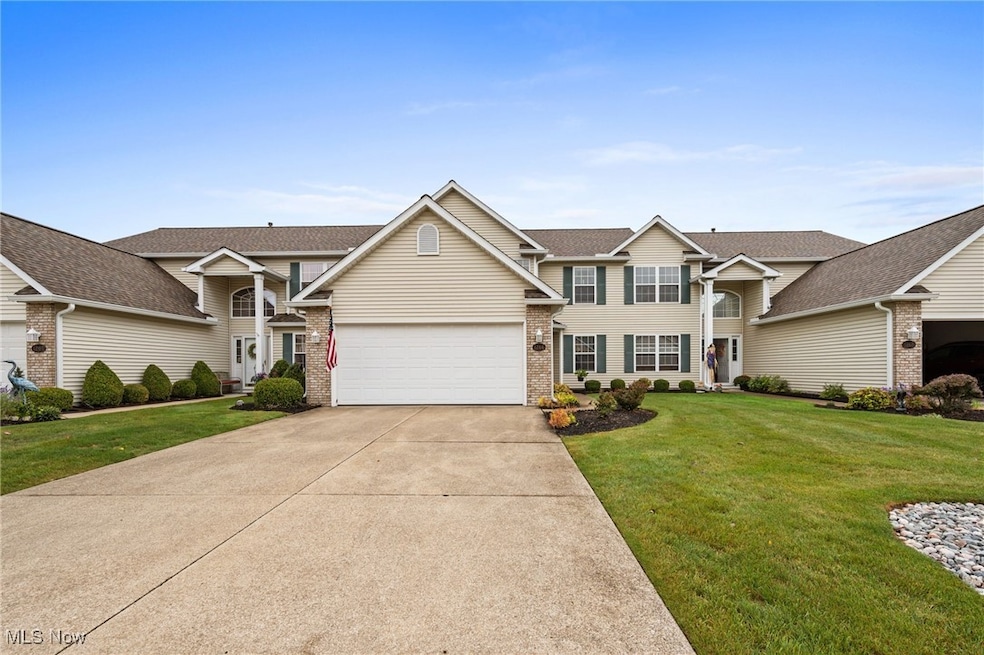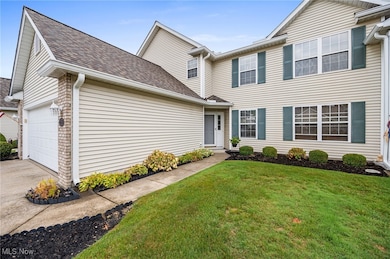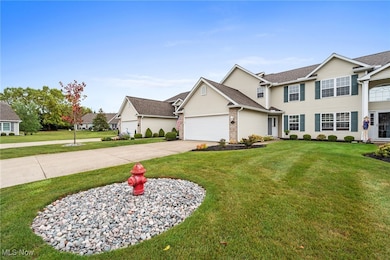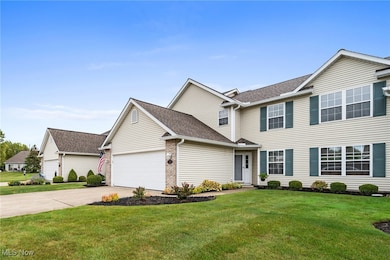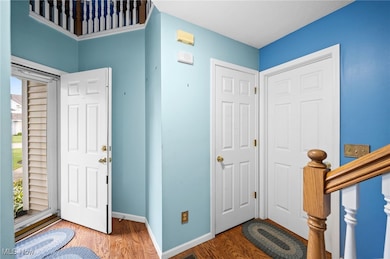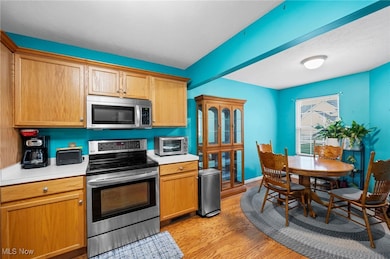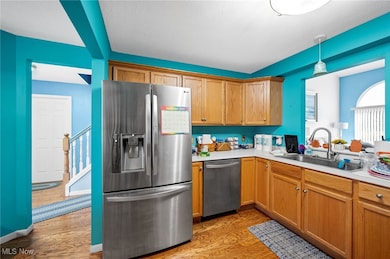1266 Hidden Harbor Dr Unit 68 Fairport Harbor, OH 44077
Estimated payment $1,710/month
Highlights
- Golf Course Community
- Views of Trees
- Community Pool
- River Front
- Colonial Architecture
- Porch
About This Home
Welcome to this light and bright 3 bedroom, 2.5 bath Colonial style condo located in the heart of Fairport Harbor. From the moment you enter, you're greeted by a welcoming foyer that opens to a spacious vaulted great room featuring a cozy gas fireplace and sliding doors leading to a private rear patio - perfect for relaxing or entertaining. The kitchen is well appointed with newer appliances, ample cabinetry and a comfortable eat-in area, making meal prep and dining a breeze. A convenient half bath and laundry room are also located on the main floor. The main floor primary suite offers an en suite bathroom and a walk-in closet with plenty of storage. Two additional bedrooms share a full bath, and a large open loft provides the perfect flex space - ideal for an office, family room, or easily convertible to a fourth bedroom. Additional features include an attached 2 car garage with extra storage and a well-maintained exterior. Enjoy low-maintenance living in a desirable location close to Lake Erie, parks and all that Fairport Harbor has to offer.
Listing Agent
Keller Williams Greater Cleveland Northeast Brokerage Email: clairejazbec@kw.com, 440-669-7343 License #2018000956 Listed on: 09/25/2025

Property Details
Home Type
- Condominium
Est. Annual Taxes
- $4,364
Year Built
- Built in 2001
Lot Details
- River Front
- West Facing Home
HOA Fees
- $298 Monthly HOA Fees
Parking
- 2 Car Attached Garage
- Front Facing Garage
- Garage Door Opener
Home Design
- Colonial Architecture
- Entry on the 1st floor
- Slab Foundation
- Fiberglass Roof
- Asphalt Roof
- Vinyl Siding
Interior Spaces
- 2,064 Sq Ft Home
- 2-Story Property
- Ceiling Fan
- Gas Log Fireplace
- Views of Trees
Kitchen
- Range
- Microwave
- Dishwasher
- Disposal
Bedrooms and Bathrooms
- 3 Bedrooms | 1 Main Level Bedroom
- 2.5 Bathrooms
Laundry
- Dryer
- Washer
Home Security
Outdoor Features
- Patio
- Porch
Utilities
- Forced Air Heating and Cooling System
- Heating System Uses Gas
Listing and Financial Details
- Assessor Parcel Number 14-A-025-C-00-023-0
Community Details
Overview
- Association fees include management, insurance, ground maintenance, maintenance structure, reserve fund, snow removal, trash
- Hidden Harbor Estates Subdivision
Amenities
- Shops
- Public Transportation
Recreation
- Golf Course Community
- Community Playground
- Community Pool
- Park
Security
- Fire and Smoke Detector
Map
Home Values in the Area
Average Home Value in this Area
Tax History
| Year | Tax Paid | Tax Assessment Tax Assessment Total Assessment is a certain percentage of the fair market value that is determined by local assessors to be the total taxable value of land and additions on the property. | Land | Improvement |
|---|---|---|---|---|
| 2024 | -- | $71,220 | $18,900 | $52,320 |
| 2023 | $8,038 | $62,480 | $16,010 | $46,470 |
| 2022 | $4,255 | $62,480 | $16,010 | $46,470 |
| 2021 | $4,296 | $62,480 | $16,010 | $46,470 |
| 2020 | $3,838 | $51,220 | $13,130 | $38,090 |
| 2019 | $3,846 | $51,220 | $13,130 | $38,090 |
| 2018 | $3,830 | $47,030 | $5,040 | $41,990 |
| 2017 | $3,858 | $47,030 | $5,040 | $41,990 |
| 2016 | $3,843 | $47,030 | $5,040 | $41,990 |
| 2015 | $3,312 | $47,030 | $5,040 | $41,990 |
| 2014 | $3,292 | $47,030 | $5,040 | $41,990 |
| 2013 | $3,294 | $47,030 | $5,040 | $41,990 |
Property History
| Date | Event | Price | List to Sale | Price per Sq Ft | Prior Sale |
|---|---|---|---|---|---|
| 11/29/2025 11/29/25 | Price Changed | $199,000 | -5.2% | $96 / Sq Ft | |
| 11/11/2025 11/11/25 | Price Changed | $210,000 | 0.0% | $102 / Sq Ft | |
| 11/11/2025 11/11/25 | For Sale | $210,000 | -6.6% | $102 / Sq Ft | |
| 10/27/2025 10/27/25 | Pending | -- | -- | -- | |
| 10/17/2025 10/17/25 | Price Changed | $224,900 | -4.3% | $109 / Sq Ft | |
| 10/04/2025 10/04/25 | Off Market | $234,900 | -- | -- | |
| 10/01/2025 10/01/25 | Price Changed | $234,900 | 0.0% | $114 / Sq Ft | |
| 10/01/2025 10/01/25 | For Sale | $234,900 | -6.0% | $114 / Sq Ft | |
| 09/25/2025 09/25/25 | For Sale | $250,000 | +77.3% | $121 / Sq Ft | |
| 07/30/2014 07/30/14 | Sold | $141,000 | -7.2% | $68 / Sq Ft | View Prior Sale |
| 07/01/2014 07/01/14 | Pending | -- | -- | -- | |
| 01/06/2014 01/06/14 | For Sale | $152,000 | -- | $73 / Sq Ft |
Purchase History
| Date | Type | Sale Price | Title Company |
|---|---|---|---|
| Warranty Deed | $141,000 | Enterprise Title Agency Inc | |
| Limited Warranty Deed | $134,000 | Us Land Title Of Ohio Llc | |
| Sheriffs Deed | $130,000 | None Available | |
| Warranty Deed | $184,000 | Tower City Title Agency Llc | |
| Warranty Deed | $175,000 | Progressive Land Title | |
| Corporate Deed | $160,600 | Conway Land Title Company | |
| Corporate Deed | -- | Conway Land Title Company |
Mortgage History
| Date | Status | Loan Amount | Loan Type |
|---|---|---|---|
| Previous Owner | $90,000 | Future Advance Clause Open End Mortgage | |
| Previous Owner | $131,562 | FHA | |
| Previous Owner | $147,200 | Purchase Money Mortgage | |
| Previous Owner | $50,000 | Purchase Money Mortgage | |
| Previous Owner | $60,000 | Purchase Money Mortgage | |
| Closed | $36,800 | No Value Available |
Source: MLS Now
MLS Number: 5159623
APN: 14-A-025-C-00-023
- 37 Blue Heron Ct
- 49 Blue Heron Ct
- 55 Blue Heron Ct
- 19 Blue Heron Ct
- 30 Blue Heron Ct
- 24 Blue Heron Ct
- 36 Blue Heron Ct
- 18 Blue Heron Ct
- 12 Blue Heron Ct
- 42 Blue Heron Ct
- 54 Blue Heron Ct
- 48 Blue Heron Ct
- 1145 N Saint Clair St
- 126 Wetmore Ave
- 216 Harbor Ridge Ln Unit C4
- V/L Singer Ave
- VL Florence Ave
- 0 Richmond Rd Unit 4293023
- 675 Meadowlark Rd
- 77 Maple Spring Dr
- 1059 Newell St
- 908 N State St
- 536 High St
- 45 E Prospect St Unit Down
- 545 Mentor Ave Unit 545 mentor
- 55 Grant St
- 145 Newell St
- 842 Cobblestone Cir
- 5650 Emerald Ct
- 54 Pearl St
- 439 Regina Dr
- 1386 Elizabeth Blvd
- 141 Steele Ave
- 4757 Orchard Rd
- 120 Nye Rd
- 1747 Blase Nemeth Rd
- 185 Meadows Dr
- 1651 Mentor Ave
- 1713 Blase Nemeth Rd
- 9880 Old Johnnycake
