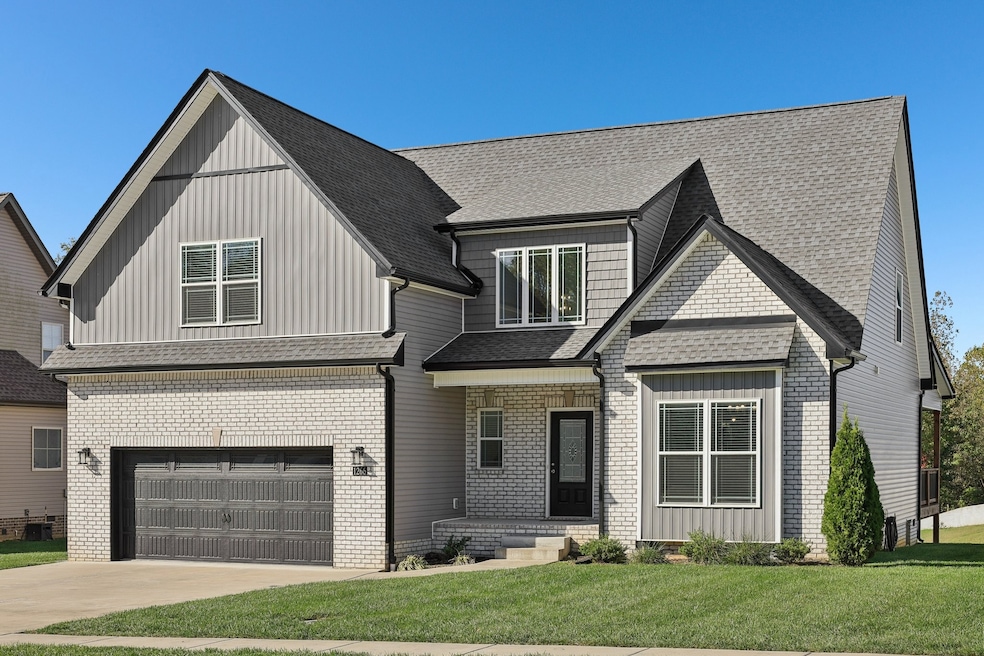1266 Highgrove Ln Clarksville, TN 37043
Estimated payment $3,185/month
Highlights
- Open Floorplan
- Deck
- Great Room
- East Montgomery Elementary School Rated A-
- Traditional Architecture
- Covered Patio or Porch
About This Home
***Offering $10,000 in buyer closing cost*** Discover this meticulously maintained 4 bedroom, 3.5 bathroom brick home in River Chase, offering ultimate privacy as the backyard backs up to a wooded area and the Cumberland River. The main floor features a bright, open floorplan with custom millwork and crown moldings, plus a formal dining room that could easily be used as an office or bonus room. The great room, complete with a cozy fireplace, flows into the kitchen boasting granite counters, white soft-close cabinetry, SS appliances, counter seating and walk-in pantry. Enjoy wide open views from your covered rear deck. The main-level Primary Bedroom offers an ensuite with a double granite vanity, soaking tub, and tiled shower. Upstairs are three large bedrooms with walk-in closets, two full baths with quartz countertops, a huge bonus room, and tons of walk-in attic storage. This prime Clarksville location provides easy access to Fort Campbell and major highways for a quick commute. Schedule a showing to see this one in person today!
Listing Agent
Jennifer Bowers
Redfin Brokerage Phone: 6156894654 License #291956,348420 Listed on: 10/24/2025

Home Details
Home Type
- Single Family
Est. Annual Taxes
- $3,495
Year Built
- Built in 2021
HOA Fees
- $35 Monthly HOA Fees
Parking
- 2 Car Attached Garage
- Front Facing Garage
- Garage Door Opener
- Driveway
Home Design
- Traditional Architecture
- Brick Exterior Construction
- Shingle Roof
- Vinyl Siding
Interior Spaces
- 2,869 Sq Ft Home
- Property has 2 Levels
- Open Floorplan
- Crown Molding
- Ceiling Fan
- Great Room
- Living Room with Fireplace
- Interior Storage Closet
- Crawl Space
- Fire and Smoke Detector
Kitchen
- Walk-In Pantry
- Microwave
- Dishwasher
- Kitchen Island
Flooring
- Carpet
- Laminate
- Tile
Bedrooms and Bathrooms
- 4 Bedrooms | 1 Main Level Bedroom
- Walk-In Closet
- Double Vanity
- Soaking Tub
Laundry
- Dryer
- Washer
Outdoor Features
- Deck
- Covered Patio or Porch
Schools
- East Montgomery Elementary School
- Richview Middle School
- Clarksville High School
Additional Features
- 0.31 Acre Lot
- Central Heating and Cooling System
Community Details
- Association fees include ground maintenance, trash
- River Chase Subdivision
Listing and Financial Details
- Assessor Parcel Number 063089C A 06500 00011080
Map
Home Values in the Area
Average Home Value in this Area
Tax History
| Year | Tax Paid | Tax Assessment Tax Assessment Total Assessment is a certain percentage of the fair market value that is determined by local assessors to be the total taxable value of land and additions on the property. | Land | Improvement |
|---|---|---|---|---|
| 2024 | $4,949 | $117,275 | $0 | $0 |
| 2023 | $3,662 | $86,775 | $0 | $0 |
| 2022 | $3,662 | $86,775 | $0 | $0 |
Property History
| Date | Event | Price | List to Sale | Price per Sq Ft | Prior Sale |
|---|---|---|---|---|---|
| 10/24/2025 10/24/25 | For Sale | $545,000 | +17.2% | $190 / Sq Ft | |
| 12/10/2021 12/10/21 | Sold | $464,900 | 0.0% | $162 / Sq Ft | View Prior Sale |
| 11/15/2021 11/15/21 | Pending | -- | -- | -- | |
| 11/03/2021 11/03/21 | For Sale | $464,900 | -- | $162 / Sq Ft |
Purchase History
| Date | Type | Sale Price | Title Company |
|---|---|---|---|
| Warranty Deed | $464,900 | Freedom Title Services Llc |
Mortgage History
| Date | Status | Loan Amount | Loan Type |
|---|---|---|---|
| Open | $404,900 | New Conventional |
Source: Realtracs
MLS Number: 3032462
APN: 089C-A-065.00-00011080
- 1087 Gratton Rd
- 1321 Highgrove Ln
- 1208 Racker Dr
- 1288 Racker Dr
- 996 Gratton Rd
- 1215 Bluffton Cir
- 1219 Bluffton Cir
- 1211 Bluffton Cir
- 1207 Bluffton Cir
- 1203 Bluffton Cir
- 1223 Bluffton Cir
- 1195 Bluffton Cir
- 1191 Bluffton Cir
- 1230 Bluffton Cir
- 1190 Bluffton Cir
- 1234 Bluffton Cir
- 1180 Bluffton Cir
- 1238 Bluffton Cir
- 1239 Bluffton Cir
- 1176 Bluffton Cir
- 1235 Racker Dr
- 203 Casting Ct
- 442 Circle Dr Unit B
- 1091/2 Watts Ct
- 455 Circle Dr
- 107 Watts Ct
- 2505 Ashland City Rd
- 2509 Ashland City Rd
- 432 Circle Dr Unit B
- 427 Circle Dr Unit B
- 315 Longshadow Trail Unit A
- 323 Longshadow Trail Unit C
- 315 Longshadow Trail Unit F
- 315 Longshadow Trail Unit E
- 305 Longshadow Trail Unit C
- 1925 Ashland City Rd
- 431 Glenstone Springs Dr
- 427 Glenstone Springs Dr Unit B
- 427 Glenstone Springs Dr Unit C
- 423 Glenstone Springs Dr Unit D






