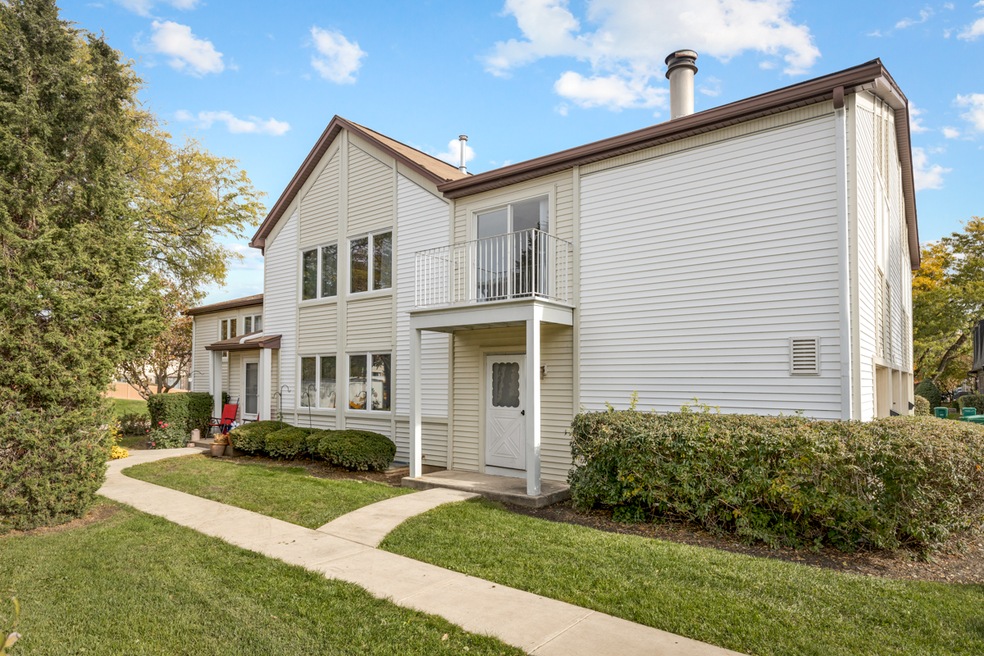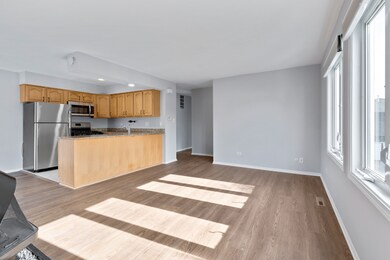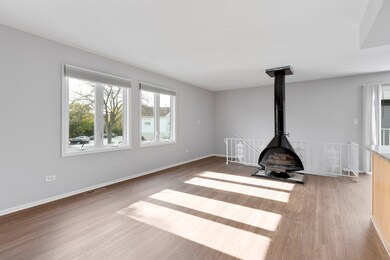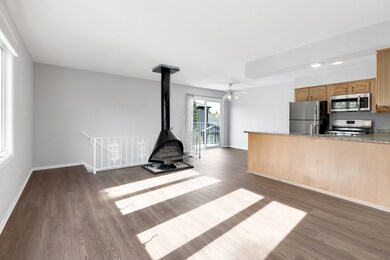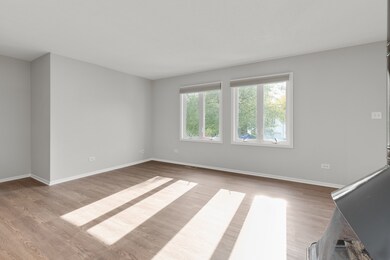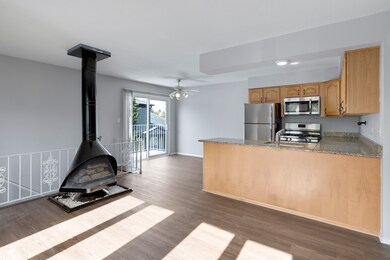
1266 Inverrary Ln Unit D Deerfield, IL 60015
Highlights
- Living Room with Fireplace
- Formal Dining Room
- Attached Garage
- Meridian Middle School Rated A
About This Home
As of December 2021Completely redone move-in ready condo in Stevenson School District! This 2 bed 1 bath unit boasts NEW vinyl plank wood floors in the living/dining room! NEW carpet in the bedrooms! Freshly painted throughout! All NEW stainless-steel appliances! NEWER light fixtures! NEWER windows! NEW Furnace and A/C! Almost as if you're getting a BRAND-NEW UNIT! The kitchen features granite counters with ceramic tile and opens to the living room with the prefect touch, a fireplace! Stay cozy all fall and winter! The dining room with glass sliders to your own private balcony offers a relaxing place you can catch the breeze! In-unit main floor laundry (washer and dryer included) making even the most tedious chores that much easier! 1 car attached garage with extra storage space! Maintenance free living in an HOA community that offers community pool (EXTRA BONUS your just steps away from it) lawn care, snow removal, exterior maintenance and water covered in your dues! Close to local shops, dining and entertainment and Lake County Forest Preserve. Why rent when you can own for less? Why not make an investment in your future? (HOA allows rentals) Won't last long at this great price!
Last Buyer's Agent
Feliberto Salgado
Redfin Corporation License #475171675

Property Details
Home Type
- Condominium
Year Built
- 1976
HOA Fees
- $249 per month
Parking
- Attached Garage
- Garage Transmitter
- Garage Door Opener
- Driveway
- Parking Included in Price
Home Design
- Vinyl Siding
Interior Spaces
- Living Room with Fireplace
- Formal Dining Room
Community Details
Overview
- 4 Units
- Manager Association, Phone Number (847) 459-0000
- Property managed by First Service Residential
Pet Policy
- Pets Allowed
Map
Similar Home in Deerfield, IL
Home Values in the Area
Average Home Value in this Area
Property History
| Date | Event | Price | Change | Sq Ft Price |
|---|---|---|---|---|
| 06/13/2024 06/13/24 | Rented | $2,200 | -4.3% | -- |
| 06/04/2024 06/04/24 | Under Contract | -- | -- | -- |
| 05/31/2024 05/31/24 | Price Changed | $2,300 | +4.5% | $2 / Sq Ft |
| 05/24/2024 05/24/24 | Price Changed | $2,200 | -2.2% | $2 / Sq Ft |
| 04/19/2024 04/19/24 | Price Changed | $2,250 | -6.3% | $2 / Sq Ft |
| 04/02/2024 04/02/24 | For Rent | $2,400 | +26.3% | -- |
| 02/16/2022 02/16/22 | Rented | -- | -- | -- |
| 02/15/2022 02/15/22 | Under Contract | -- | -- | -- |
| 01/14/2022 01/14/22 | For Rent | $1,900 | 0.0% | -- |
| 12/21/2021 12/21/21 | Sold | $190,000 | 0.0% | $192 / Sq Ft |
| 11/05/2021 11/05/21 | Pending | -- | -- | -- |
| 11/03/2021 11/03/21 | For Sale | $190,000 | -- | $192 / Sq Ft |
Source: Midwest Real Estate Data (MRED)
MLS Number: 11261733
- 1454 Inverrary Ln
- 1154 Inverrary Ln
- 1110 Inverrary Ln
- 745 Grouse Ct
- 808 Inverrary Ln
- 705 Pintail Ct
- 20710 N William Ave
- 20564 N Elizabeth Ave
- 220 Inverrary Ln
- 20772 N William Ave
- 20779 N Elizabeth Ave
- 360 Inverrary Ln Unit C2
- 20772 N Elizabeth Ave
- 355 Kildeer Ln
- 396 Kildeer Ln
- 486 Buckthorn Terrace
- 545 Parkchester Rd
- 20822 Birch St
- 1162 Northbury Ln Unit 1
- 1160 Northbury Ln Unit C1
