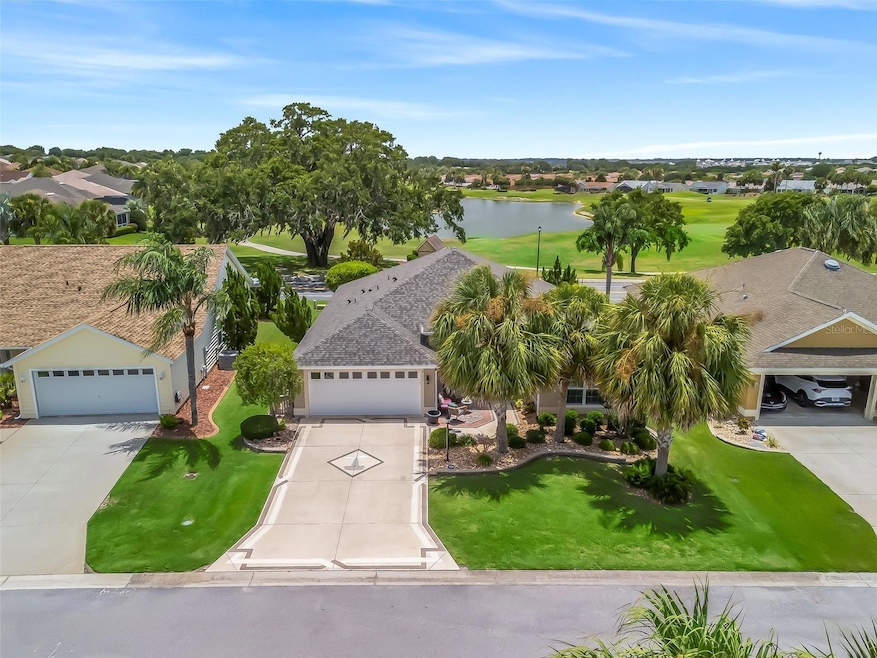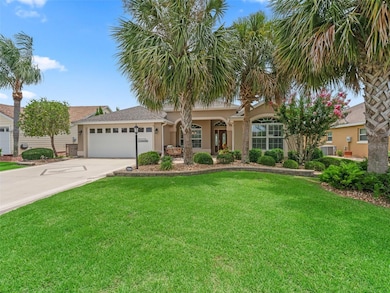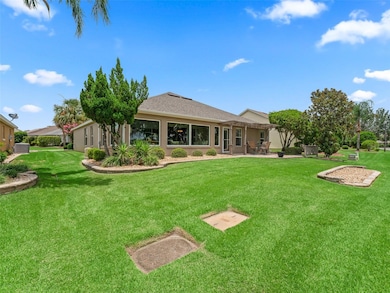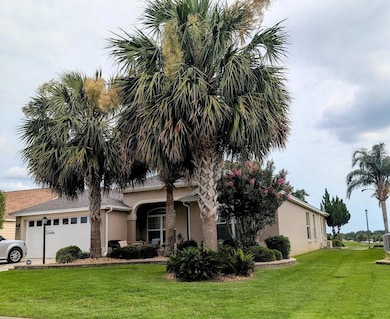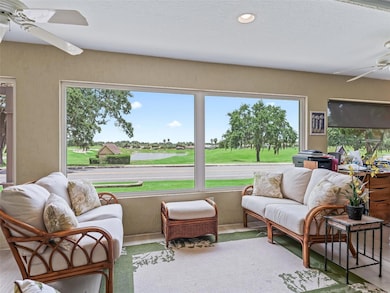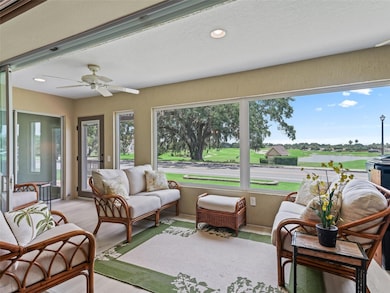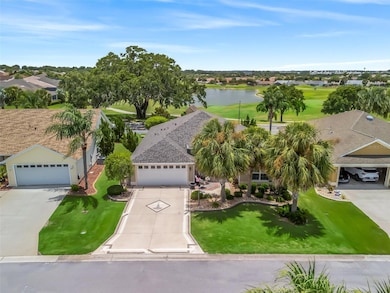
1266 James Island St The Villages, FL 32162
Village of Duval NeighborhoodEstimated payment $3,529/month
Highlights
- Golf Course Community
- Home fronts a pond
- Gated Community
- Access To Pond
- Senior Community
- Lake View
About This Home
This Custom expanded Gardenia Model has pictuesqes views through the floor to ceiling glassed-in lania that looks out to the Truman Executive Golf Course and water front pond. A New roof was added in 2024, New garage door in Jan 2025, New HVAC in 2023, New mechanicals in Oct 2024, New flooring throughout in 2022 & New quartz counter tops in the kitchen and both baths. The Masterful primary bedroom flooring was upgraded in 2023. An outdoorcovered patio was added in 2017 that looks out to the plushness of the golf course and pond frontage. The kitchen has roll out shelving, a new double sink, new polished faucet plus all the cabinetry was freshened in 2017. The breakfast nook is perfect for a quick meal. This home has 200 amp service and an extra 30 service was added for exterior lighting. "Step rails" were added at the breakfast bar. This open floor plan has 'slide away' glass doors to the lanai. The laundry room is home to the 3 year old washer and dryer set. At just under 2000 heated square foot, (not including the lanai), this block and stucco home is ready for it's new owner. Thespacious 2 car garage has a workbend plenty of extra storage. Walk to Duval pool and mail station. This home is a skip away from medical facalities. High ceilings, split bedroom arrangement, awesome kitchen, open dining area, twin sinks and double closets in the masterful main bedroom is only one reason you'll want to call it your own paradise! Low low low bond balance.
Listing Agent
RE/MAX PREMIER REALTY LADY LK Brokerage Phone: 352-753-2029 License #3467650 Listed on: 06/11/2025

Home Details
Home Type
- Single Family
Est. Annual Taxes
- $4,403
Year Built
- Built in 2009
Lot Details
- 6,579 Sq Ft Lot
- Home fronts a pond
- South Facing Home
HOA Fees
- $199 Monthly HOA Fees
Parking
- 2 Car Attached Garage
Property Views
- Lake
- Pond
Home Design
- Slab Foundation
- Shingle Roof
- Block Exterior
- Stucco
Interior Spaces
- 1,927 Sq Ft Home
- Open Floorplan
- Coffered Ceiling
- Tray Ceiling
- High Ceiling
- Ceiling Fan
- Window Treatments
- Living Room
- L-Shaped Dining Room
Kitchen
- Eat-In Kitchen
- Breakfast Bar
- Dinette
- Walk-In Pantry
- <<builtInOvenToken>>
- Recirculated Exhaust Fan
- Dishwasher
- Granite Countertops
- Solid Wood Cabinet
- Disposal
Flooring
- Laminate
- Ceramic Tile
- Luxury Vinyl Tile
Bedrooms and Bathrooms
- 3 Bedrooms
- Primary Bedroom on Main
- Split Bedroom Floorplan
- Walk-In Closet
- 2 Full Bathrooms
Laundry
- Laundry Room
- Dryer
Eco-Friendly Details
- Reclaimed Water Irrigation System
Outdoor Features
- Access To Pond
- Access To Lake
- Courtyard
- Exterior Lighting
- Rain Gutters
Utilities
- Central Heating and Cooling System
- Vented Exhaust Fan
- Thermostat
- Electric Water Heater
- Cable TV Available
Listing and Financial Details
- Visit Down Payment Resource Website
- Legal Lot and Block 185 / 142
- Assessor Parcel Number D35L185
- $498 per year additional tax assessments
Community Details
Overview
- Senior Community
- $199 Other Monthly Fees
- The Villages Subdivision
- The community has rules related to deed restrictions, allowable golf cart usage in the community
Amenities
- Restaurant
- Clubhouse
- Community Mailbox
Recreation
- Golf Course Community
- Community Pool
- Dog Park
Security
- Gated Community
Map
Home Values in the Area
Average Home Value in this Area
Tax History
| Year | Tax Paid | Tax Assessment Tax Assessment Total Assessment is a certain percentage of the fair market value that is determined by local assessors to be the total taxable value of land and additions on the property. | Land | Improvement |
|---|---|---|---|---|
| 2024 | $4,176 | $268,490 | -- | -- |
| 2023 | $4,176 | $260,670 | $0 | $0 |
| 2022 | $4,028 | $253,080 | $0 | $0 |
| 2021 | $4,195 | $245,710 | $0 | $0 |
| 2020 | $4,262 | $242,320 | $0 | $0 |
| 2019 | $4,269 | $236,880 | $0 | $0 |
| 2018 | $3,990 | $232,470 | $0 | $0 |
| 2017 | $4,004 | $226,930 | $0 | $0 |
| 2016 | $3,944 | $222,270 | $0 | $0 |
| 2015 | $3,968 | $220,730 | $0 | $0 |
| 2014 | $4,123 | $218,980 | $0 | $0 |
Property History
| Date | Event | Price | Change | Sq Ft Price |
|---|---|---|---|---|
| 06/11/2025 06/11/25 | For Sale | $535,000 | -- | $278 / Sq Ft |
Purchase History
| Date | Type | Sale Price | Title Company |
|---|---|---|---|
| Interfamily Deed Transfer | -- | Attorney | |
| Warranty Deed | $275,000 | Attorney | |
| Warranty Deed | $273,700 | Attorney |
Mortgage History
| Date | Status | Loan Amount | Loan Type |
|---|---|---|---|
| Open | $180,000 | New Conventional | |
| Closed | $220,000 | New Conventional | |
| Previous Owner | $150,000 | Credit Line Revolving | |
| Previous Owner | $100,000 | Purchase Money Mortgage |
Similar Homes in The Villages, FL
Source: Stellar MLS
MLS Number: OM703512
APN: D35L185
- 2410 Little Mountain Loop
- 1425 Hollyberry Place
- 1089 Nash Loop
- 1065 Berg Ct
- 1140 Eureka Mill Run
- 1121 Alcove Loop
- 2337 Saint George Ave
- 1451 Rosedale Way
- 2620 Persimmon Loop
- 2513 Everwood Ct
- 1526 Blueberry Way
- 2388 Branchville Terrace
- 1334 Hollyberry Place
- 2552 Mariel Way
- 1014 Nash Loop
- 2369 Travis Place
- 1461 Sothell St
- 2372 Travis Place
- 2744 Gresham Ave
- 2367 Camden Terrace
- 2524 English Ivy Cir
- 1322 Hollyberry Place
- 993 Davit Place
- 1356 Greenville Way
- 2613 Dunbar Ave
- 1270 Mount Vernon Way
- 2929 French Oak Ave
- 897 Fenwick Loop
- 780 Turbeville Terrace
- 2474 Mackintosh Ct
- 2560 Love Ave
- 4287 Fredda Terrace
- 3412 Melissa Ln
- 5817 Valente Ct
- 970 Smyrna St
- 689 Eastbourne Ln
- 1445 Olympia St
- 1987 Eldridge Loop
- 7730 Wilds Loop
- 1515 Baylor Place
