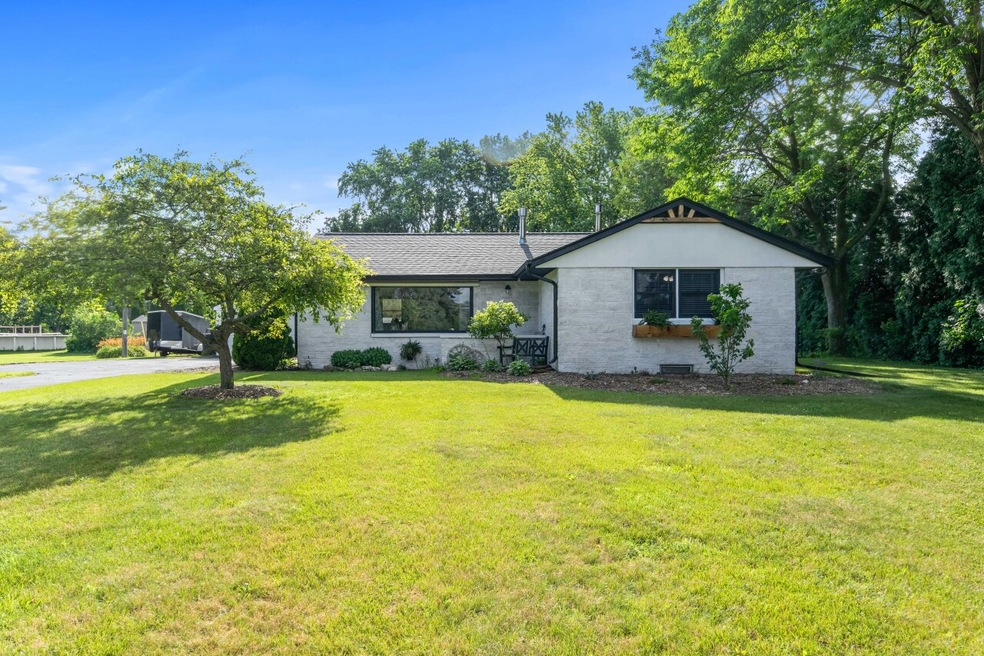
1266 Keup Rd Grafton, WI 53024
Highlights
- 1 Acre Lot
- Ranch Style House
- Fireplace
- Cedarburg High School Rated A
- 2.5 Car Detached Garage
- 3-minute walk to Grafton Lions Park
About This Home
As of August 2024Available for the first time, make this beautiful ranch home in Cedarburg School District yours! Enjoy all this property has to offer from picking berries, feeding chickens, or just simply enjoying your private outdoor oasis. Head inside to cook a meal- you'll love the open concept kitchen, dining room and large living room- great for entertaining. Down the hall are 3 generous size bedrooms and a full bathroom. Downstairs features a partially finished basement and an unfinished side for added storage. The oversized 2 car garage has a workshop at the back. Enjoy harvesting your own veggies and fruits in the greenhouse! Enjoy the convenience of being close to the park and downtown Cedarburg. Check out this stunning home and property today!
Last Agent to Sell the Property
Shorewest Realtors, Inc. Brokerage Email: PropertyInfo@shorewest.com License #88300-94
Last Buyer's Agent
Keller Williams Realty-Milwaukee North Shore License #48420-90

Home Details
Home Type
- Single Family
Est. Annual Taxes
- $2,738
Lot Details
- 1 Acre Lot
- Rural Setting
Parking
- 2.5 Car Detached Garage
- Driveway
Home Design
- Ranch Style House
Interior Spaces
- 1,500 Sq Ft Home
- Fireplace
- Stone Flooring
Kitchen
- Range
- Microwave
- Dishwasher
Bedrooms and Bathrooms
- 3 Bedrooms
- 1 Full Bathroom
Laundry
- Dryer
- Washer
Partially Finished Basement
- Basement Fills Entire Space Under The House
- Sump Pump
- Stubbed For A Bathroom
Outdoor Features
- Shed
Schools
- Webster Middle School
- Cedarburg High School
Utilities
- Forced Air Heating and Cooling System
- Heating System Uses Natural Gas
- Mound Septic
Listing and Financial Details
- Exclusions: Metal Shelving in basement
- Assessor Parcel Number 030230201000
Ownership History
Purchase Details
Home Financials for this Owner
Home Financials are based on the most recent Mortgage that was taken out on this home.Purchase Details
Purchase Details
Purchase Details
Map
Similar Homes in Grafton, WI
Home Values in the Area
Average Home Value in this Area
Purchase History
| Date | Type | Sale Price | Title Company |
|---|---|---|---|
| Warranty Deed | $398,000 | Shorewest Closer | |
| Deed | $398,000 | Shorewest Realtors | |
| Deed | $150,000 | Attorney Robert Carroll | |
| Quit Claim Deed | -- | -- | |
| Deed | -- | -- |
Property History
| Date | Event | Price | Change | Sq Ft Price |
|---|---|---|---|---|
| 08/27/2024 08/27/24 | Sold | $398,000 | +6.1% | $265 / Sq Ft |
| 07/10/2024 07/10/24 | Pending | -- | -- | -- |
| 07/09/2024 07/09/24 | For Sale | $375,000 | -- | $250 / Sq Ft |
Tax History
| Year | Tax Paid | Tax Assessment Tax Assessment Total Assessment is a certain percentage of the fair market value that is determined by local assessors to be the total taxable value of land and additions on the property. | Land | Improvement |
|---|---|---|---|---|
| 2024 | $2,988 | $297,900 | $80,000 | $217,900 |
| 2023 | $2,738 | $297,900 | $80,000 | $217,900 |
| 2022 | $2,459 | $195,900 | $76,000 | $119,900 |
| 2021 | $2,430 | $195,900 | $76,000 | $119,900 |
| 2020 | $2,791 | $195,900 | $76,000 | $119,900 |
| 2019 | $2,847 | $195,900 | $76,000 | $119,900 |
| 2018 | $2,690 | $195,900 | $76,000 | $119,900 |
| 2017 | $2,498 | $195,900 | $76,000 | $119,900 |
| 2016 | $2,533 | $195,900 | $76,000 | $119,900 |
| 2015 | $2,555 | $195,900 | $76,000 | $119,900 |
| 2014 | $2,572 | $195,900 | $76,000 | $119,900 |
| 2013 | $2,724 | $195,900 | $76,000 | $119,900 |
Source: Metro MLS
MLS Number: 1882484
APN: 30230201000
- 455 Tanager Ct
- 452 Bobolink Ave
- 400 W Bridge St
- 1360 Dove Ln
- 4906 State Road 60
- 4906 Wisconsin 60 Trunk
- 828 Kohlwey Dr
- 827 Kohlwey Dr
- 935 Kohlwey Dr
- 889 S Verona Cir Unit 88
- 889 S Verona Cir Unit 87
- 210 W Cedar St
- 865 S Verona Cir Unit 80
- 865 S Verona Cir Unit 79
- 880 S Verona Cir Unit 30
- 880 S Verona Cir Unit 27
- 844 N Verona Cir Unit 18
- 877 N Verona Cir Unit 84
- 868 S Verona Cir Unit 24
- 868 S Verona Cir Unit 25
