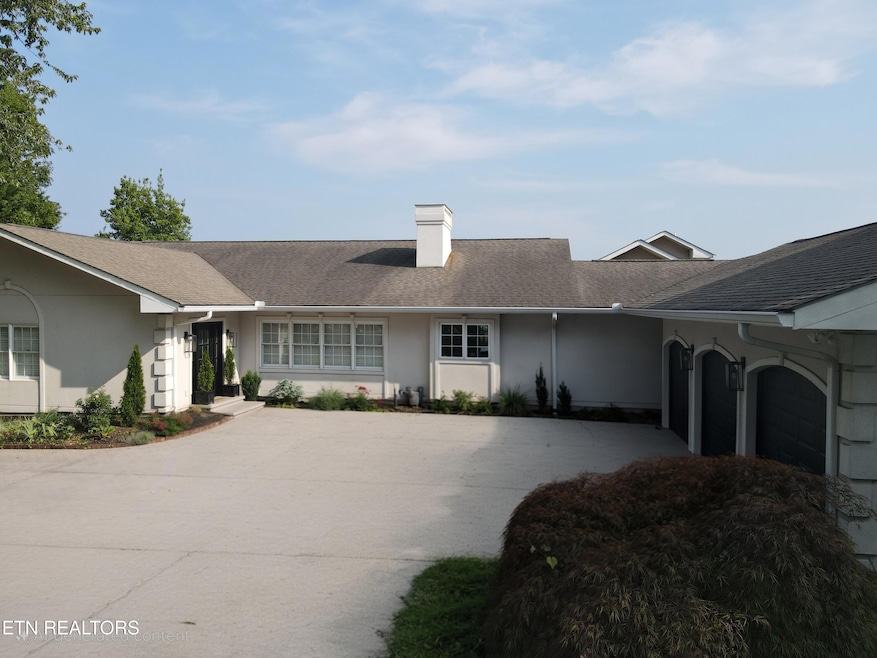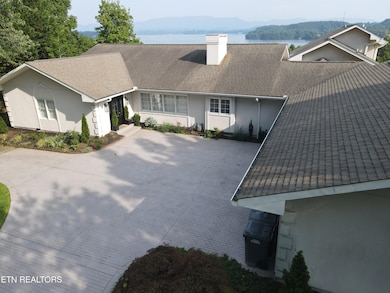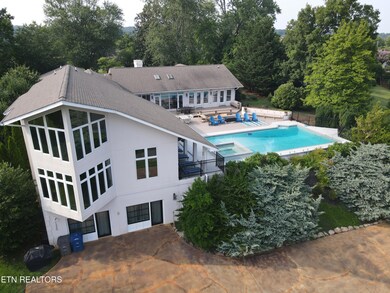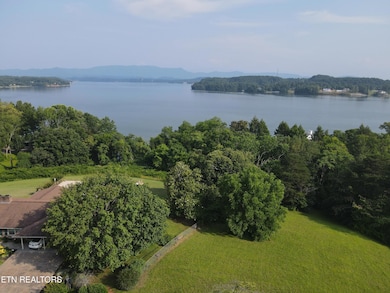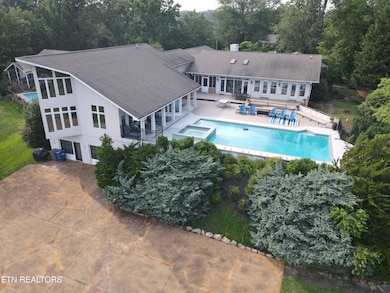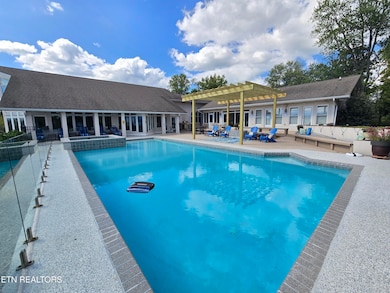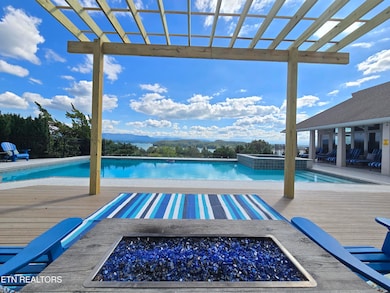1266 Lakeview Dr Dandridge, TN 37725
Estimated payment $8,356/month
Highlights
- In Ground Pool
- Lake View
- Contemporary Architecture
- RV Access or Parking
- Deck
- Recreation Room
About This Home
MOTIVATED SELLER!
Welcome to 'The View'-
Prepare to be captivated by this extraordinary 7,500+ sq ft property that overlooks Douglas Lake and the Smoky Mountains! From the moment you step inside, you'll be mesmerized by the breathtaking views from almost every room in this expansive luxury home.
Outdoor Oasis
Step outside to your private outdoor retreat, complete with a sparkling saltwater pool and an oversized, heated spa, all set against the stunning backdrop of Douglas Lake and the Smoky Mountains. This serene setting offers the perfect space to relax, entertain, and take in the magnificent scenery.
Luxurious Interior
This meticulously maintained home is thoughtfully designed with comfort, elegance, and functionality in mind. Highlights include:
Five Bedrooms: Each with a private en-suite bathroom, plus an additional full bathroom and two half baths for convenience.
Three Full Kitchens: Perfectly equipped for any culinary endeavor, with coffee bars thoughtfully located throughout the home.
Great Room: A show-stopping 1,500 sq ft space with soaring 20-foot cathedral ceilings, a full kitchen, and direct access to the pool area, making it an entertainer's dream.
Executive Office: A private workspace with stunning views, ideal for balancing work and leisure.
Theater Room: A 900 sq ft space with elevated seating, surround sound, and a 135-inch high-resolution screen, perfect for movie nights.
Separate Apartment: A newly designed, modern owner's apartment with a private entrance and mailing address, offering independent living at its finest.
Additional Features
This home boasts incredible versatility and thoughtful amenities:
A heated saltwater pool and spa in an expansive outdoor living space.
Ample parking for multiple full-size motor coaches, boats, and more.
Recent updates include a HVAC systems, and an additional water heater.
Perfectly suited as a multi-generational home or a luxurious family retreat.
Versatile Usage
Currently, the property serves as a short-term vacation rental and a personal second home for the owners, offering flexibility for its next owner to continue this dual-purpose use or enjoy it as a private oasis.
Prime Location
Tucked away on a quiet, low-traffic street, this home is just 2 minutes from historic downtown Dandridge, TN. Enjoy quick access to a nearby marina and public boat launch (5 minutes), the Interstate (9 minutes), and the attractions of downtown Knoxville, Cherokee National Forest, the Great Smoky Mountains National Park, and Sevierville all within 30 minutes. For family fun, Dollywood is only 40 minutes away.
Schedule Your Private Tour Today
Don't miss the opportunity to own this extraordinary home, perfect for luxury living, multi-generational families, or investment opportunities. With too many extras to mention, 'The View' offers unparalleled amenities and a truly unique living experience. Your personal slice of paradise awaits!
Home Details
Home Type
- Single Family
Est. Annual Taxes
- $9,009
Year Built
- Built in 1960
Lot Details
- 0.99 Acre Lot
Parking
- 1 Car Attached Garage
- Parking Available
- Garage Door Opener
- RV Access or Parking
Property Views
- Lake
- Mountain
Home Design
- Contemporary Architecture
- Frame Construction
- Synthetic Stucco Exterior
Interior Spaces
- 7,505 Sq Ft Home
- 1.5-Story Property
- Living Quarters
- Central Vacuum
- Wired For Data
- Cathedral Ceiling
- Ceiling Fan
- Gas Log Fireplace
- Drapes & Rods
- Family Room
- Breakfast Room
- Home Office
- Recreation Room
- Bonus Room
- Sun or Florida Room
- Storage Room
- Finished Basement
- Walk-Out Basement
- Fire and Smoke Detector
Kitchen
- Self-Cleaning Oven
- Gas Range
- Microwave
- Dishwasher
- Kitchen Island
- Trash Compactor
- Disposal
Flooring
- Wood
- Tile
- Vinyl
Bedrooms and Bathrooms
- 5 Bedrooms
- Primary Bedroom on Main
- Split Bedroom Floorplan
- Walk-In Closet
- Walk-in Shower
Laundry
- Laundry Room
- Dryer
- Washer
Pool
- In Ground Pool
- Spa
Outdoor Features
- Deck
- Patio
Schools
- Dandridge Elementary School
- Maury Middle School
- Jefferson County High School
Utilities
- Central Heating and Cooling System
- Heating System Uses Natural Gas
- Internet Available
Community Details
- No Home Owners Association
- Lake View Park Subdivision
Listing and Financial Details
- Assessor Parcel Number 068L A 027.00
Map
Home Values in the Area
Average Home Value in this Area
Tax History
| Year | Tax Paid | Tax Assessment Tax Assessment Total Assessment is a certain percentage of the fair market value that is determined by local assessors to be the total taxable value of land and additions on the property. | Land | Improvement |
|---|---|---|---|---|
| 2025 | $2,604 | $447,925 | $16,625 | $431,300 |
| 2023 | $6,290 | $196,275 | $0 | $0 |
| 2022 | $6,074 | $196,275 | $18,000 | $178,275 |
| 2021 | $6,074 | $196,275 | $18,000 | $178,275 |
| 2020 | $6,084 | $196,275 | $18,000 | $178,275 |
| 2019 | $6,092 | $196,275 | $18,000 | $178,275 |
| 2018 | $5,830 | $174,100 | $15,000 | $159,100 |
| 2017 | $5,830 | $174,100 | $15,000 | $159,100 |
| 2016 | $5,830 | $174,100 | $15,000 | $159,100 |
| 2015 | $5,831 | $174,100 | $15,000 | $159,100 |
| 2014 | $5,813 | $174,100 | $15,000 | $159,100 |
Property History
| Date | Event | Price | List to Sale | Price per Sq Ft | Prior Sale |
|---|---|---|---|---|---|
| 09/30/2025 09/30/25 | Price Changed | $1,450,000 | -4.9% | $193 / Sq Ft | |
| 09/10/2025 09/10/25 | Price Changed | $1,525,000 | -4.1% | $203 / Sq Ft | |
| 07/02/2025 07/02/25 | Price Changed | $1,590,000 | -5.9% | $212 / Sq Ft | |
| 06/18/2025 06/18/25 | For Sale | $1,690,000 | +106.1% | $225 / Sq Ft | |
| 08/24/2020 08/24/20 | Sold | $820,000 | -6.3% | $145 / Sq Ft | View Prior Sale |
| 07/16/2020 07/16/20 | Pending | -- | -- | -- | |
| 10/10/2019 10/10/19 | For Sale | $875,000 | -- | $155 / Sq Ft |
Purchase History
| Date | Type | Sale Price | Title Company |
|---|---|---|---|
| Warranty Deed | $820,000 | Admiral Title Inc | |
| Deed | $724,900 | -- | |
| Deed | -- | -- | |
| Warranty Deed | $75,000 | -- | |
| Warranty Deed | $62,000 | -- | |
| Deed | -- | -- | |
| Deed | -- | -- |
Mortgage History
| Date | Status | Loan Amount | Loan Type |
|---|---|---|---|
| Open | $510,000 | New Conventional | |
| Previous Owner | $505,000 | No Value Available |
Source: East Tennessee REALTORS® MLS
MLS Number: 1305142
APN: 068L-A-027.00
- 1208 Gay St Unit C
- 150 W Dumplin Valley Rd
- 133 James Way
- 1202 Deer Ln Unit 1202 -No pets allowed
- 305 Aspen Dr
- 228 Newman Cir
- 814 Carson St
- 810 Carson St Unit ID1331737P
- 930-940 E Ellis St
- 706 Jay St Unit 32
- 706 Jay St Unit 31
- 5055 Cottonseed Way
- 1308 Fredrick Ln Unit ID1266883P
- 928 Ditney Way Unit ID1339221P
- 117 Lee Greenwood Way
- 2084 Allenridge Dr
- 2222 Two Rivers Blvd
- 168 Bass Pro Dr
- 4355 Wilhite Rd Unit 2
- 4355 Wilhite Rd Unit 1
