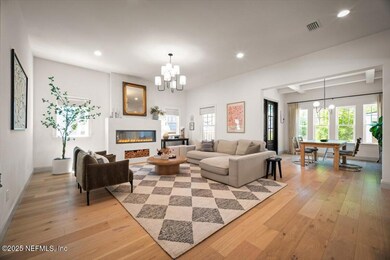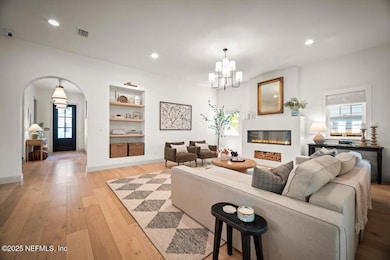
1266 Lydia Ct Jacksonville, FL 32205
Riverside NeighborhoodHighlights
- The property is located in a historic district
- Wood Flooring
- Terrace
- Open Floorplan
- 1 Fireplace
- Double Convection Oven
About This Home
As of May 2025Step into an exceptional blend of refined elegance and historic character in this one-of-a-kind, custom-built Craftsman-style residence. Completed in 2022 and meticulously curated by a renowned London-based interior designer, this five-bedroom, three-bath home with a dedicated office exudes refinement at every turn. Perfectly positioned on a quiet cul-de-sac within Riverside's coveted historic district, this architectural gem is set on a rare street lined with newer, thoughtfully designed homes—offering the unique benefit of modern construction within a legacy neighborhood. Inside, natural light floods through expansive windows, highlighting wide-plank hardwood floors, bespoke finishes, and a designer kitchen outfitted with top-tier appliances, custom cabinetry and a butler's pantry. The open-concept layout flows seamlessly into open kitchen with soapstone island, living room and dinning room, perfect for entertaining and relaxing with loved ones. Upstairs, a serene primary suite, offering a private retreat with elegant details and spa-like comforts. Additionally, upstairs you will find three bedrooms, thoughtfully designed with surprises such as a ladder to a play area in one bedroom and cozy reading nook by window sill. Enjoy the walkable lifestyle of Riverside timeless architecture and a vibrant communityall just moments from acclaimed dining, boutique shopping, and picturesque parks. This is more than a home; it's a rare opportunity to own a piece of artful living in one of the city's most desirable enclaves.
Last Agent to Sell the Property
CROSSVIEW REALTY License #3472966 Listed on: 04/20/2025
Home Details
Home Type
- Single Family
Est. Annual Taxes
- $11,163
Year Built
- Built in 2022
Lot Details
- 6,970 Sq Ft Lot
- Cul-De-Sac
- Street terminates at a dead end
- Privacy Fence
- Back Yard Fenced
- Irregular Lot
- Front and Back Yard Sprinklers
HOA Fees
- $50 Monthly HOA Fees
Parking
- 1 Car Detached Garage
Home Design
- Wood Frame Construction
- Shingle Roof
- Siding
Interior Spaces
- 3,094 Sq Ft Home
- 2-Story Property
- Open Floorplan
- Built-In Features
- 1 Fireplace
- Entrance Foyer
Kitchen
- Butlers Pantry
- Double Convection Oven
- Induction Cooktop
- Microwave
- Freezer
- Ice Maker
- Dishwasher
- Kitchen Island
- Disposal
Flooring
- Wood
- Tile
Bedrooms and Bathrooms
- 5 Bedrooms
- Dual Closets
- 3 Full Bathrooms
- Bathtub With Separate Shower Stall
Laundry
- Laundry on upper level
- Electric Dryer Hookup
Home Security
- Security System Owned
- Smart Thermostat
Outdoor Features
- Courtyard
- Patio
- Terrace
- Front Porch
Location
- The property is located in a historic district
Utilities
- Central Heating and Cooling System
- Water Softener is Owned
Community Details
- Riverside Subdivision
Listing and Financial Details
- Assessor Parcel Number 0646600067
Ownership History
Purchase Details
Home Financials for this Owner
Home Financials are based on the most recent Mortgage that was taken out on this home.Purchase Details
Home Financials for this Owner
Home Financials are based on the most recent Mortgage that was taken out on this home.Purchase Details
Home Financials for this Owner
Home Financials are based on the most recent Mortgage that was taken out on this home.Purchase Details
Home Financials for this Owner
Home Financials are based on the most recent Mortgage that was taken out on this home.Similar Homes in Jacksonville, FL
Home Values in the Area
Average Home Value in this Area
Purchase History
| Date | Type | Sale Price | Title Company |
|---|---|---|---|
| Warranty Deed | $980,000 | Landmark Title | |
| Warranty Deed | $980,000 | Landmark Title | |
| Quit Claim Deed | -- | None Listed On Document | |
| Quit Claim Deed | -- | Romanello Duane C | |
| Quit Claim Deed | -- | Advantage Title |
Mortgage History
| Date | Status | Loan Amount | Loan Type |
|---|---|---|---|
| Previous Owner | $99,000 | Credit Line Revolving | |
| Previous Owner | $562,500 | New Conventional | |
| Previous Owner | $500,000 | Stand Alone Refi Refinance Of Original Loan |
Property History
| Date | Event | Price | Change | Sq Ft Price |
|---|---|---|---|---|
| 05/22/2025 05/22/25 | Sold | $980,000 | -2.0% | $317 / Sq Ft |
| 04/25/2025 04/25/25 | Pending | -- | -- | -- |
| 04/20/2025 04/20/25 | For Sale | $1,000,000 | -- | $323 / Sq Ft |
Tax History Compared to Growth
Tax History
| Year | Tax Paid | Tax Assessment Tax Assessment Total Assessment is a certain percentage of the fair market value that is determined by local assessors to be the total taxable value of land and additions on the property. | Land | Improvement |
|---|---|---|---|---|
| 2025 | $11,163 | $673,069 | -- | -- |
| 2024 | $10,878 | $654,101 | -- | -- |
| 2023 | $10,878 | $635,050 | $0 | $0 |
| 2022 | $2,274 | $130,000 | $130,000 | $0 |
| 2021 | $2,275 | $130,000 | $130,000 | $0 |
Agents Affiliated with this Home
-
D
Seller's Agent in 2025
DEBORAH HEALD
CROSSVIEW REALTY
-
S
Buyer's Agent in 2025
SHEILA THOMPSON
MILLER & COMPANY REAL ESTATE
Map
Source: realMLS (Northeast Florida Multiple Listing Service)
MLS Number: 2081163
APN: 064660-0067






