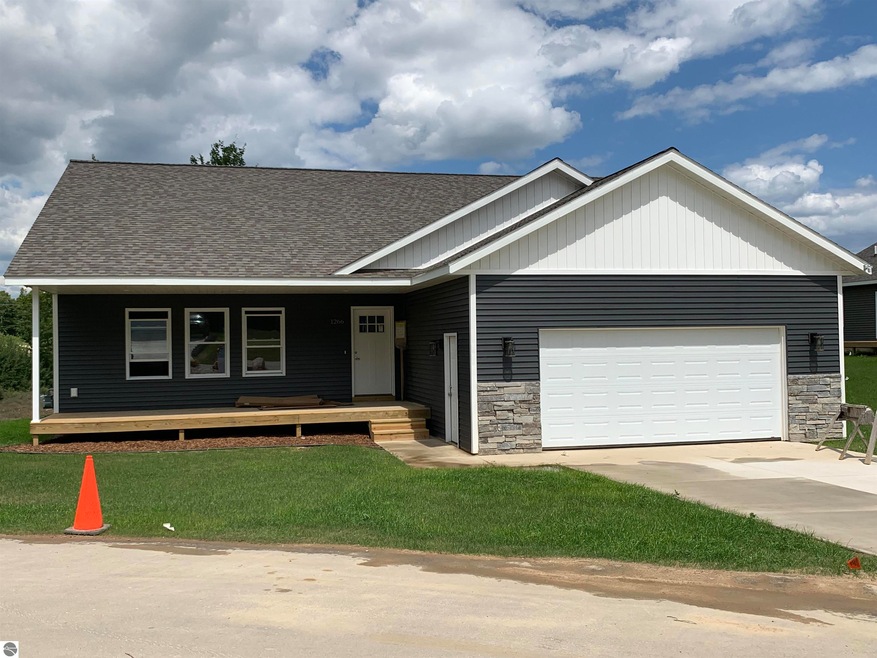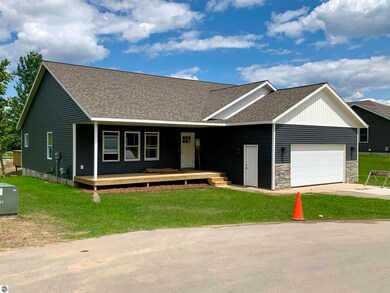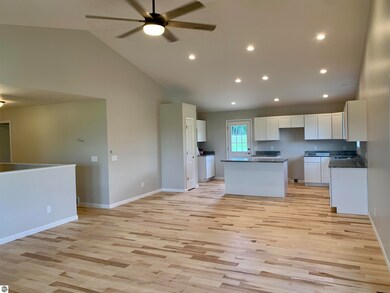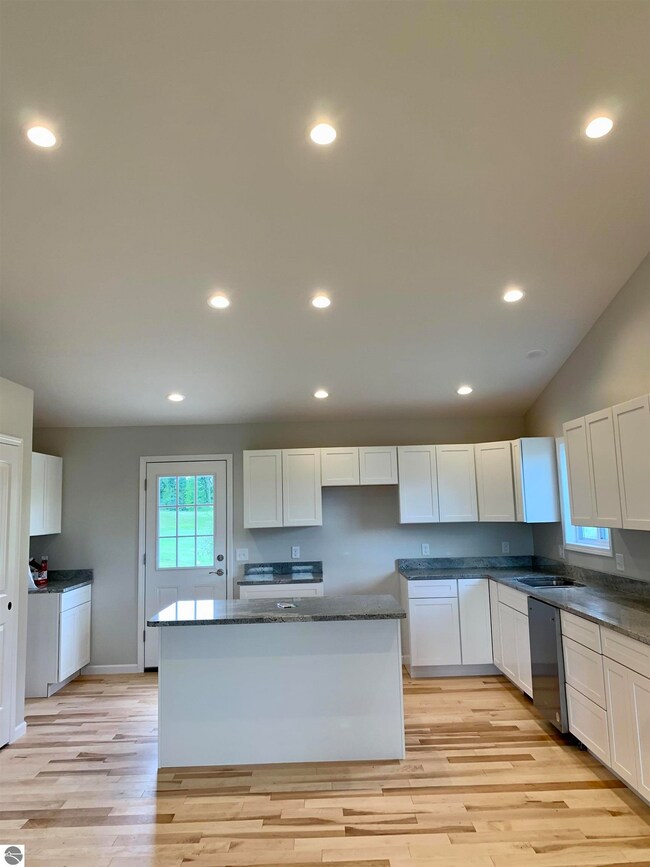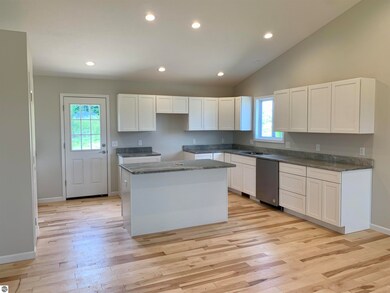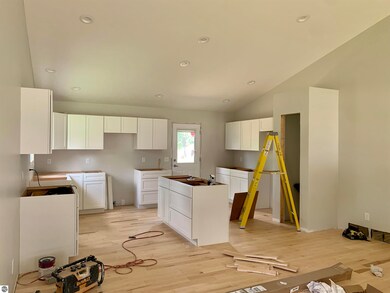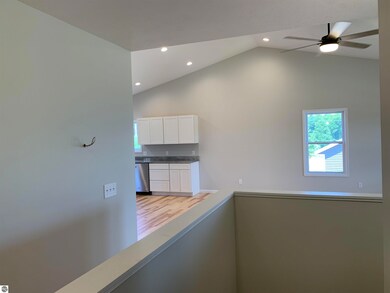
1266 Mica Ct Traverse City, MI 49696
Highlights
- Home Performance with ENERGY STAR
- Countryside Views
- Contemporary Architecture
- Central High School Rated A-
- Deck
- Vaulted Ceiling
About This Home
As of December 2024Brand New cul-de-sac Ranch! Projected completion between Aug 20th and Sept 1st. Wonderful open floor plan with vaulted ceilings, private owner's suite featuring walk-in closet and private bath with custom tiled shower and Granite topped vanity, first floor laundry, Granite and tiled second bath, large rooms, gorgeous Maple hardwood floors in main areas of house and carpet in bedrooms. Spacious kitchen featuring Modern White soft close cabinetry, garbage disposal, dishwasher, Granite countertops, hardwood floors. Huge basement with egress window. Irrigation system, hydroseeded lawn, central air, High efficiency gas furnace, city water and sewer, back deck, attached(24x24) oversized 2 car garage, and great covered front porch . This is a wonderful development with many green spaces and a dog park. Buyer may fence in the backyard.
Last Agent to Sell the Property
REO-TCFront-233021 License #6501344832 Listed on: 08/04/2022

Home Details
Home Type
- Single Family
Est. Annual Taxes
- $5,249
Year Built
- Built in 2022
Lot Details
- 0.28 Acre Lot
- Lot Dimensions are 81x149
- Lot Has A Rolling Slope
- Sprinkler System
- The community has rules related to zoning restrictions
HOA Fees
- $80 Monthly HOA Fees
Home Design
- Contemporary Architecture
- Ranch Style House
- Poured Concrete
- Frame Construction
- Asphalt Roof
- Vinyl Siding
Interior Spaces
- 1,605 Sq Ft Home
- Vaulted Ceiling
- Low Emissivity Windows
- Entrance Foyer
- Great Room
- Countryside Views
Kitchen
- Dishwasher
- ENERGY STAR Qualified Appliances
- Granite Countertops
- Disposal
Bedrooms and Bathrooms
- 3 Bedrooms
- Walk-In Closet
- 2 Full Bathrooms
- Granite Bathroom Countertops
Basement
- Basement Fills Entire Space Under The House
- Basement Window Egress
Parking
- 2 Car Attached Garage
- Garage Door Opener
Eco-Friendly Details
- Home Performance with ENERGY STAR
- ENERGY STAR Qualified Equipment for Heating
Outdoor Features
- Deck
- Covered patio or porch
Utilities
- Forced Air Heating and Cooling System
- ENERGY STAR Qualified Air Conditioning
- Cable TV Available
Community Details
Overview
- Association fees include liability insurance, snow removal, trash removal
- Traditions Community
Amenities
- Common Area
Ownership History
Purchase Details
Home Financials for this Owner
Home Financials are based on the most recent Mortgage that was taken out on this home.Purchase Details
Home Financials for this Owner
Home Financials are based on the most recent Mortgage that was taken out on this home.Purchase Details
Purchase Details
Similar Homes in Traverse City, MI
Home Values in the Area
Average Home Value in this Area
Purchase History
| Date | Type | Sale Price | Title Company |
|---|---|---|---|
| Warranty Deed | $430,000 | -- | |
| Deed | $395,000 | -- | |
| Deed | $550,000 | -- | |
| Deed | -- | -- |
Property History
| Date | Event | Price | Change | Sq Ft Price |
|---|---|---|---|---|
| 12/17/2024 12/17/24 | Sold | $430,000 | 0.0% | $268 / Sq Ft |
| 11/07/2024 11/07/24 | Price Changed | $430,000 | -4.4% | $268 / Sq Ft |
| 10/22/2024 10/22/24 | Price Changed | $450,000 | -1.1% | $280 / Sq Ft |
| 09/19/2024 09/19/24 | Price Changed | $454,900 | -1.1% | $283 / Sq Ft |
| 09/01/2024 09/01/24 | Price Changed | $459,900 | -2.1% | $287 / Sq Ft |
| 08/01/2024 08/01/24 | Price Changed | $469,900 | -4.1% | $293 / Sq Ft |
| 07/25/2024 07/25/24 | For Sale | $489,900 | +24.0% | $305 / Sq Ft |
| 09/20/2022 09/20/22 | Sold | $395,000 | -1.2% | $246 / Sq Ft |
| 08/08/2022 08/08/22 | Pending | -- | -- | -- |
| 08/04/2022 08/04/22 | For Sale | $399,900 | -- | $249 / Sq Ft |
Tax History Compared to Growth
Tax History
| Year | Tax Paid | Tax Assessment Tax Assessment Total Assessment is a certain percentage of the fair market value that is determined by local assessors to be the total taxable value of land and additions on the property. | Land | Improvement |
|---|---|---|---|---|
| 2025 | $5,249 | $202,500 | $0 | $0 |
| 2024 | $3,546 | $207,200 | $0 | $0 |
| 2023 | $3,393 | $5,800 | $0 | $0 |
| 2022 | $245 | $8,300 | $0 | $0 |
| 2021 | $237 | $5,800 | $0 | $0 |
| 2020 | $234 | $6,000 | $0 | $0 |
| 2019 | $233 | $5,100 | $0 | $0 |
| 2018 | $0 | $5,100 | $0 | $0 |
| 2017 | -- | $4,800 | $0 | $0 |
| 2016 | -- | $4,800 | $0 | $0 |
| 2014 | -- | $4,000 | $0 | $0 |
| 2012 | -- | $4,000 | $0 | $0 |
Agents Affiliated with this Home
-
Matthew Dakoske

Seller's Agent in 2024
Matthew Dakoske
RE/MAX Michigan
(231) 590-7722
82 in this area
744 Total Sales
-
Nick Fewless
N
Buyer's Agent in 2024
Nick Fewless
The Mitten Real Estate Group
(231) 645-6904
1 in this area
2 Total Sales
-
Shelly Drossart

Seller's Agent in 2022
Shelly Drossart
Real Estate One
(231) 590-9552
89 in this area
118 Total Sales
Map
Source: Northern Great Lakes REALTORS® MLS
MLS Number: 1903430
APN: 05-319-108-00
- 1285 Mica Ct
- 837 Crest Ct
- 900 Sienna St
- 921 Cobalt St Unit 48
- 805 Traditions Dr
- 1058 Weathervane Place
- 1004 Birmley Estates Dr
- 1216 Hoch Rd
- 457 Garfield Rd N
- 1448-1456 Trade Centre Dr Unit Bldg E
- 802 Potter Rd W
- 1200 Magnolia Dr
- 00 W Hammond Rd
- 71 Wooded Valley Dr
- 543 S Creek Ct
- 568 S Rusch Rd
- 2184 Hammond Place Center
- 2205 Hammond Place Center Unit 1
- 2174 Hammond Place E
- 174 Thrive Blvd Unit 18
