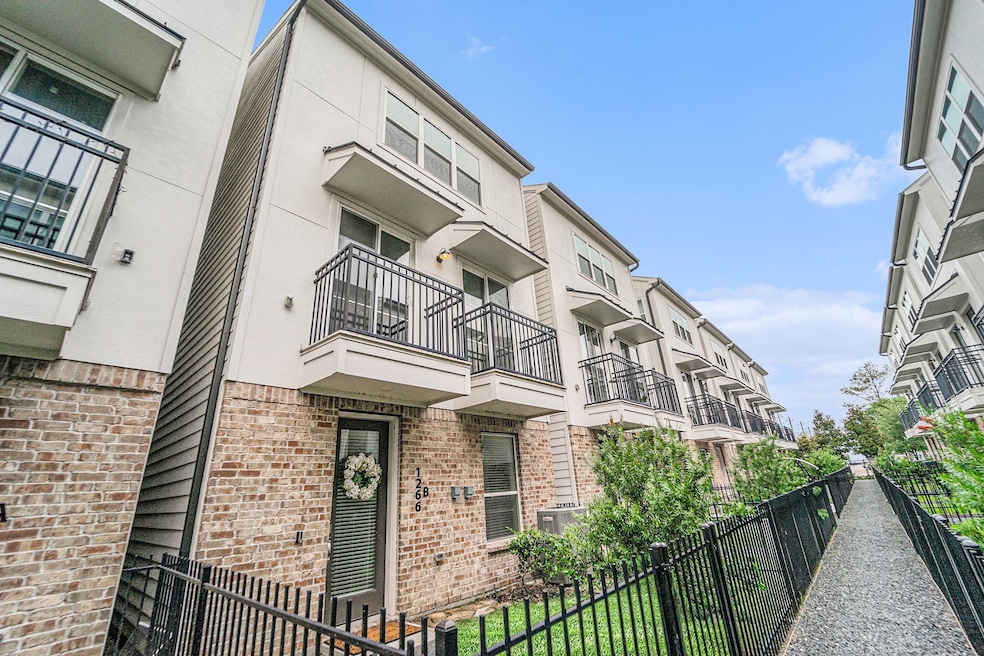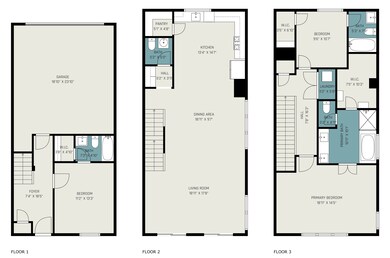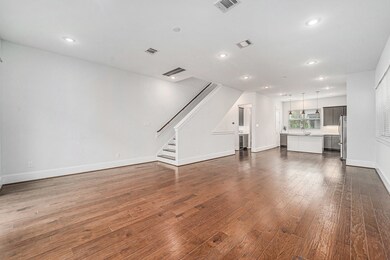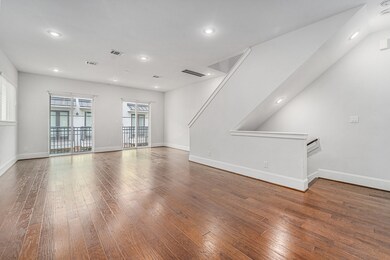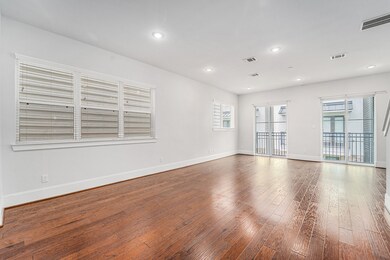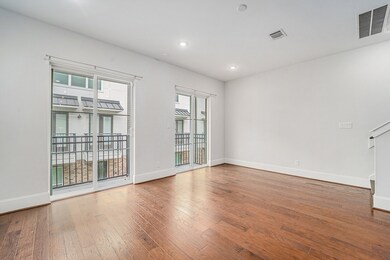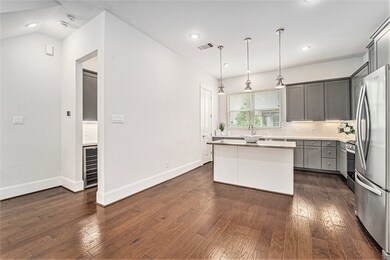
1266 N Post Oak Rd Unit B Houston, TX 77055
Spring Branch East NeighborhoodEstimated payment $3,080/month
Highlights
- Contemporary Architecture
- Wood Flooring
- Quartz Countertops
- Sinclair Elementary School Rated A-
- High Ceiling
- Balcony
About This Home
Live where luxury, location & lifestyle come together just minutes from the Galleria, I10, 290 and 610. This unique pocket neighborhood, is accessed through private automatic gates, then continue into your convenient two car attached garage … and you’re home! The main level features open concept with warm wood floor, quartz island, SS kitchen, generous LR & DR with private balconies extending your living space to the outdoors. Each of the three bedrooms boasts its own full en-suite bathroom, offering maximum comfort and privacy. Primary and 2nd bedroom are on same level, with third bedroom a bit more secluded easily converting to a home office, workout space or game room. Enjoy access to a beautifully maintained green park and a dedicated dog park, making this community perfect for both relaxation and recreation. No lawn maintenance necessary, included with HOA’s gate and trash. Two refrigerators convey with the home, easy. Only one previous owner, freshly painted.
Last Listed By
Coldwell Banker Realty - The Woodlands License #0701984 Listed on: 06/04/2025

Home Details
Home Type
- Single Family
Est. Annual Taxes
- $7,634
Year Built
- Built in 2020
Lot Details
- 1,673 Sq Ft Lot
- Back Yard Fenced
- Cleared Lot
HOA Fees
- $167 Monthly HOA Fees
Parking
- 2 Car Attached Garage
- Garage Door Opener
- Driveway
Home Design
- Contemporary Architecture
- Brick Exterior Construction
- Slab Foundation
- Composition Roof
- Cement Siding
- Radiant Barrier
Interior Spaces
- 2,101 Sq Ft Home
- 3-Story Property
- Dry Bar
- High Ceiling
- Family Room Off Kitchen
- Living Room
- Open Floorplan
- Utility Room
Kitchen
- Electric Oven
- Gas Range
- Microwave
- Dishwasher
- Kitchen Island
- Quartz Countertops
- Self-Closing Drawers
- Disposal
Flooring
- Wood
- Carpet
- Tile
Bedrooms and Bathrooms
- 3 Bedrooms
- En-Suite Primary Bedroom
- Double Vanity
- Soaking Tub
- Separate Shower
Laundry
- Dryer
- Washer
Home Security
- Security Gate
- Fire and Smoke Detector
Eco-Friendly Details
- Energy-Efficient Windows with Low Emissivity
- Energy-Efficient Insulation
Outdoor Features
- Balcony
Schools
- Sinclair Elementary School
- Black Middle School
- Waltrip High School
Utilities
- Forced Air Zoned Heating and Cooling System
- Heating System Uses Gas
Community Details
Overview
- Post Oak Villas / Midtown Mgmt Association, Phone Number (713) 489-4901
- North Post Oak Terrace Subdivision
Recreation
- Dog Park
Security
- Controlled Access
Map
Home Values in the Area
Average Home Value in this Area
Tax History
| Year | Tax Paid | Tax Assessment Tax Assessment Total Assessment is a certain percentage of the fair market value that is determined by local assessors to be the total taxable value of land and additions on the property. | Land | Improvement |
|---|---|---|---|---|
| 2023 | $6,128 | $401,523 | $136,136 | $265,387 |
| 2022 | $8,941 | $388,423 | $136,136 | $252,287 |
| 2021 | $7,792 | $334,330 | $136,136 | $198,194 |
| 2020 | $5,178 | $205,329 | $136,136 | $69,193 |
| 2019 | $1,696 | $64,473 | $64,473 | $0 |
| 2018 | $1,670 | $66,000 | $66,000 | $0 |
| 2017 | $861 | $34,034 | $34,034 | $0 |
| 2016 | $503 | $0 | $0 | $0 |
Property History
| Date | Event | Price | Change | Sq Ft Price |
|---|---|---|---|---|
| 06/04/2025 06/04/25 | For Sale | $428,990 | +12.9% | $204 / Sq Ft |
| 02/26/2021 02/26/21 | Sold | -- | -- | -- |
| 01/27/2021 01/27/21 | Pending | -- | -- | -- |
| 09/04/2020 09/04/20 | For Sale | $379,900 | -- | $181 / Sq Ft |
Purchase History
| Date | Type | Sale Price | Title Company |
|---|---|---|---|
| Deed | -- | None Listed On Document |
Mortgage History
| Date | Status | Loan Amount | Loan Type |
|---|---|---|---|
| Open | $167,000 | New Conventional |
Similar Homes in Houston, TX
Source: Houston Association of REALTORS®
MLS Number: 11274830
APN: 1363850010029
- 1272 N Post Oak Rd Unit A
- 1266 N Post Oak Rd Unit B
- 6113 Nicholas Grove Place
- 5929 E Post Oak Ln
- 5921 E Post Oak Ln
- 5919 E Post Oak Ln
- 6110 Nicholas Grove Place
- 5851 E Post Oak Ln
- 7502 Little Caprese Ln
- 7506 Little Caprese Ln
- 1104 Mosaico Ln
- 7527 Cuadro Ln
- 7523 Cuadro Ln
- 7526 Little Caprese Ln
- 7546 Little Caprese Ln
- 7506 Viano Ln
- 7526 Viano Ln
- 7521 Viano Ln
- 7524 Ciano Ln
- 7527 Ciano Ln
