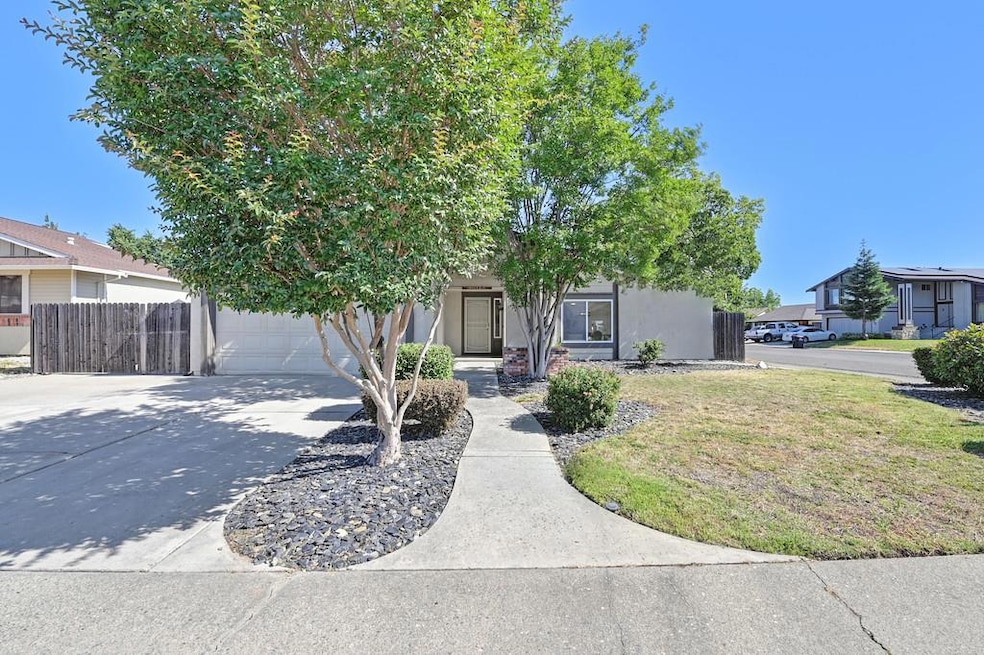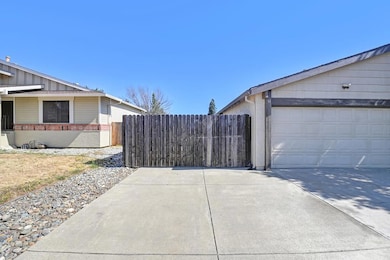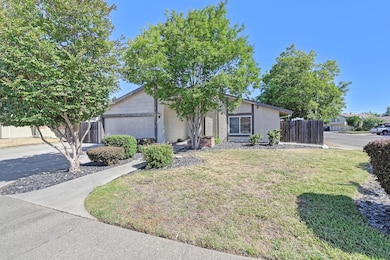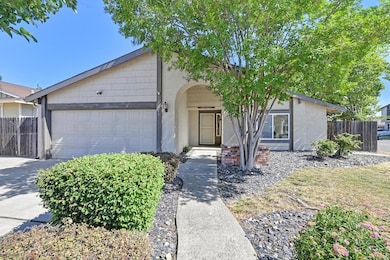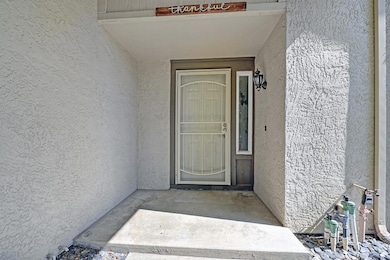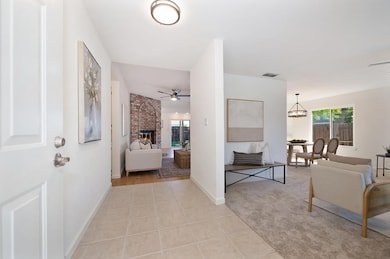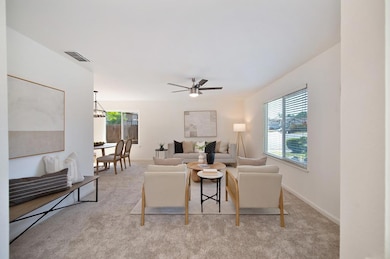
$528,000
- 3 Beds
- 3 Baths
- 1,756 Sq Ft
- 102 Azeo Ct
- Lincoln, CA
Huge Price Reduction! You can't touch this price per square foot for a detached home in Sun City! Now under $301 per square foot! And 3 BR/3 BAth! Did you know that Sun City Lincoln Hills has two story homes? Here is your opportunity to have approximately 1100 square feet complete with 2 bedrooms/2 baths on the first level and a private living space on the upper level with a bedroom, loft
Paula Nelson Coldwell Banker Sun Ridge Real Estate
