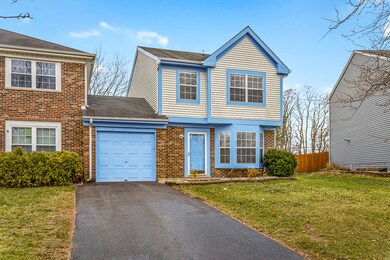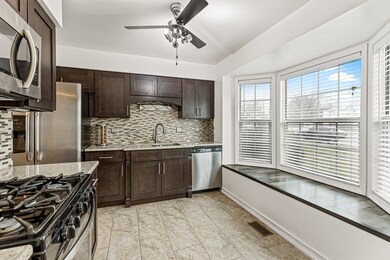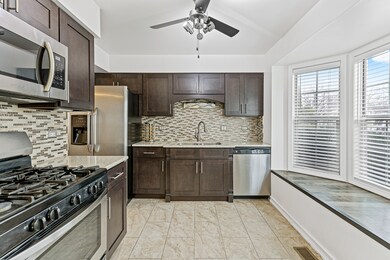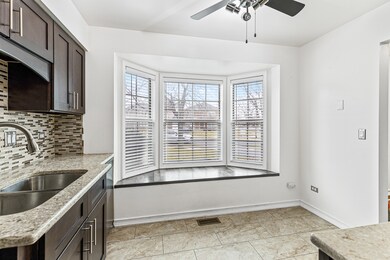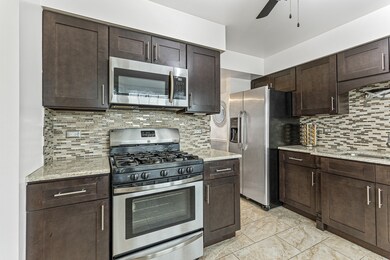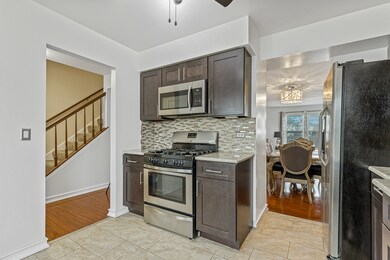
1266 Robin Dr Carol Stream, IL 60188
Highlights
- Lake Front
- Property is near a park
- Attached Garage
- Bartlett High School Rated A-
- Corner Lot
- Soaking Tub
About This Home
As of February 2021WELCOME HOME TO THIS BEAUTIFUL, UPDATED END UNIT IN POPULAR MAPLEWOOD ESTATES ~ ENJOY THIS MOVE-IN READY! ASSESSMENT-FREE, 3 BED, 1 1/2 BATH TWO-STORY TOWNHOME WITH ATTACHED GARAGE ~ NEWLY REMOLDED KITCHEN IN (2019) WITH SLEEK CABINETRY, QUARTZ COUNTERTOPS, AND STAINLESS STEEL APPLIANCES ~ A LARGE BAY WINDOW DRENCHES THE KITCHEN WITH NATURAL LIGHT, IN ADDITION TO BUILT-IN BENCH SEAT WHICH IS JUST THE SPOT FOR A MORNING COFFEE ~ SPACIOUS & BRIGHT LIVING/DINING ROOM COMBO OFFERS PLENTY OF SPACE FOR ENTERTAINING ~ SLIDING DOORS OPEN THE LIVING AREA TO THE LARGE FENCED BACKYARD WITH A NEW CONCRETE PATIO (2020) ~ NEW SHED (2020) AND YES PLAYSET STAYS! ~ FIRST FLOOR LAUNDRY WITH NEW WASHING MACHINE (2018) AND UPGRADED HALF BATH ~ UPSTAIRS INCLUDES 3 SPACIOUS BEDROOMS WITH NEW CARPET IN (2019) ~ THE MASTER BEDROOM HAS ACCESS TO A FULL BATH WITH A NEW SLIDING BATHTUB DOOR IN (2018) ~ PLENTY OF CLOSET SPACE AND CEILING FANS IN ALL BEDROOMS ~ OTHER HIGHLIGHTS INCLUDE ~ WHOLE HOUSE FRESHLY PAINTED (2020) ~ WHOLE HOUSE NEW FLOORING (2019) ~ GARAGE DOOR OPENER (2020) ~ FURNACE (2013) ~ NEW DRIVEWAY (2020) WALKING DISTANCE FROM DUPAGE WEST BRANCH FOREST PRESERVE, SEVERAL PARKS & ELEMENTARY SCHOOL ~ JOGGING/BIKING/WALKING PATH IN YOUR BACK YARD. GREAT SCHOOL DISTRICT ~ BARTLETT HIGH SCHOOL ~ LOW MAINTENANCE COMMUNITY ~ NOTHING TO DO HERE JUST MOVE IN ~ DO NOT WAIT THIS ONE WILL NOT LAST.
Last Buyer's Agent
Michael Odeh
Redfin Corporation License #471018678

Townhouse Details
Home Type
- Townhome
Est. Annual Taxes
- $5,367
Year Built
- 1988
Parking
- Attached Garage
- Driveway
- Parking Included in Price
- Garage Is Owned
Home Design
- Brick Exterior Construction
- Slab Foundation
- Asphalt Shingled Roof
- Vinyl Siding
Interior Spaces
- Soaking Tub
- Window Treatments
- Family or Dining Combination
- Laminate Flooring
Kitchen
- Breakfast Bar
- Oven or Range
- Microwave
- Dishwasher
- Disposal
Laundry
- Laundry on main level
- Dryer
- Washer
Home Security
Location
- Property is near a park
- City Lot
Utilities
- Forced Air Heating and Cooling System
- Heating System Uses Gas
- Lake Michigan Water
Additional Features
- Patio
- Lake Front
Listing and Financial Details
- Homeowner Tax Exemptions
Community Details
Pet Policy
- Pets Allowed
Security
- Storm Screens
Ownership History
Purchase Details
Home Financials for this Owner
Home Financials are based on the most recent Mortgage that was taken out on this home.Purchase Details
Home Financials for this Owner
Home Financials are based on the most recent Mortgage that was taken out on this home.Purchase Details
Home Financials for this Owner
Home Financials are based on the most recent Mortgage that was taken out on this home.Purchase Details
Home Financials for this Owner
Home Financials are based on the most recent Mortgage that was taken out on this home.Purchase Details
Purchase Details
Home Financials for this Owner
Home Financials are based on the most recent Mortgage that was taken out on this home.Purchase Details
Home Financials for this Owner
Home Financials are based on the most recent Mortgage that was taken out on this home.Purchase Details
Home Financials for this Owner
Home Financials are based on the most recent Mortgage that was taken out on this home.Similar Homes in the area
Home Values in the Area
Average Home Value in this Area
Purchase History
| Date | Type | Sale Price | Title Company |
|---|---|---|---|
| Warranty Deed | $227,000 | Servicelink | |
| Interfamily Deed Transfer | -- | Title 365 | |
| Warranty Deed | $144,000 | Attorneys Title Guaranty Fun | |
| Special Warranty Deed | $147,000 | First American Title | |
| Sheriffs Deed | $165,643 | None Available | |
| Warranty Deed | $193,000 | Pntn | |
| Warranty Deed | $137,500 | -- | |
| Warranty Deed | $115,500 | Chicago Title Insurance Co |
Mortgage History
| Date | Status | Loan Amount | Loan Type |
|---|---|---|---|
| Open | $180,500 | New Conventional | |
| Previous Owner | $138,750 | FHA | |
| Previous Owner | $138,982 | New Conventional | |
| Previous Owner | $141,391 | FHA | |
| Previous Owner | $145,046 | FHA | |
| Previous Owner | $59,100 | Credit Line Revolving | |
| Previous Owner | $154,400 | New Conventional | |
| Previous Owner | $19,300 | Credit Line Revolving | |
| Previous Owner | $148,800 | VA | |
| Previous Owner | $141,850 | Unknown | |
| Previous Owner | $140,250 | VA | |
| Previous Owner | $114,571 | FHA |
Property History
| Date | Event | Price | Change | Sq Ft Price |
|---|---|---|---|---|
| 02/01/2021 02/01/21 | Sold | $227,000 | -0.9% | $173 / Sq Ft |
| 12/19/2020 12/19/20 | Pending | -- | -- | -- |
| 12/11/2020 12/11/20 | For Sale | $229,000 | +59.0% | $174 / Sq Ft |
| 11/19/2013 11/19/13 | Sold | $144,000 | -5.8% | $110 / Sq Ft |
| 08/19/2013 08/19/13 | Pending | -- | -- | -- |
| 08/19/2013 08/19/13 | Price Changed | $152,900 | +2.0% | $116 / Sq Ft |
| 08/16/2013 08/16/13 | For Sale | $149,900 | 0.0% | $114 / Sq Ft |
| 07/19/2013 07/19/13 | Pending | -- | -- | -- |
| 07/15/2013 07/15/13 | For Sale | $149,900 | -- | $114 / Sq Ft |
Tax History Compared to Growth
Tax History
| Year | Tax Paid | Tax Assessment Tax Assessment Total Assessment is a certain percentage of the fair market value that is determined by local assessors to be the total taxable value of land and additions on the property. | Land | Improvement |
|---|---|---|---|---|
| 2023 | $5,367 | $76,540 | $13,310 | $63,230 |
| 2022 | $5,141 | $68,070 | $11,300 | $56,770 |
| 2021 | $4,959 | $64,620 | $10,730 | $53,890 |
| 2020 | $4,811 | $62,680 | $10,410 | $52,270 |
| 2019 | $4,735 | $60,440 | $10,040 | $50,400 |
| 2018 | $4,502 | $57,840 | $9,610 | $48,230 |
| 2017 | $4,100 | $52,110 | $9,230 | $42,880 |
| 2016 | $4,019 | $49,780 | $8,820 | $40,960 |
| 2015 | $4,038 | $47,120 | $8,350 | $38,770 |
| 2014 | $3,550 | $43,790 | $8,140 | $35,650 |
| 2013 | $4,235 | $44,830 | $8,330 | $36,500 |
Agents Affiliated with this Home
-

Seller's Agent in 2021
Mais Sahib
Real 1 Realty
(630) 234-0986
24 in this area
61 Total Sales
-
M
Buyer's Agent in 2021
Michael Odeh
Redfin Corporation
-

Seller's Agent in 2013
Patrick Driscoll
@ Properties
(847) 533-6786
35 Total Sales
Map
Source: Midwest Real Estate Data (MRED)
MLS Number: MRD10952034
APN: 01-23-411-038
- 1146 Pheasant Trail
- 1345 Rose Ave
- 1340 Charger Ct
- 1304 Sheffield Ct
- 1007 Quarry Ct Unit 2
- 1364 Yorkshire Ln
- 1288 Seabury Cir
- 1329 Gloucester Cir
- 1194 Knollwood Dr
- 1062 Ridgefield Cir Unit T113
- 1079 Ridgefield Cir
- 1083 Country Glen Ln
- 1063 Ridgefield Cir
- 757 Hickory Ln
- 716 Shining Water Dr
- 1268 Country Glen Ln
- 706 Shining Water Dr
- 1081 Lakewood Cir Unit 88
- 27W558 Ridgeview St
- 670 Leslie Ct

