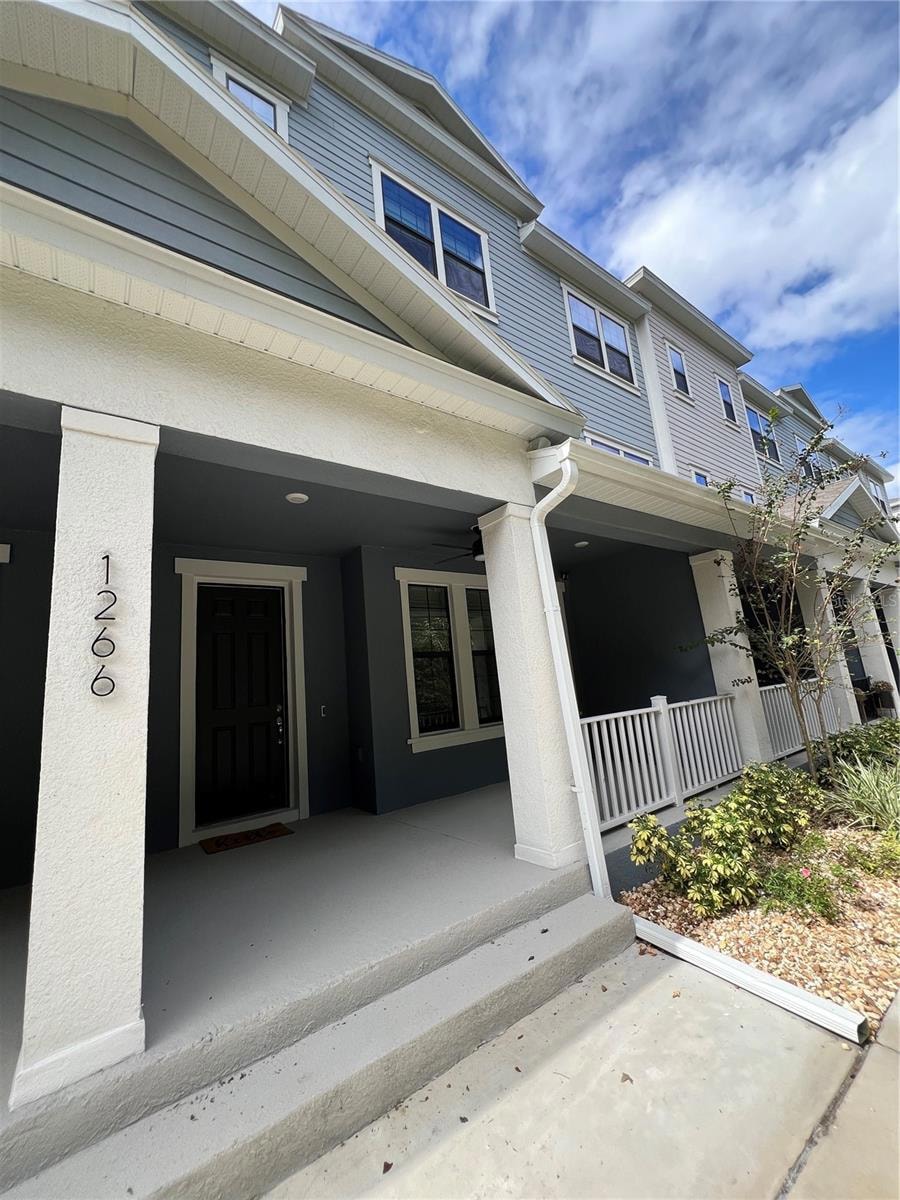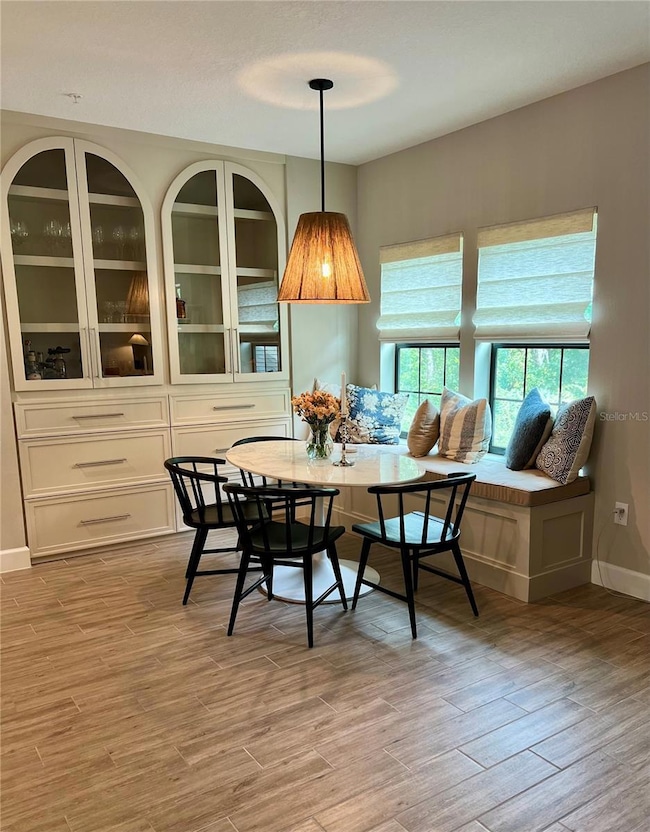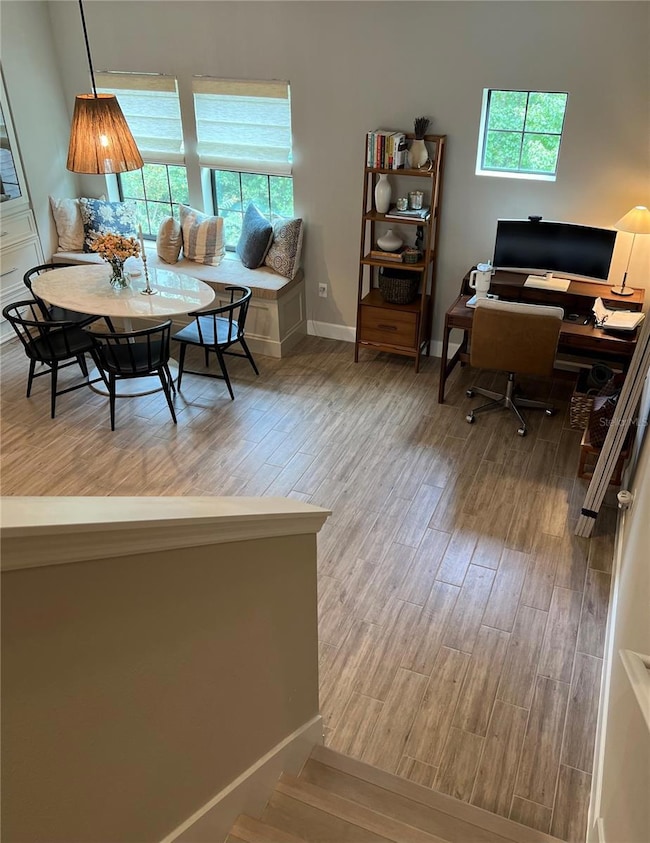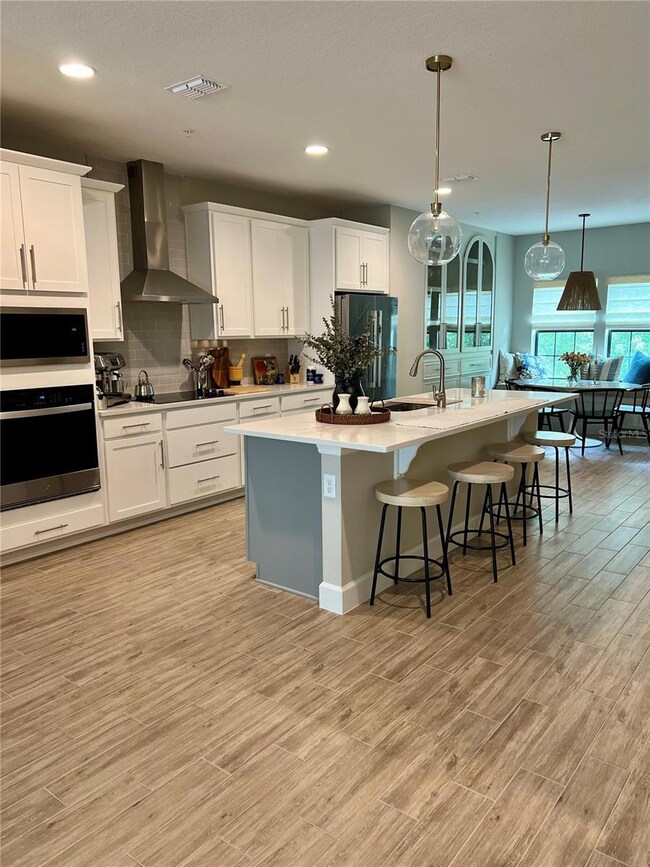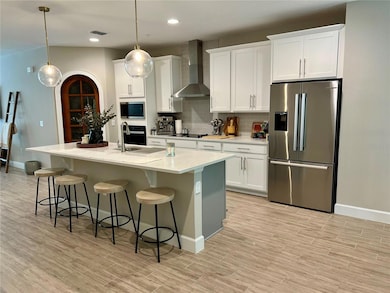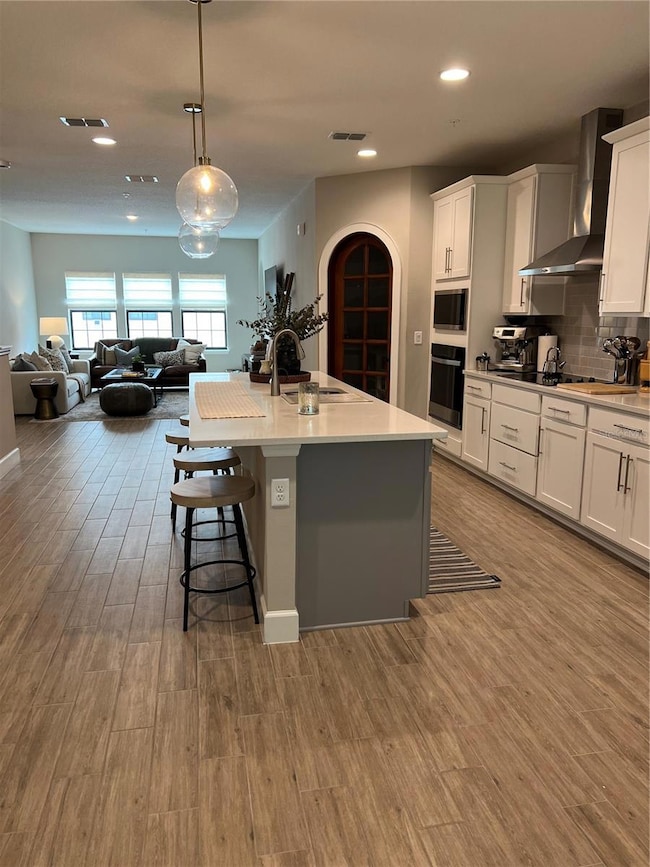
1266 Spotted Sandpiper Loop Winter Springs, FL 32708
Estimated payment $3,408/month
Highlights
- Great Room
- Stone Countertops
- Built-In Features
- Indian Trails Middle School Rated A-
- 2 Car Attached Garage
- Walk-In Closet
About This Home
Welcome to 1266 Spotted Sandpiper Loop, Winter Springs, FL 32708 – a stunning 4-bedroom, 3.5-bath townhome offering modern elegance, custom upgrades, and a location that truly delivers convenience and lifestyle.This three-story townhome features a flexible layout ideal for families, professionals, or guests. The first floor includes a private bedroom with its own en-suite bathroom—perfect for a guest suite or home office. On the second floor, you'll find a bright, open-concept living space with a gourmet kitchen, spacious dining and living areas, and a convenient half bath. The third floor offers three additional bedrooms and two full bathrooms, including a generous primary suite.Ideally situated just 5 minutes from the 417 and within walking distance to Winter Springs Town Center, this home also offers easy access to top-rated elementary, middle, and high schools. Enjoy beautiful views as the property directly faces the Cross Seminole Trail—perfect for walks, runs, or biking right out your front door.Upgrades abound: all closets were custom-designed by Closets by Design, and the butler’s pantry was thoughtfully customized for both function and style. Luxury Roman shades dress every window, adding elegance and warmth throughout the home.Located in a pet-friendly community with convenient dog waste stations throughout the common areas and a resort-style pool, this home truly has it all—blending luxury, function, and location in one exceptional package.
Last Listed By
COLDWELL BANKER RESIDENTIAL RE Brokerage Phone: 407-647-1211 License #3580651 Listed on: 05/14/2025

Townhouse Details
Home Type
- Townhome
Est. Annual Taxes
- $4,543
Year Built
- Built in 2023
Lot Details
- 1,360 Sq Ft Lot
- Northeast Facing Home
HOA Fees
- $230 Monthly HOA Fees
Parking
- 2 Car Attached Garage
Home Design
- Tri-Level Property
- Block Foundation
- Shingle Roof
- Concrete Siding
Interior Spaces
- 2,348 Sq Ft Home
- Built-In Features
- Ceiling Fan
- Window Treatments
- Great Room
- Family Room Off Kitchen
- Living Room
Kitchen
- Built-In Oven
- Cooktop with Range Hood
- Recirculated Exhaust Fan
- Microwave
- Freezer
- Dishwasher
- Stone Countertops
- Disposal
Flooring
- Ceramic Tile
- Luxury Vinyl Tile
Bedrooms and Bathrooms
- 4 Bedrooms
- Primary Bedroom Upstairs
- Walk-In Closet
Laundry
- Laundry on upper level
- Dryer
- Washer
Utilities
- Central Heating and Cooling System
- Thermostat
- Underground Utilities
- Electric Water Heater
- High Speed Internet
- Phone Available
- Cable TV Available
Additional Features
- Reclaimed Water Irrigation System
- Rain Gutters
Listing and Financial Details
- Visit Down Payment Resource Website
- Tax Lot 11
- Assessor Parcel Number 06-21-31-508-0000-0110
Community Details
Overview
- Association fees include pool
- Jorge Miranda Association, Phone Number (407) 770-1748
- Visit Association Website
- Seminole Crossing Twnhms Subdivision
Pet Policy
- Dogs and Cats Allowed
Map
Home Values in the Area
Average Home Value in this Area
Tax History
| Year | Tax Paid | Tax Assessment Tax Assessment Total Assessment is a certain percentage of the fair market value that is determined by local assessors to be the total taxable value of land and additions on the property. | Land | Improvement |
|---|---|---|---|---|
| 2024 | $4,543 | $330,608 | -- | -- |
| 2023 | $1,093 | $70,000 | $70,000 | $0 |
| 2021 | $1,046 | $65,000 | $0 | $0 |
Property History
| Date | Event | Price | Change | Sq Ft Price |
|---|---|---|---|---|
| 05/14/2025 05/14/25 | For Sale | $499,999 | +6.4% | $213 / Sq Ft |
| 09/21/2023 09/21/23 | Sold | $470,000 | -5.5% | $200 / Sq Ft |
| 07/26/2023 07/26/23 | Pending | -- | -- | -- |
| 07/20/2023 07/20/23 | Price Changed | $497,383 | -0.3% | $211 / Sq Ft |
| 07/20/2023 07/20/23 | For Sale | $498,729 | 0.0% | $212 / Sq Ft |
| 03/12/2023 03/12/23 | Pending | -- | -- | -- |
| 12/04/2022 12/04/22 | Price Changed | $498,729 | +1.7% | $212 / Sq Ft |
| 07/16/2022 07/16/22 | For Sale | $490,314 | -- | $208 / Sq Ft |
Purchase History
| Date | Type | Sale Price | Title Company |
|---|---|---|---|
| Warranty Deed | $470,000 | Golden Dog Title & Trust |
Mortgage History
| Date | Status | Loan Amount | Loan Type |
|---|---|---|---|
| Open | $456,950 | New Conventional | |
| Closed | $446,500 | New Conventional |
Similar Homes in Winter Springs, FL
Source: Stellar MLS
MLS Number: O6308584
APN: 06-21-31-508-0000-0110
- 1265 Spotted Sandpiper Loop
- 1304 Spotted Sandpiper Loop
- 452 Diamond Dove Cove
- 432 Diamond Dove Cove
- 583 Treehouse St
- 308 Michael Blake Blvd
- 976 Eagle Bay St
- 778 Gainer Way
- 535 Crimson Ln
- 1327 Tarflower Dr
- 1309 Coral Bean Ln
- 1323 Tarflower Dr
- 378 Blue Bayou Ln
- 1315 Tarflower Dr
- 411 Old Farm Ln
- 415 Old Farm Ln
- 419 Old Farm Ln
- 1291 Tarflower Dr
- 1287 Tarflower Dr
- 1273 Coral Bean Ln
