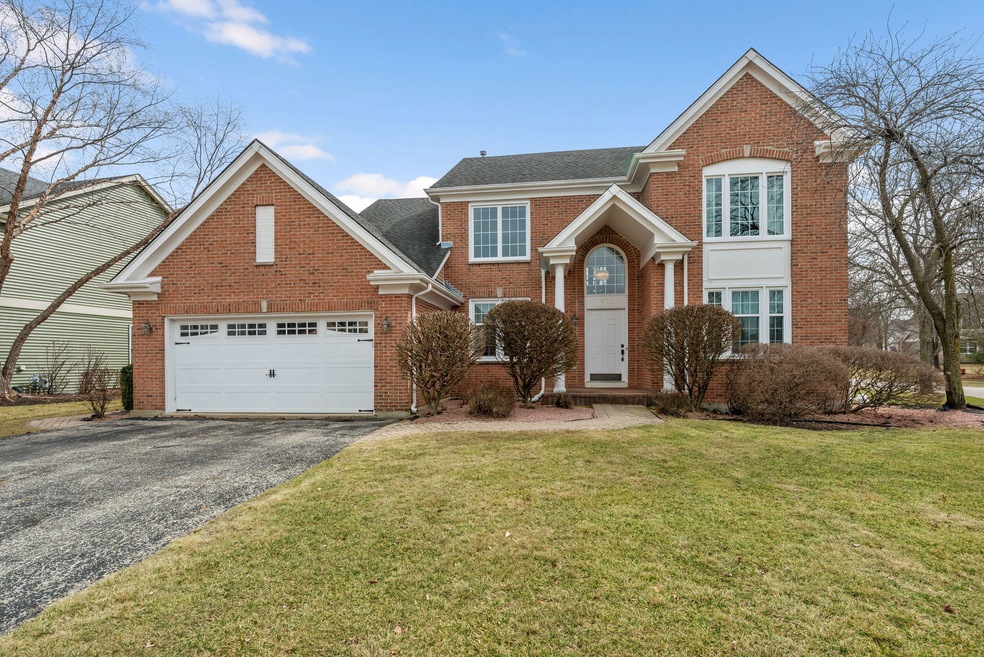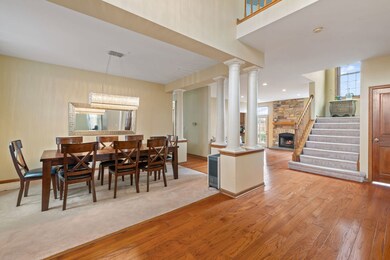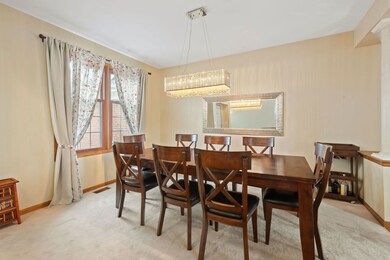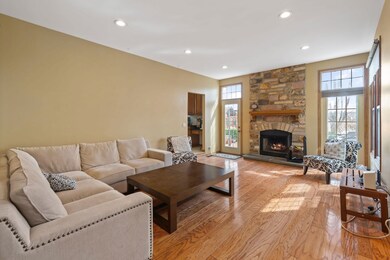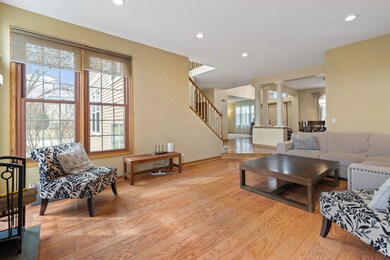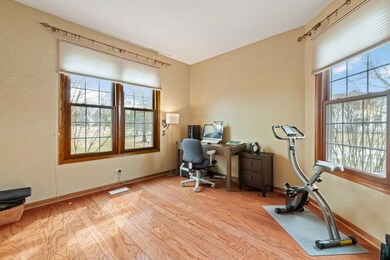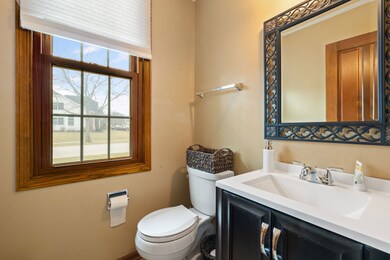
1266 Thorndale Ln Lake Zurich, IL 60047
Highlights
- Colonial Architecture
- Landscaped Professionally
- Property is near a park
- May Whitney Elementary School Rated A
- Fireplace in Primary Bedroom
- 4-minute walk to Warwick Park
About This Home
As of August 2016Nice 4 bedroom 2 Story home in the sought after "Chestnut Corners" Subdivision. Open floor plan! Best view in the neighborhood! Close to shopping! Near major Roads..All new windows!! Newer Exterior painting! Newer finished basement!! Excellent School District 95! Selling "AS IS".
Last Agent to Sell the Property
Coldwell Banker Realty License #475133007 Listed on: 03/20/2025

Home Details
Home Type
- Single Family
Est. Annual Taxes
- $13,390
Year Built
- Built in 1994
Lot Details
- 0.26 Acre Lot
- Lot Dimensions are 91x138x94x122
- Landscaped Professionally
- Corner Lot
- Paved or Partially Paved Lot
Parking
- 2.5 Car Garage
- Parking Included in Price
Home Design
- Colonial Architecture
- Brick Exterior Construction
- Asphalt Roof
Interior Spaces
- 3,048 Sq Ft Home
- 2-Story Property
- Skylights
- Fireplace With Gas Starter
- Family Room with Fireplace
- 2 Fireplaces
- Living Room
- Breakfast Room
- Formal Dining Room
- Recreation Room
- Utility Room with Study Area
- Basement Fills Entire Space Under The House
Kitchen
- <<doubleOvenToken>>
- Dishwasher
- Disposal
Flooring
- Wood
- Carpet
- Ceramic Tile
Bedrooms and Bathrooms
- 4 Bedrooms
- 4 Potential Bedrooms
- Fireplace in Primary Bedroom
- Dual Sinks
- Soaking Tub
- Separate Shower
Laundry
- Laundry Room
- Dryer
- Washer
Schools
- May Whitney Elementary School
- Lake Zurich Middle - S Campus
- Lake Zurich High School
Utilities
- Forced Air Heating and Cooling System
- Heating System Uses Natural Gas
Additional Features
- Patio
- Property is near a park
Community Details
- Chestnut Corners Subdivision, Canterbury Floorplan
Listing and Financial Details
- Homeowner Tax Exemptions
Ownership History
Purchase Details
Home Financials for this Owner
Home Financials are based on the most recent Mortgage that was taken out on this home.Purchase Details
Home Financials for this Owner
Home Financials are based on the most recent Mortgage that was taken out on this home.Purchase Details
Purchase Details
Home Financials for this Owner
Home Financials are based on the most recent Mortgage that was taken out on this home.Similar Homes in Lake Zurich, IL
Home Values in the Area
Average Home Value in this Area
Purchase History
| Date | Type | Sale Price | Title Company |
|---|---|---|---|
| Warranty Deed | $675,000 | Chicago Title | |
| Warranty Deed | $477,000 | Attorney | |
| Interfamily Deed Transfer | -- | -- | |
| Trustee Deed | $201,000 | Ticor Title Insurance Compan |
Mortgage History
| Date | Status | Loan Amount | Loan Type |
|---|---|---|---|
| Open | $275,000 | New Conventional | |
| Previous Owner | $325,000 | New Conventional | |
| Previous Owner | $333,900 | New Conventional | |
| Previous Owner | $150,000 | Unknown | |
| Previous Owner | $250,000 | Unknown | |
| Previous Owner | $500,000 | Credit Line Revolving | |
| Previous Owner | $250,000 | Credit Line Revolving | |
| Previous Owner | $150,000 | Credit Line Revolving | |
| Previous Owner | $330,700 | Unknown | |
| Previous Owner | $333,700 | Unknown | |
| Previous Owner | $180,000 | No Value Available |
Property History
| Date | Event | Price | Change | Sq Ft Price |
|---|---|---|---|---|
| 07/10/2025 07/10/25 | For Sale | $675,000 | +41.5% | $221 / Sq Ft |
| 08/03/2016 08/03/16 | Sold | $477,000 | -2.5% | $156 / Sq Ft |
| 06/22/2016 06/22/16 | Pending | -- | -- | -- |
| 06/09/2016 06/09/16 | For Sale | $489,400 | 0.0% | $161 / Sq Ft |
| 05/18/2016 05/18/16 | Pending | -- | -- | -- |
| 05/06/2016 05/06/16 | Price Changed | $489,400 | -1.6% | $161 / Sq Ft |
| 04/28/2016 04/28/16 | For Sale | $497,500 | -- | $163 / Sq Ft |
Tax History Compared to Growth
Tax History
| Year | Tax Paid | Tax Assessment Tax Assessment Total Assessment is a certain percentage of the fair market value that is determined by local assessors to be the total taxable value of land and additions on the property. | Land | Improvement |
|---|---|---|---|---|
| 2024 | $14,694 | $216,178 | $31,371 | $184,807 |
| 2023 | $14,694 | $194,788 | $28,267 | $166,521 |
| 2022 | $13,390 | $175,971 | $28,815 | $147,156 |
| 2021 | $12,931 | $171,462 | $28,077 | $143,385 |
| 2020 | $12,698 | $171,462 | $28,077 | $143,385 |
| 2019 | $12,503 | $169,966 | $27,832 | $142,134 |
| 2018 | $9,932 | $181,194 | $29,942 | $151,252 |
| 2017 | $13,228 | $179,010 | $29,581 | $149,429 |
| 2016 | $12,779 | $170,827 | $28,644 | $142,183 |
| 2015 | $12,606 | $162,708 | $27,283 | $135,425 |
| 2014 | $12,278 | $155,752 | $29,399 | $126,353 |
| 2012 | $11,585 | $156,080 | $29,461 | $126,619 |
Agents Affiliated with this Home
-
Krystal Feinstein

Seller's Agent in 2025
Krystal Feinstein
Baird Warner
(847) 338-7626
1 in this area
34 Total Sales
-
Lori Rowe

Seller's Agent in 2016
Lori Rowe
Coldwell Banker Realty
(847) 774-7464
25 in this area
349 Total Sales
-
Yoomi Kuk

Buyer's Agent in 2016
Yoomi Kuk
Coldwell Banker Realty
(847) 809-4048
2 in this area
58 Total Sales
Map
Source: Midwest Real Estate Data (MRED)
MLS Number: 12313195
APN: 14-27-103-006
- 1139 Oxford Ln
- 713 Warwick Ln
- 1175 Oxford Ct
- 904 Warwick Ln
- 1259 Eric Ln
- 1214 Eric Ln
- 1066 Partridge Ln
- 22328 N Prairie Ct
- 21956 N Hickory Hill Dr
- 930 Bristol Trail Rd
- 792 Ravenswood Ct
- 21031 N Quentin Rd
- 300 Knox Park Rd
- 290 Knox Park Rd
- 21282 W South Boschome Cir
- 1280 Berkley Rd
- 21725 N Ashley St
- 21326 N Elder Ct
- 21742 N Ashley St
- 818 Woodbine Cir
