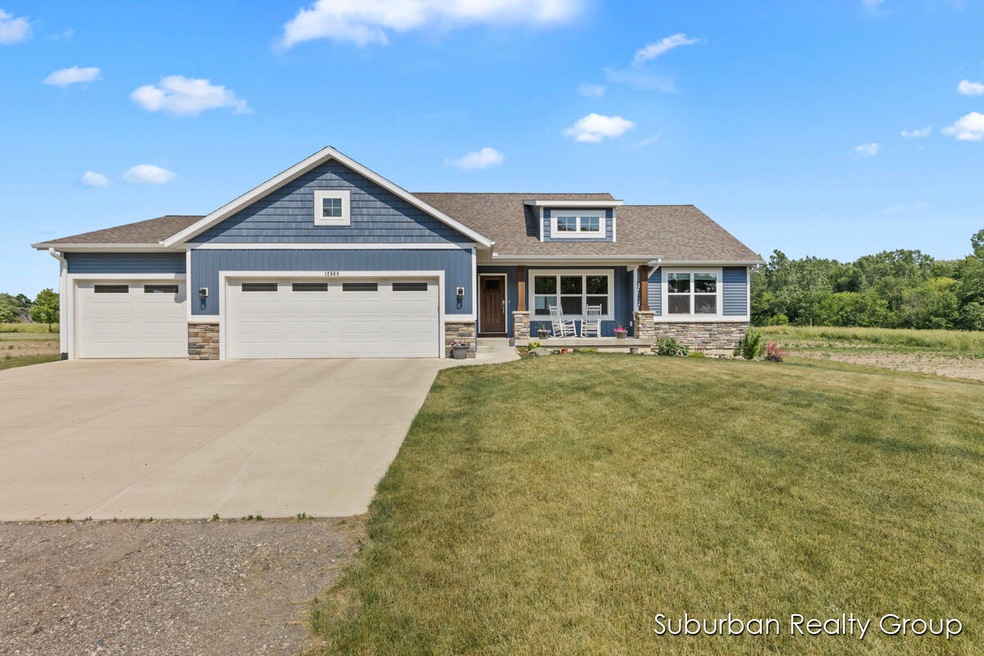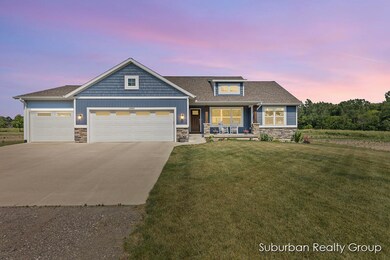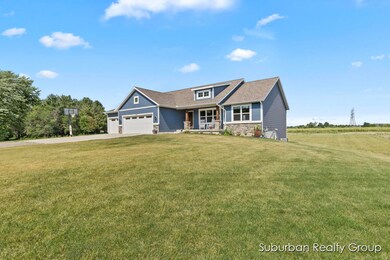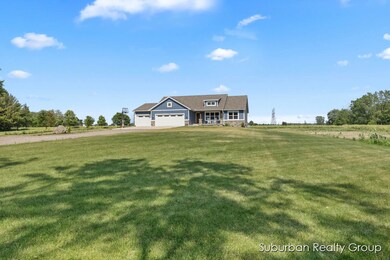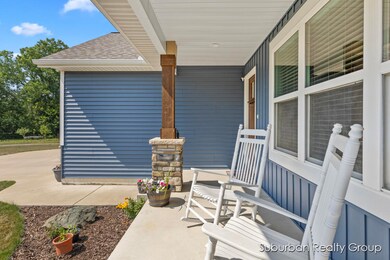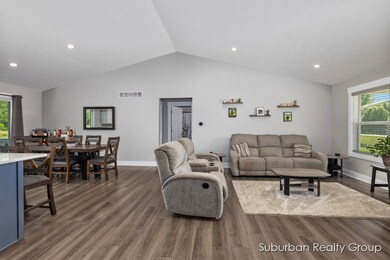
12660 8th Ave Grand Rapids, MI 49534
Highlights
- 2.5 Acre Lot
- Deck
- Bar Fridge
- Craftsman Architecture
- Double Oven
- Porch
About This Home
As of August 2024Looking for a like new home on over 2 acres? This is the only one available in this area! Built in 2020 this 5 bedroom, 3.5 bath home is move in ready. Turn the key and you can enjoy a well appointed house with great property. Sit on the covered deck and watch wildlife on your own property or the farmer's field behind. The main floor holds 3 beds and 2.5 baths including a private primary ensuite. Kitchen, dining, and living are all open concept with easy to care for vinyl plank flooring. A fully finished basement offers another full bath with 2 more bedrooms, a rec room with electric fireplace and dry bar (plumbed for wet), and ample storage. This home lies within Kenowa Hills school district but school of choice to Grandville may be available. Don't miss this one...it's rare!
Last Agent to Sell the Property
Suburban Realty Group LLC License #6506048544 Listed on: 06/18/2024
Home Details
Home Type
- Single Family
Est. Annual Taxes
- $5,152
Year Built
- Built in 2020
Lot Details
- 2.5 Acre Lot
- Lot Dimensions are 290x390
- Shrub
- Level Lot
Parking
- 3 Car Attached Garage
- Front Facing Garage
- Garage Door Opener
- Gravel Driveway
Home Design
- Craftsman Architecture
- Brick or Stone Mason
- Composition Roof
- Vinyl Siding
- Stone
Interior Spaces
- 1-Story Property
- Bar Fridge
- Low Emissivity Windows
Kitchen
- Double Oven
- Microwave
- Dishwasher
- Kitchen Island
Flooring
- Carpet
- Laminate
Bedrooms and Bathrooms
- 5 Bedrooms | 3 Main Level Bedrooms
Laundry
- Laundry Room
- Laundry on main level
- Sink Near Laundry
Finished Basement
- 2 Bedrooms in Basement
- Natural lighting in basement
Outdoor Features
- Deck
- Porch
Utilities
- Forced Air Heating and Cooling System
- Heating System Uses Natural Gas
- Well
- Natural Gas Water Heater
- Septic System
Ownership History
Purchase Details
Purchase Details
Home Financials for this Owner
Home Financials are based on the most recent Mortgage that was taken out on this home.Purchase Details
Home Financials for this Owner
Home Financials are based on the most recent Mortgage that was taken out on this home.Similar Homes in Grand Rapids, MI
Home Values in the Area
Average Home Value in this Area
Purchase History
| Date | Type | Sale Price | Title Company |
|---|---|---|---|
| Quit Claim Deed | -- | None Listed On Document | |
| Warranty Deed | $600,000 | Chicago Title | |
| Warranty Deed | -- | None Available |
Mortgage History
| Date | Status | Loan Amount | Loan Type |
|---|---|---|---|
| Previous Owner | $257,550 | New Conventional | |
| Previous Owner | $250,725 | Construction | |
| Previous Owner | $276,000 | New Conventional |
Property History
| Date | Event | Price | Change | Sq Ft Price |
|---|---|---|---|---|
| 08/05/2024 08/05/24 | Sold | $600,000 | +0.4% | $230 / Sq Ft |
| 07/20/2024 07/20/24 | Pending | -- | -- | -- |
| 07/09/2024 07/09/24 | Price Changed | $597,400 | -0.4% | $229 / Sq Ft |
| 06/22/2024 06/22/24 | Price Changed | $599,900 | -4.0% | $230 / Sq Ft |
| 06/18/2024 06/18/24 | For Sale | $624,900 | -- | $240 / Sq Ft |
Tax History Compared to Growth
Tax History
| Year | Tax Paid | Tax Assessment Tax Assessment Total Assessment is a certain percentage of the fair market value that is determined by local assessors to be the total taxable value of land and additions on the property. | Land | Improvement |
|---|---|---|---|---|
| 2024 | $4,504 | $235,000 | $0 | $0 |
| 2023 | $4,301 | $207,700 | $0 | $0 |
| 2022 | $8,301 | $186,700 | $0 | $0 |
| 2021 | $8,084 | $181,500 | $0 | $0 |
| 2020 | $1,406 | $31,500 | $0 | $0 |
Agents Affiliated with this Home
-
Sara Suidinski

Seller's Agent in 2024
Sara Suidinski
Suburban Realty Group LLC
(616) 366-3320
1 in this area
194 Total Sales
-
Jodi Boer

Seller Co-Listing Agent in 2024
Jodi Boer
Suburban Realty Group LLC
(616) 813-9871
1 in this area
4 Total Sales
-
Jamie Barendsen

Buyer's Agent in 2024
Jamie Barendsen
Keller Williams Realty Rivertown
(616) 560-6574
4 in this area
49 Total Sales
Map
Source: Southwestern Michigan Association of REALTORS®
MLS Number: 24030876
APN: 70-10-13-100-062
- 725 Lincoln St NW
- 928 Lincoln St NW
- 706 Ponderosa Dr NW
- V/L 8th Ave
- 12250 Aleigha Dr NW
- 1778 Blaketon Dr
- 1728 Blaketon Dr
- 1756 Blaketon Dr
- 4588 Gordonshire NW
- 1845 Stratford Ln NW
- 1500 Leonard St NW
- 11729 Sessions Dr
- 2720 Kenowa Ave NW
- 1869 Wilson Ave NW
- 4417 Remembrance Rd NW
- 11580 14th Ave NW
- 1537 Browning Dr
- 1525 Browning Dr
- 13953 Ironwood Dr NW
- 2645 Falcon Point Dr NW
